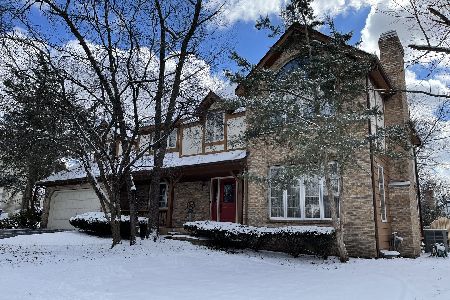1548 Dover Lane, Naperville, Illinois 60565
$369,900
|
Sold
|
|
| Status: | Closed |
| Sqft: | 1,836 |
| Cost/Sqft: | $201 |
| Beds: | 4 |
| Baths: | 3 |
| Year Built: | 1971 |
| Property Taxes: | $7,216 |
| Days On Market: | 1829 |
| Lot Size: | 0,00 |
Description
Beautiful four bedroom, two and one half bath two-story home located on a large lot in sought after Farmstead Subdivision. Farmstead subdivision is a pool and tennis community. Park is located three doors down. White trim and six-panel doors throughout. Most rooms have been freshly painted. New carpet throughout the second level. Windows have been replaced on the second level and powder room. Hardwood floors in the foyer and family room. The family room has floor to ceiling brick fireplace flanked on both sides with built-in white bookshelves. A sliding glass door leads to the brick paver patio to enjoy the large backyard. Eat-in kitchen with new Samsung French door refrigerator 2020. Entertainment size living room and dining room. The Master bedroom has a private bath plus three additional very spacious bedrooms. The updated upstairs hall bath has newer vanity with a granite countertop. Full unfinished basement waiting for your finishing ideas. Highly acclaimed Naperville District 203 schools. Close to pool, parks, school, and shopping.
Property Specifics
| Single Family | |
| — | |
| — | |
| 1971 | |
| Full | |
| — | |
| No | |
| — |
| Du Page | |
| Farmstead | |
| — / Not Applicable | |
| None | |
| Lake Michigan | |
| Public Sewer | |
| 11001510 | |
| 0832201001 |
Nearby Schools
| NAME: | DISTRICT: | DISTANCE: | |
|---|---|---|---|
|
Grade School
Scott Elementary School |
203 | — | |
|
Middle School
Madison Junior High School |
203 | Not in DB | |
|
High School
Naperville Central High School |
203 | Not in DB | |
Property History
| DATE: | EVENT: | PRICE: | SOURCE: |
|---|---|---|---|
| 7 Jun, 2021 | Sold | $369,900 | MRED MLS |
| 19 Apr, 2021 | Under contract | $369,900 | MRED MLS |
| — | Last price change | $379,900 | MRED MLS |
| 24 Feb, 2021 | Listed for sale | $379,900 | MRED MLS |
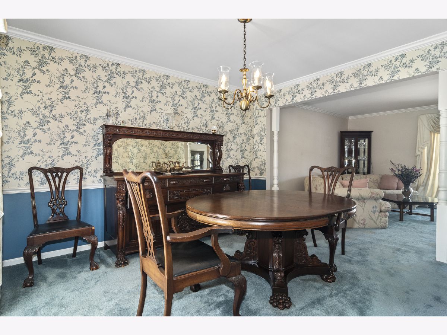
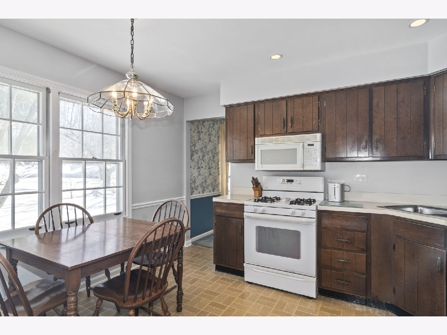
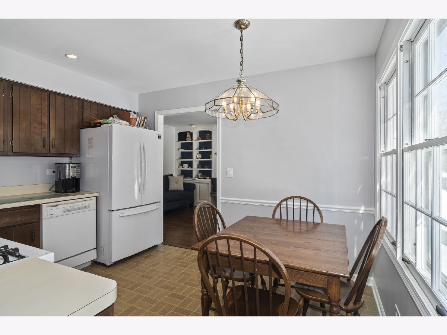
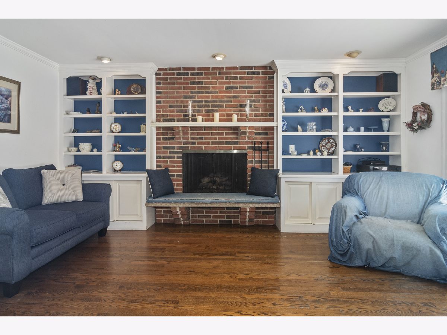
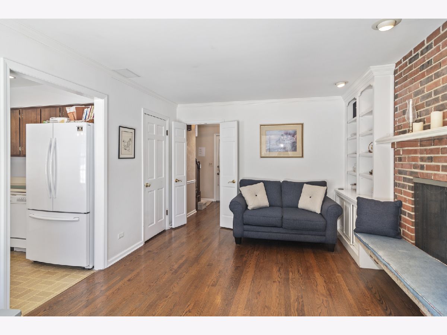
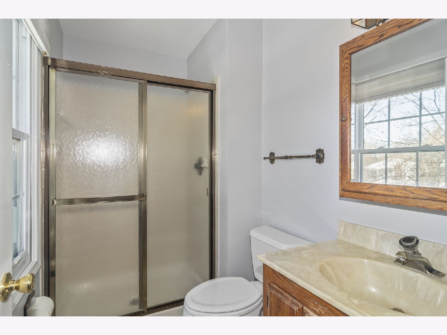
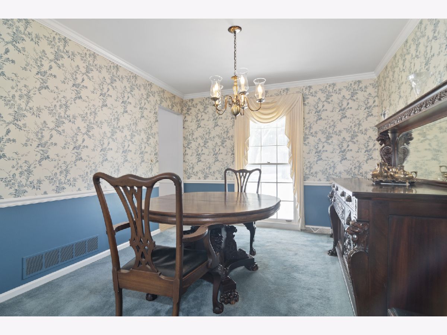
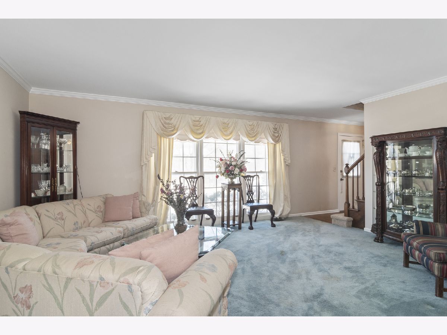
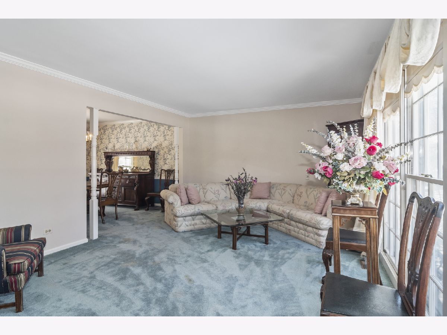
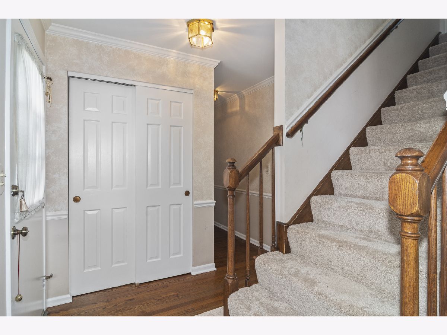
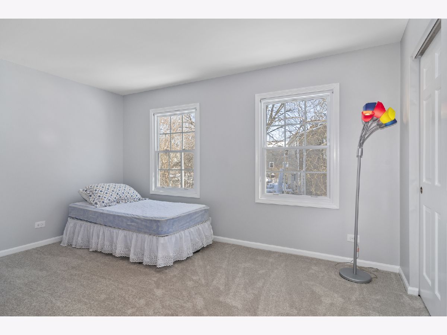
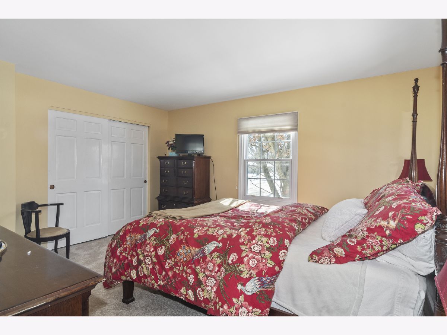
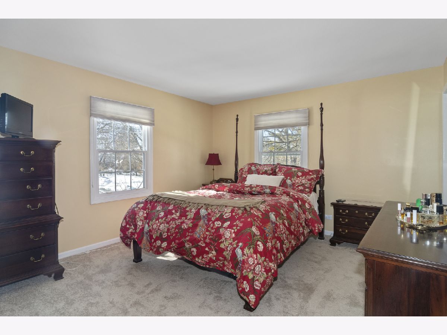
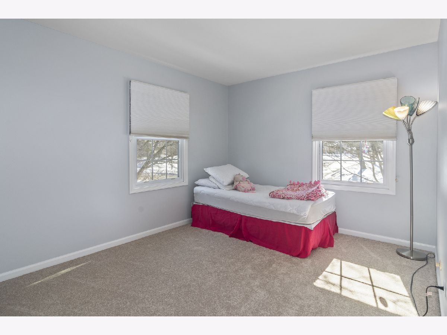
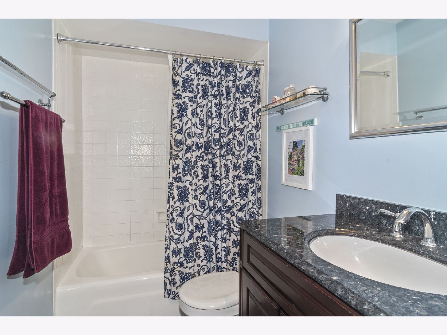
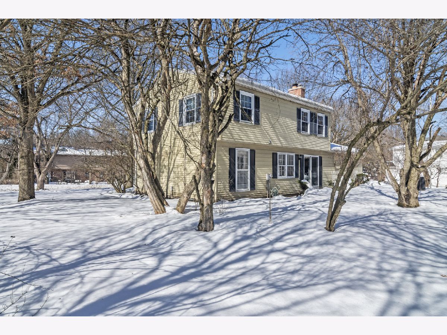
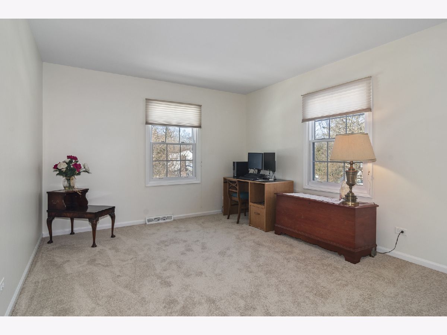
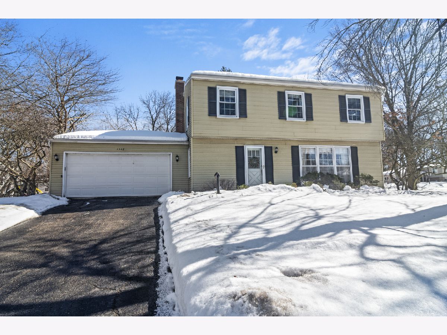
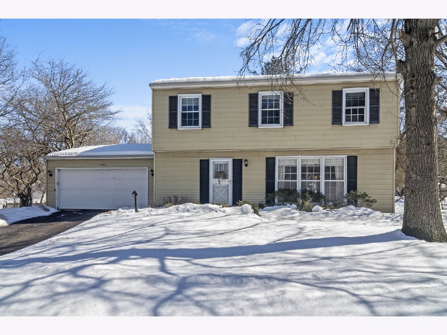
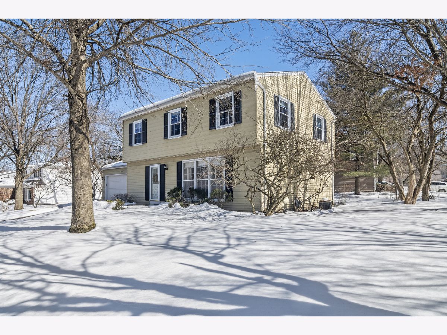
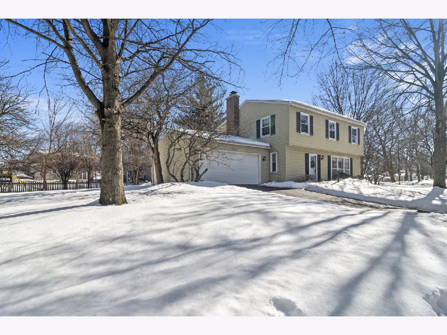
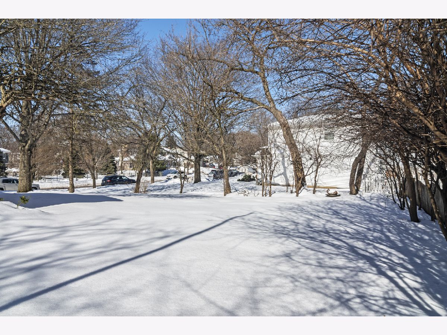
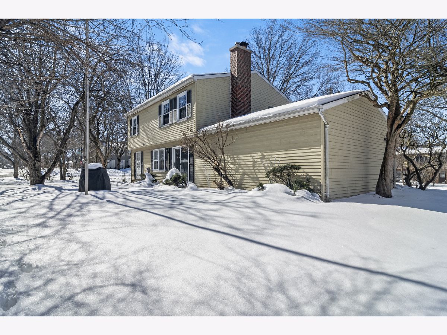
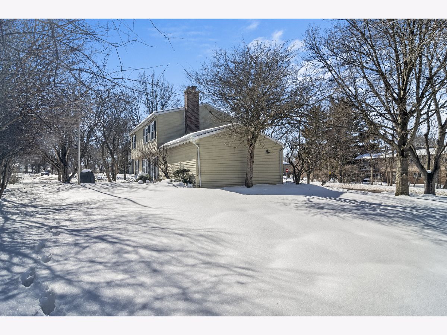
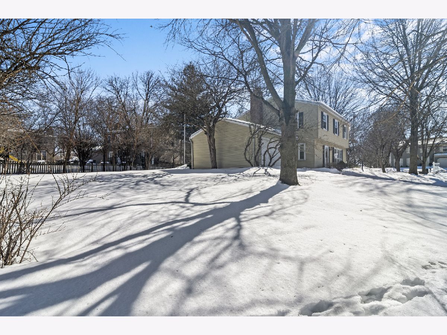
Room Specifics
Total Bedrooms: 4
Bedrooms Above Ground: 4
Bedrooms Below Ground: 0
Dimensions: —
Floor Type: Carpet
Dimensions: —
Floor Type: Carpet
Dimensions: —
Floor Type: Carpet
Full Bathrooms: 3
Bathroom Amenities: —
Bathroom in Basement: 0
Rooms: No additional rooms
Basement Description: Unfinished
Other Specifics
| 2 | |
| — | |
| — | |
| Patio | |
| — | |
| 120X82X134X84 | |
| — | |
| Full | |
| Hardwood Floors, Bookcases | |
| Double Oven, Microwave, Dishwasher, Refrigerator | |
| Not in DB | |
| Park, Pool, Tennis Court(s), Curbs, Sidewalks, Street Lights, Street Paved | |
| — | |
| — | |
| — |
Tax History
| Year | Property Taxes |
|---|---|
| 2021 | $7,216 |
Contact Agent
Nearby Similar Homes
Nearby Sold Comparables
Contact Agent
Listing Provided By
Coldwell Banker Realty








