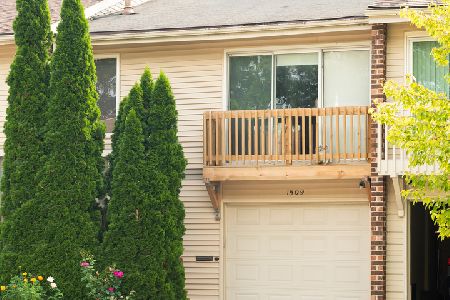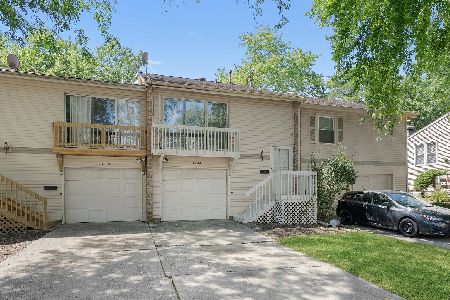1548 Foxcroft Drive, Aurora, Illinois 60506
$115,000
|
Sold
|
|
| Status: | Closed |
| Sqft: | 1,515 |
| Cost/Sqft: | $79 |
| Beds: | 3 |
| Baths: | 4 |
| Year Built: | 1991 |
| Property Taxes: | $4,520 |
| Days On Market: | 5637 |
| Lot Size: | 0,00 |
Description
Beautiful end unit in great condition with a wonderful view of the lake. note 3 bedrooms, 2 full and 2 half baths. Full finished English basement. 2 fireplaces, brand new hardwood flooring, new large deck and new central air. Master has vaulted ceiling, 2 large closets and private bath with skylight. Floored attic and lots of shelving in 2 car garage for storage. Water softener and sump with battery back-up.
Property Specifics
| Condos/Townhomes | |
| — | |
| — | |
| 1991 | |
| Full | |
| — | |
| Yes | |
| — |
| Kane | |
| — | |
| 65 / — | |
| Insurance,Exterior Maintenance,Lawn Care,Snow Removal | |
| Public | |
| Public Sewer | |
| 07490948 | |
| 1507440009 |
Property History
| DATE: | EVENT: | PRICE: | SOURCE: |
|---|---|---|---|
| 4 Apr, 2011 | Sold | $115,000 | MRED MLS |
| 14 Jan, 2011 | Under contract | $120,000 | MRED MLS |
| — | Last price change | $130,000 | MRED MLS |
| 5 Apr, 2010 | Listed for sale | $195,000 | MRED MLS |
| 31 May, 2018 | Sold | $175,500 | MRED MLS |
| 2 Apr, 2018 | Under contract | $174,900 | MRED MLS |
| 28 Mar, 2018 | Listed for sale | $174,900 | MRED MLS |
Room Specifics
Total Bedrooms: 3
Bedrooms Above Ground: 3
Bedrooms Below Ground: 0
Dimensions: —
Floor Type: Carpet
Dimensions: —
Floor Type: Carpet
Full Bathrooms: 4
Bathroom Amenities: —
Bathroom in Basement: 1
Rooms: —
Basement Description: Finished
Other Specifics
| 2 | |
| Concrete Perimeter | |
| — | |
| Deck, Porch, End Unit | |
| Lake Front | |
| COMMON 25.5 X 85 | |
| — | |
| Full | |
| Hardwood Floors, Laundry Hook-Up in Unit | |
| Dishwasher, Refrigerator, Washer, Dryer, Disposal | |
| Not in DB | |
| — | |
| — | |
| Pool | |
| Gas Starter |
Tax History
| Year | Property Taxes |
|---|---|
| 2011 | $4,520 |
| 2018 | $4,788 |
Contact Agent
Nearby Similar Homes
Nearby Sold Comparables
Contact Agent
Listing Provided By
REMAX Town & Country







