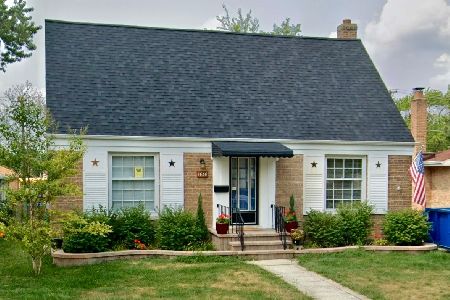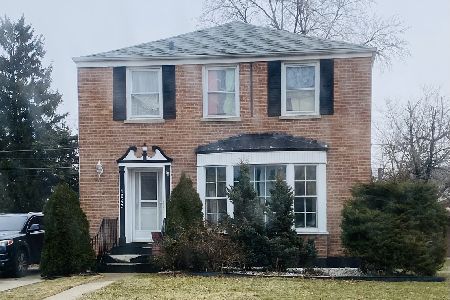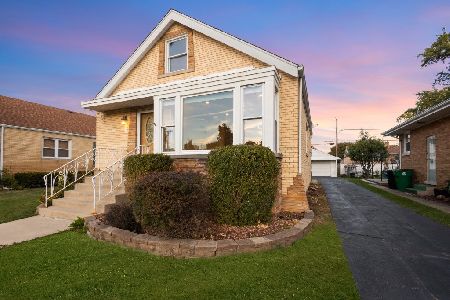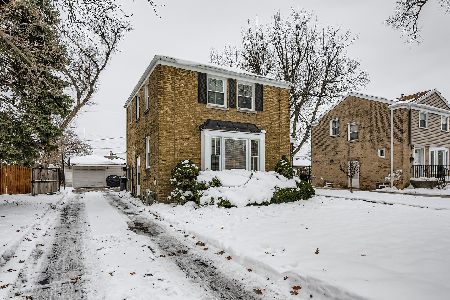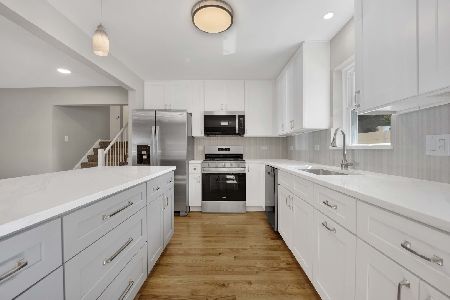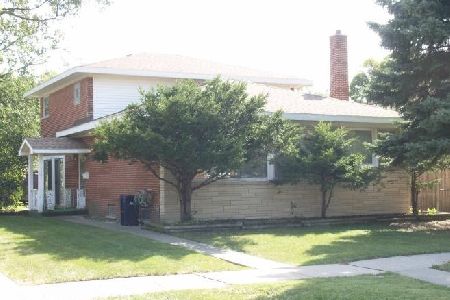1548 Suffolk Avenue, Westchester, Illinois 60154
$195,000
|
Sold
|
|
| Status: | Closed |
| Sqft: | 1,120 |
| Cost/Sqft: | $174 |
| Beds: | 2 |
| Baths: | 1 |
| Year Built: | 1954 |
| Property Taxes: | $2,116 |
| Days On Market: | 3457 |
| Lot Size: | 0,15 |
Description
Fantastic, 2 Bedrm, Baltis brick ranch in the heart of Westchester! Well loved and beautifully maintained mid-century modern colors & features~ You enter the home into the foyer adjacent to the large, bright living room and dining room~The formal dining room that allows for a large dining room table and a china cabinet~Hardwood floors under carpet in living and dining rooms~The eat-in kitchen overlooks the deck and backyard ~There are 2 generous size bedrooms with hardwood flrs~The backyard is beautifully landscaped & has a 2 car garage~Finished basement that is perfect for recreation room or watching the big game ~ New Roof, Eaves and Downspouts January 2016~Furnace replaced 2010~ Great location to community center, pool, park, tennis courts, schools & more ~ Blocks to Middle School, hike/bike trails to Brookfield Zoo and Grau Mill ~ Easy to get to Oak Brook shopping center or minutes to jump on 290 to get to downtown ~ Estate Sale ~ Being Sold As-Is
Property Specifics
| Single Family | |
| — | |
| Ranch | |
| 1954 | |
| Full | |
| — | |
| No | |
| 0.15 |
| Cook | |
| — | |
| 0 / Not Applicable | |
| None | |
| Lake Michigan | |
| Public Sewer | |
| 09302732 | |
| 15211220540000 |
Nearby Schools
| NAME: | DISTRICT: | DISTANCE: | |
|---|---|---|---|
|
Grade School
Westchester Primary School |
92.5 | — | |
|
Middle School
Westchester Middle School |
92.5 | Not in DB | |
|
High School
Proviso West High School |
209 | Not in DB | |
|
Alternate High School
Proviso Mathematics And Science |
— | Not in DB | |
Property History
| DATE: | EVENT: | PRICE: | SOURCE: |
|---|---|---|---|
| 22 Sep, 2016 | Sold | $195,000 | MRED MLS |
| 9 Aug, 2016 | Under contract | $195,000 | MRED MLS |
| 1 Aug, 2016 | Listed for sale | $195,000 | MRED MLS |
Room Specifics
Total Bedrooms: 2
Bedrooms Above Ground: 2
Bedrooms Below Ground: 0
Dimensions: —
Floor Type: Hardwood
Full Bathrooms: 1
Bathroom Amenities: —
Bathroom in Basement: 1
Rooms: No additional rooms
Basement Description: Finished
Other Specifics
| 2 | |
| Concrete Perimeter | |
| Concrete | |
| Deck, Porch, Storms/Screens | |
| — | |
| 50 X 134 | |
| — | |
| None | |
| — | |
| Range, Refrigerator, Washer, Dryer | |
| Not in DB | |
| Sidewalks, Street Lights, Street Paved | |
| — | |
| — | |
| — |
Tax History
| Year | Property Taxes |
|---|---|
| 2016 | $2,116 |
Contact Agent
Nearby Similar Homes
Nearby Sold Comparables
Contact Agent
Listing Provided By
Coldwell Banker Residential

