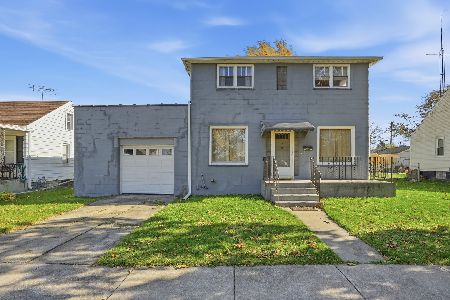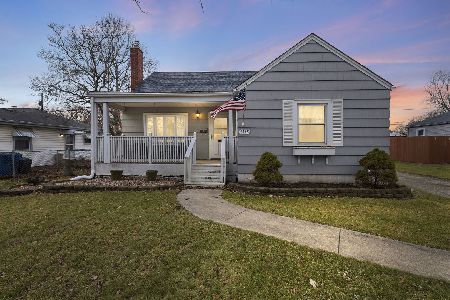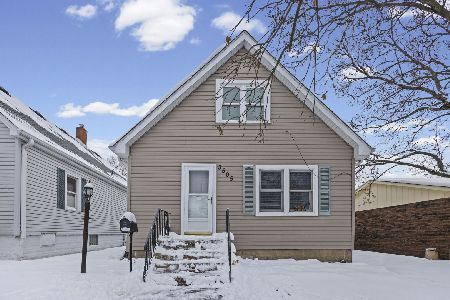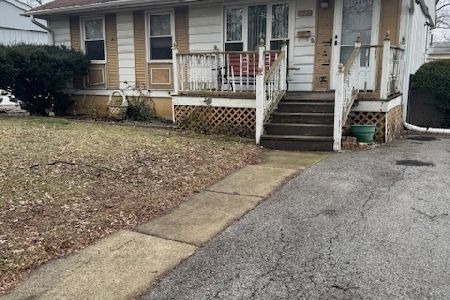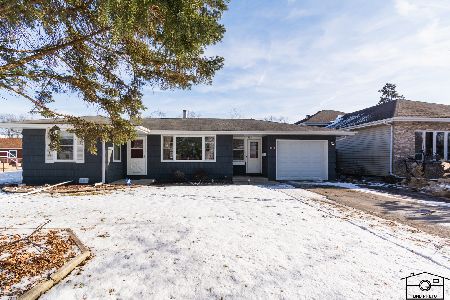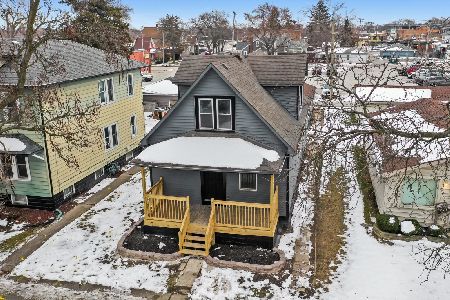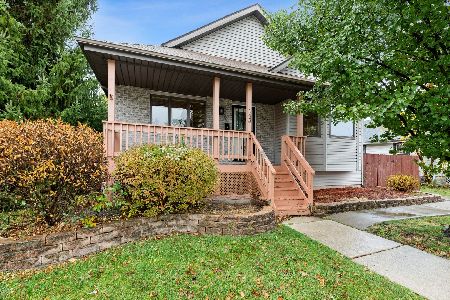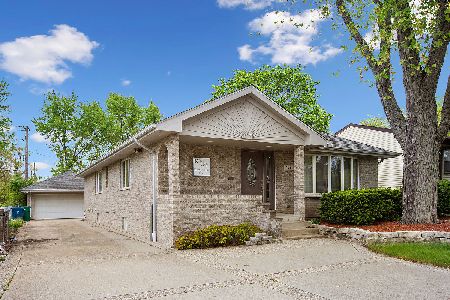155 34th Street, Steger, Illinois 60475
$129,900
|
Sold
|
|
| Status: | Closed |
| Sqft: | 1,112 |
| Cost/Sqft: | $117 |
| Beds: | 4 |
| Baths: | 3 |
| Year Built: | 1951 |
| Property Taxes: | $3,023 |
| Days On Market: | 2320 |
| Lot Size: | 0,27 |
Description
Charming solid brick 4 BR Cape Cod! They don't build them like this anymore; previous owner was a mason! Spread out on an oversized corner lot (quarter acre) with convenient side access to your 2 car garage on adjacent Morgan St. Beautiful HARDWOOD FLOORS in all bedrooms & living room; which until recently was protected by carpet! Vintage eat-in kitchen, all appliances stay. Spacious upstairs loft doubles as a home office, or play room, with custom built ins for extra storage. Basement offers tons of storage + 2nd kitchenette & bath w/ shower (needs a little TLC). Freshly painted throughout, NEW AC (2 yrs) furnace approx 8 yrs, Roof - less than 10 yrs. Relax on your spacious patio & enjoy low taxes! Good condition, but selling AS-IS due to relocation.
Property Specifics
| Single Family | |
| — | |
| Cape Cod | |
| 1951 | |
| Full | |
| CAPE COD | |
| No | |
| 0.27 |
| Cook | |
| — | |
| — / Not Applicable | |
| None | |
| Public | |
| Public Sewer | |
| 10515759 | |
| 32324220450000 |
Property History
| DATE: | EVENT: | PRICE: | SOURCE: |
|---|---|---|---|
| 15 Aug, 2007 | Sold | $172,900 | MRED MLS |
| 18 Jul, 2007 | Under contract | $177,900 | MRED MLS |
| 24 May, 2007 | Listed for sale | $177,900 | MRED MLS |
| 29 Nov, 2012 | Sold | $56,500 | MRED MLS |
| 19 Nov, 2012 | Under contract | $65,000 | MRED MLS |
| — | Last price change | $75,000 | MRED MLS |
| 1 Aug, 2012 | Listed for sale | $90,950 | MRED MLS |
| 19 Dec, 2019 | Sold | $129,900 | MRED MLS |
| 7 Nov, 2019 | Under contract | $129,900 | MRED MLS |
| — | Last price change | $139,900 | MRED MLS |
| 12 Sep, 2019 | Listed for sale | $139,900 | MRED MLS |
Room Specifics
Total Bedrooms: 4
Bedrooms Above Ground: 4
Bedrooms Below Ground: 0
Dimensions: —
Floor Type: Hardwood
Dimensions: —
Floor Type: Hardwood
Dimensions: —
Floor Type: Hardwood
Full Bathrooms: 3
Bathroom Amenities: Soaking Tub
Bathroom in Basement: 1
Rooms: Loft
Basement Description: Partially Finished
Other Specifics
| 2 | |
| Block | |
| Asphalt,Side Drive | |
| Patio | |
| Corner Lot,Mature Trees | |
| 106X108 | |
| — | |
| None | |
| Hardwood Floors, First Floor Bedroom, First Floor Full Bath, Built-in Features | |
| Range, Refrigerator, Washer, Dryer, Water Softener Owned | |
| Not in DB | |
| Sidewalks, Street Lights, Street Paved | |
| — | |
| — | |
| — |
Tax History
| Year | Property Taxes |
|---|---|
| 2007 | $2,711 |
| 2012 | $2,874 |
| 2019 | $3,023 |
Contact Agent
Nearby Similar Homes
Contact Agent
Listing Provided By
RE/MAX Synergy

