155 Barrington Drive, Bourbonnais, Illinois 60914
$459,000
|
Sold
|
|
| Status: | Closed |
| Sqft: | 2,656 |
| Cost/Sqft: | $169 |
| Beds: | 4 |
| Baths: | 3 |
| Year Built: | 2004 |
| Property Taxes: | $9,937 |
| Days On Market: | 206 |
| Lot Size: | 0,41 |
Description
Custom-Built Luxury in Desirable Briarcliff Subdivision! This move-in ready, over 2600 sf, 4 bedroom, 2.5 bath home offers timeless design, modern elegance, and exceptional craftsmanship. Situated on a large fenced lot with a sprinkler system, full basement, and 3 car garage, it's the perfect blend of style and function. A grand entry with a sweeping staircase sets the tone for this impressive floor plan designed for both comfort and entertaining. The open concept kitchen features an island, granite countertops, and stainless steel appliances, flowing seamlessly into the family room with a cozy brick fireplace. A French doored office provides flexibility as a formal dining room, playroom, or additional living space, while a front living room offers even more versatility. Upstairs, the spacious primary suite boasts a huge walk in closet and a spa like bath with a whirlpool tub, separate shower, and dual vanity. Gorgeous hardwood floors run through most of the main level, enhancing the home's warmth and charm. Additional highlights include a newer roof (2014), hot water heater (2025), and plumbing for central vac. Located within walking distance of Riverfront Park, multiple lakes and walking trails, this home truly has it all-luxury, comfort, and convenience!
Property Specifics
| Single Family | |
| — | |
| — | |
| 2004 | |
| — | |
| — | |
| No | |
| 0.41 |
| Kankakee | |
| Briarcliff | |
| 115 / Annual | |
| — | |
| — | |
| — | |
| 12427665 | |
| 17082431201500 |
Property History
| DATE: | EVENT: | PRICE: | SOURCE: |
|---|---|---|---|
| 7 Aug, 2019 | Sold | $290,000 | MRED MLS |
| 15 Jun, 2019 | Under contract | $299,900 | MRED MLS |
| 6 Jun, 2019 | Listed for sale | $299,900 | MRED MLS |
| 2 Sep, 2025 | Sold | $459,000 | MRED MLS |
| 27 Jul, 2025 | Under contract | $450,000 | MRED MLS |
| 26 Jul, 2025 | Listed for sale | $450,000 | MRED MLS |
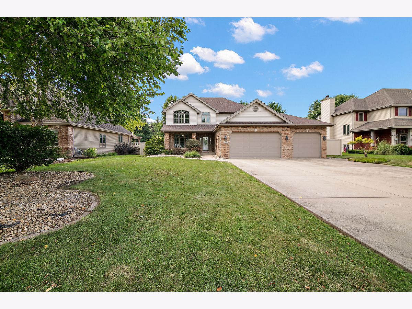
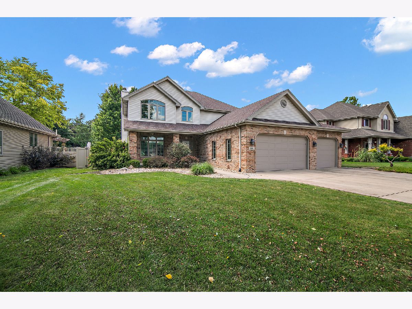
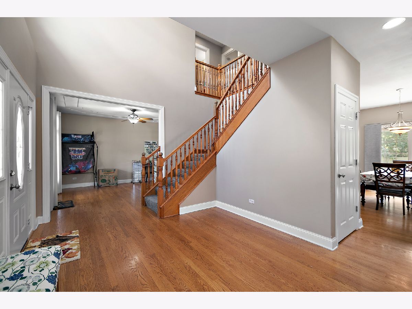
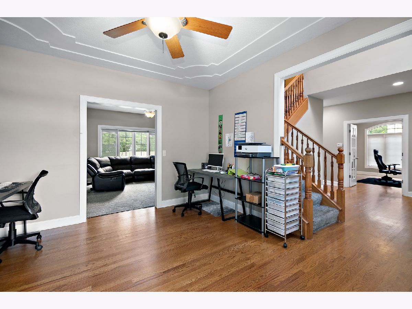
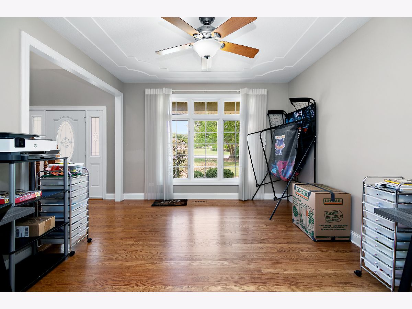
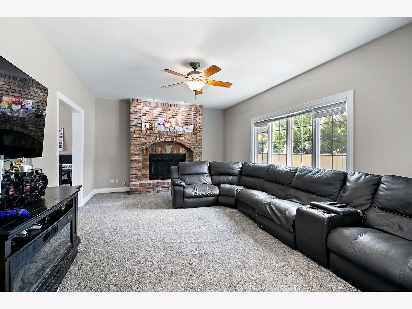
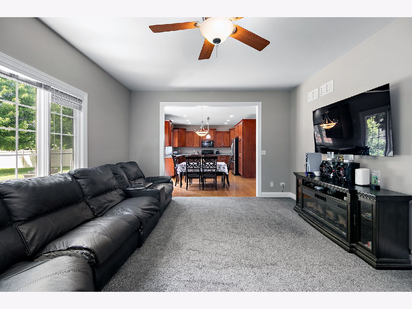
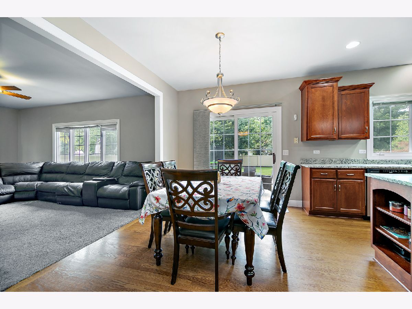
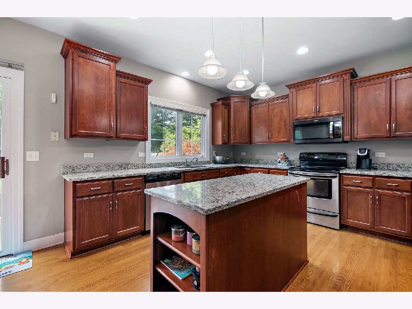
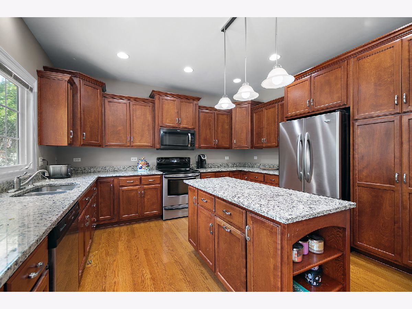
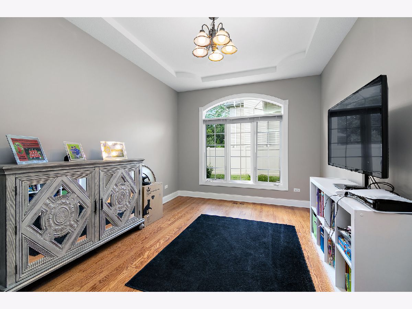
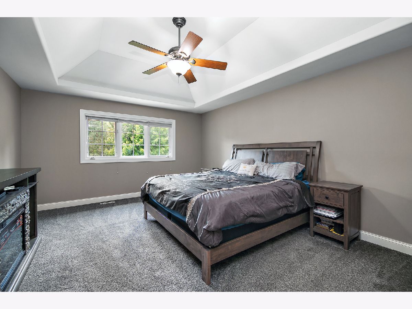
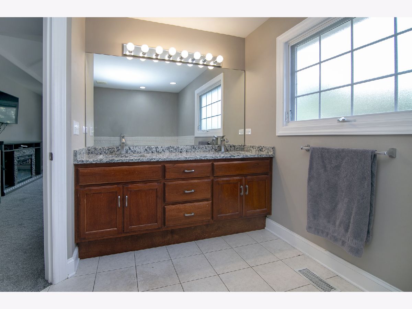
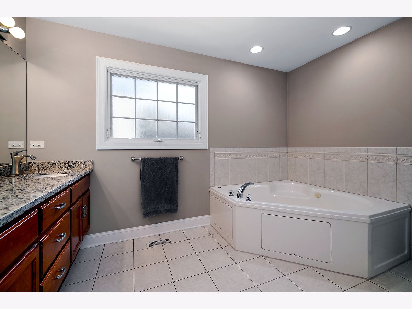
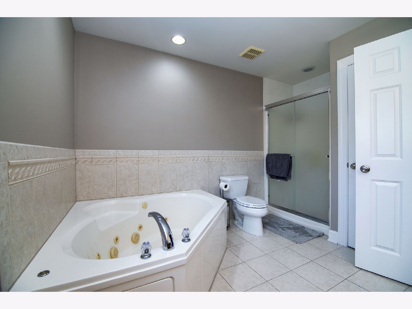
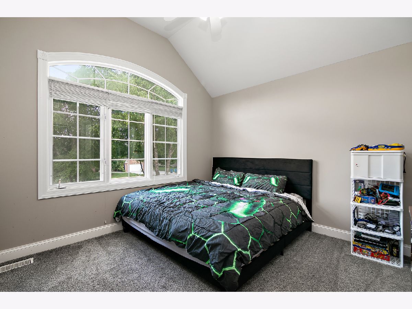
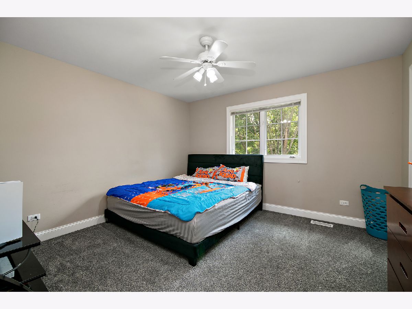
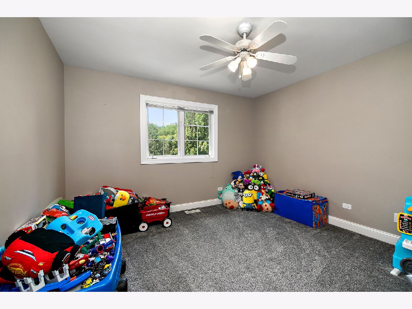
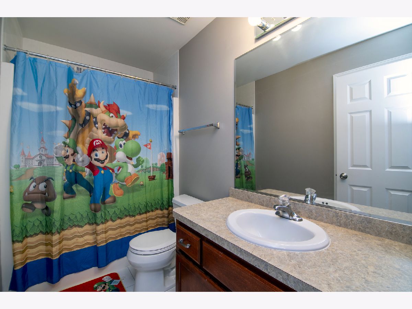
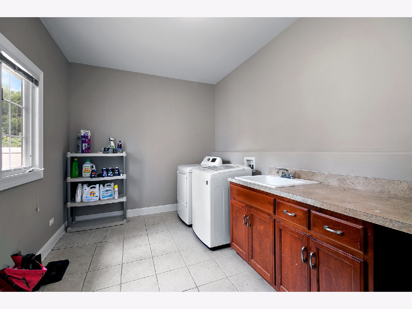
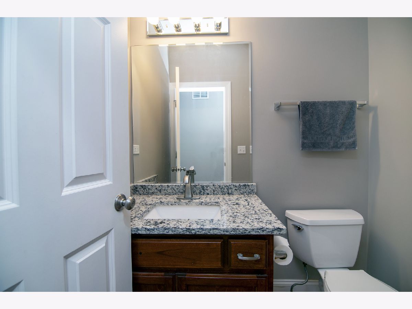
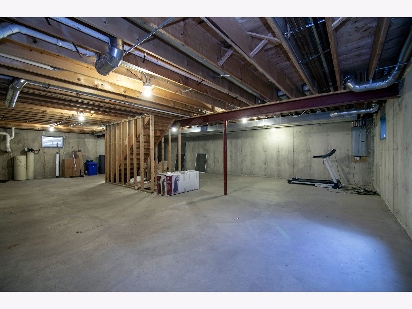
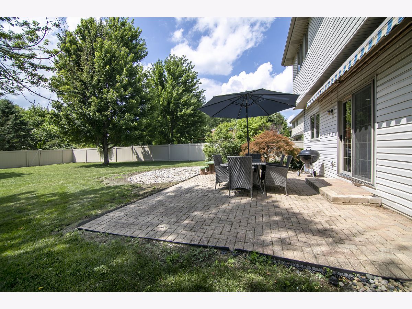
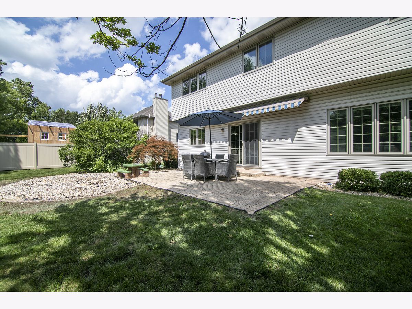
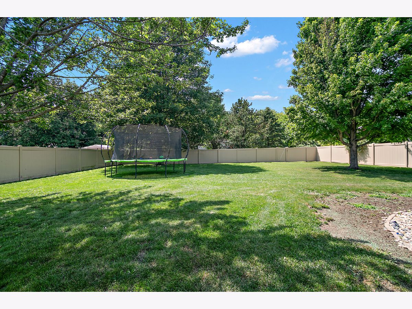
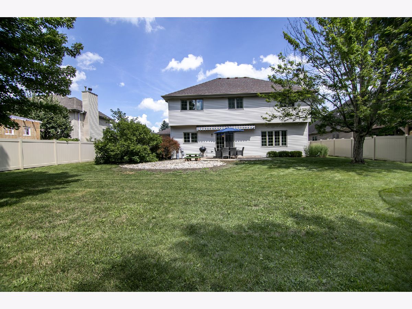
Room Specifics
Total Bedrooms: 4
Bedrooms Above Ground: 4
Bedrooms Below Ground: 0
Dimensions: —
Floor Type: —
Dimensions: —
Floor Type: —
Dimensions: —
Floor Type: —
Full Bathrooms: 3
Bathroom Amenities: Whirlpool,Separate Shower,Double Sink
Bathroom in Basement: 0
Rooms: —
Basement Description: —
Other Specifics
| 3 | |
| — | |
| — | |
| — | |
| — | |
| 80X232X80X224 | |
| — | |
| — | |
| — | |
| — | |
| Not in DB | |
| — | |
| — | |
| — | |
| — |
Tax History
| Year | Property Taxes |
|---|---|
| 2019 | $8,216 |
| 2025 | $9,937 |
Contact Agent
Contact Agent
Listing Provided By
McColly Bennett Real Estate


