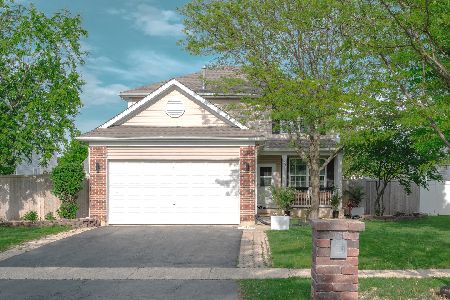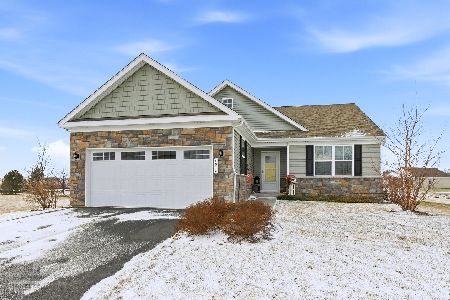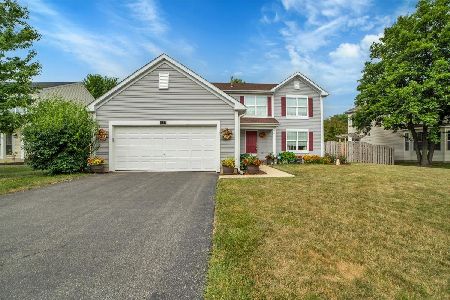155 Concord Drive, Oswego, Illinois 60543
$275,000
|
Sold
|
|
| Status: | Closed |
| Sqft: | 2,426 |
| Cost/Sqft: | $115 |
| Beds: | 4 |
| Baths: | 3 |
| Year Built: | 2007 |
| Property Taxes: | $8,129 |
| Days On Market: | 2420 |
| Lot Size: | 0,00 |
Description
Former model home LOADED with upgrades! This gorgeous 4 bedroom home has all new carpeting & has been freshly painted. From the moment you enter you will be impressed by the 9' ceilings, the stunning split staircase w gorgeous railings & banisters, upgraded light fixtures, 8" crown molding, and TONS of can lights. The living rm is located just off the foyer, perfect for welcoming guests! The Dining rm has wainscoting and a large bay window, it is beautiful! This is a dream kitchen w/ 42" cabinets, a huge island. large pantry and SGD to your fenced in backyard! It is also open to the large family rm w fireplace. Upstairs you will find 4 BRs & 2 full baths including a luxury master suite with soaking tub, separate shower, dual sinks and huge WIC! Your laundry rm is also on the second floor, how convenient is that?! The full basement is partiall finished & has a RI for a bath, it won't take much to be amazing! The 2 car garage is very spacious. *Located near shopping/dining and -I-88.
Property Specifics
| Single Family | |
| — | |
| — | |
| 2007 | |
| Full | |
| SEQUOIA II | |
| No | |
| — |
| Kendall | |
| Blackberry Knoll | |
| 180 / Annual | |
| Other | |
| Public | |
| Public Sewer | |
| 10425635 | |
| 0201359009 |
Property History
| DATE: | EVENT: | PRICE: | SOURCE: |
|---|---|---|---|
| 21 Nov, 2007 | Sold | $274,000 | MRED MLS |
| 21 Oct, 2007 | Under contract | $278,635 | MRED MLS |
| — | Last price change | $319,900 | MRED MLS |
| 25 Jun, 2007 | Listed for sale | $309,000 | MRED MLS |
| 2 Oct, 2019 | Sold | $275,000 | MRED MLS |
| 15 Aug, 2019 | Under contract | $279,900 | MRED MLS |
| 20 Jun, 2019 | Listed for sale | $279,900 | MRED MLS |
Room Specifics
Total Bedrooms: 4
Bedrooms Above Ground: 4
Bedrooms Below Ground: 0
Dimensions: —
Floor Type: Carpet
Dimensions: —
Floor Type: Carpet
Dimensions: —
Floor Type: Carpet
Full Bathrooms: 3
Bathroom Amenities: Separate Shower,Double Sink,Soaking Tub
Bathroom in Basement: 0
Rooms: No additional rooms
Basement Description: Partially Finished,Bathroom Rough-In
Other Specifics
| 2 | |
| Concrete Perimeter | |
| Asphalt | |
| Porch, Storms/Screens | |
| Fenced Yard,Mature Trees | |
| 80X120 | |
| Unfinished | |
| Full | |
| Vaulted/Cathedral Ceilings, Hardwood Floors, Second Floor Laundry, Built-in Features, Walk-In Closet(s) | |
| Range, Microwave, Dishwasher | |
| Not in DB | |
| Sidewalks, Street Lights, Street Paved | |
| — | |
| — | |
| Gas Log, Gas Starter |
Tax History
| Year | Property Taxes |
|---|---|
| 2019 | $8,129 |
Contact Agent
Nearby Similar Homes
Nearby Sold Comparables
Contact Agent
Listing Provided By
Coldwell Banker The Real Estate Group








