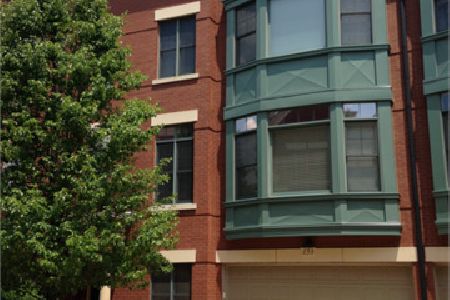155 Dawson Drive, Elgin, Illinois 60120
$230,000
|
Sold
|
|
| Status: | Closed |
| Sqft: | 2,400 |
| Cost/Sqft: | $95 |
| Beds: | 2 |
| Baths: | 4 |
| Year Built: | 2005 |
| Property Taxes: | $6,628 |
| Days On Market: | 2969 |
| Lot Size: | 0,00 |
Description
This 2 story townhome is absolutely breathtaking! Spacious foyer and den welcomes you into the first floor of this home. Attached 2 car garage with entry to first floor for your convenience. Formal living room and dining room with gorgeous hardwood floors and custom paint! Kitchen features stainless steel appliances, granite counter tops, custom light fixtures, and a breakfast bar. Large windows & tall ceilings make this living space bright and welcoming. Half bath located on the second floor for guests. Master bedroom and secondary bedrooms each have their own full bathroom! Master Bathroom Suite with large soaking tub and shower is a great place to relax after a long day. Large family room with half bath on the 4th floor features sliding doors to the spacious rooftop deck! Great view of downtown Elgin. Close to major highways, public transportation, and shopping within walking distance. Come take a look at this stunning home, you will not be disappointed! Home Warranty Included!
Property Specifics
| Condos/Townhomes | |
| 4 | |
| — | |
| 2005 | |
| None | |
| — | |
| No | |
| — |
| Kane | |
| River Park Place | |
| 195 / Monthly | |
| Insurance,Exterior Maintenance,Lawn Care,Snow Removal | |
| Public | |
| Public Sewer | |
| 09787810 | |
| 0613353019 |
Property History
| DATE: | EVENT: | PRICE: | SOURCE: |
|---|---|---|---|
| 2 Nov, 2012 | Sold | $181,000 | MRED MLS |
| 24 Feb, 2012 | Under contract | $179,900 | MRED MLS |
| 21 Nov, 2011 | Listed for sale | $179,900 | MRED MLS |
| 21 Feb, 2018 | Sold | $230,000 | MRED MLS |
| 20 Dec, 2017 | Under contract | $229,000 | MRED MLS |
| — | Last price change | $234,000 | MRED MLS |
| 27 Oct, 2017 | Listed for sale | $234,000 | MRED MLS |
Room Specifics
Total Bedrooms: 2
Bedrooms Above Ground: 2
Bedrooms Below Ground: 0
Dimensions: —
Floor Type: Carpet
Full Bathrooms: 4
Bathroom Amenities: Separate Shower,Double Sink,Soaking Tub
Bathroom in Basement: 0
Rooms: Den
Basement Description: None
Other Specifics
| 2 | |
| — | |
| Concrete | |
| Deck, Porch, Roof Deck, Storms/Screens, Outdoor Grill | |
| — | |
| 31X32X33X35 | |
| — | |
| Full | |
| Bar-Wet, Hardwood Floors, Second Floor Laundry, Laundry Hook-Up in Unit | |
| Range, Microwave, Dishwasher, Refrigerator, Washer, Dryer, Disposal, Stainless Steel Appliance(s) | |
| Not in DB | |
| — | |
| — | |
| — | |
| Gas Log, Gas Starter |
Tax History
| Year | Property Taxes |
|---|---|
| 2012 | $8,107 |
| 2018 | $6,628 |
Contact Agent
Nearby Similar Homes
Nearby Sold Comparables
Contact Agent
Listing Provided By
Berkshire Hathaway HomeServices Starck Real Estate





