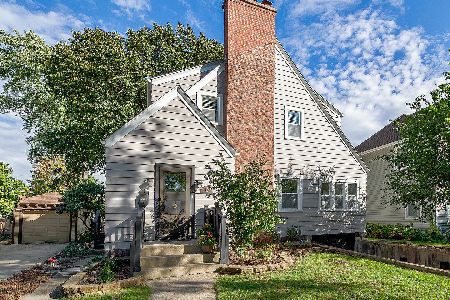155 East Road, Glen Ellyn, Illinois 60137
$715,000
|
Sold
|
|
| Status: | Closed |
| Sqft: | 2,435 |
| Cost/Sqft: | $294 |
| Beds: | 4 |
| Baths: | 3 |
| Year Built: | 1929 |
| Property Taxes: | $12,019 |
| Days On Market: | 2545 |
| Lot Size: | 0,17 |
Description
This gorgeous home blends charming and sophistication in one of Glen Ellyn's top locations. Expanded and updated this 4 bedroom 2 story is on trend, bright and inviting. Classic architectural details in the original part of the house and carried into the addition - hardwood floors, moldings & charm. Spacious sun lit living room with wood burning fireplace, dining room with built-in china cabinet and gracious staircase leads to 2nd floor - 4 bedrooms, 2 baths and fantastic master suite addition! The gorgeous white kitchen includes Viking range & appliance package, farmhouse sink and built-in banquette and opens to family room, deck/patio and lovely backyard. 2.5 car detached garage is just as charming as the house. Walk to Lincoln Elementary and Glenbard West HS, town & train. Located on a welcoming interior street blocks to Sunset Pool and Newton Park.
Property Specifics
| Single Family | |
| — | |
| English | |
| 1929 | |
| Full | |
| — | |
| No | |
| 0.17 |
| Du Page | |
| — | |
| 0 / Not Applicable | |
| None | |
| Lake Michigan | |
| Public Sewer | |
| 10262047 | |
| 0514400006 |
Nearby Schools
| NAME: | DISTRICT: | DISTANCE: | |
|---|---|---|---|
|
Grade School
Lincoln Elementary School |
41 | — | |
|
Middle School
Hadley Junior High School |
41 | Not in DB | |
|
High School
Glenbard West High School |
87 | Not in DB | |
Property History
| DATE: | EVENT: | PRICE: | SOURCE: |
|---|---|---|---|
| 30 Apr, 2012 | Sold | $337,000 | MRED MLS |
| 28 Feb, 2012 | Under contract | $359,000 | MRED MLS |
| 10 Jan, 2012 | Listed for sale | $359,000 | MRED MLS |
| 22 Mar, 2019 | Sold | $715,000 | MRED MLS |
| 1 Feb, 2019 | Under contract | $715,000 | MRED MLS |
| 1 Feb, 2019 | Listed for sale | $715,000 | MRED MLS |
Room Specifics
Total Bedrooms: 4
Bedrooms Above Ground: 4
Bedrooms Below Ground: 0
Dimensions: —
Floor Type: Hardwood
Dimensions: —
Floor Type: Hardwood
Dimensions: —
Floor Type: Hardwood
Full Bathrooms: 3
Bathroom Amenities: Separate Shower,Double Sink,Soaking Tub
Bathroom in Basement: 0
Rooms: Mud Room,Walk In Closet,Foyer,Game Room,Deck,Recreation Room
Basement Description: Finished
Other Specifics
| 2 | |
| — | |
| Asphalt | |
| Deck, Patio, Brick Paver Patio, Storms/Screens | |
| Fenced Yard | |
| 50 X 150 | |
| — | |
| Full | |
| Hardwood Floors | |
| Range, Microwave, Dishwasher, High End Refrigerator, Washer, Dryer, Disposal, Stainless Steel Appliance(s), Range Hood | |
| Not in DB | |
| Pool, Tennis Courts, Sidewalks | |
| — | |
| — | |
| Wood Burning |
Tax History
| Year | Property Taxes |
|---|---|
| 2012 | $8,798 |
| 2019 | $12,019 |
Contact Agent
Nearby Similar Homes
Nearby Sold Comparables
Contact Agent
Listing Provided By
d'aprile properties







