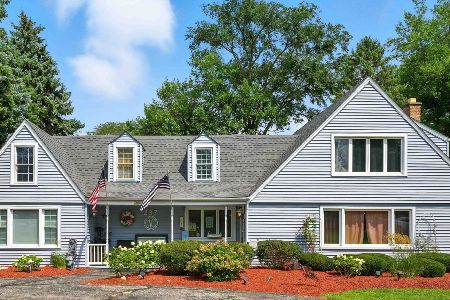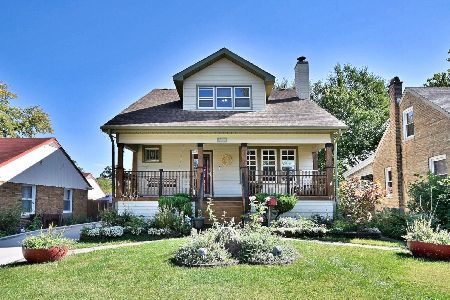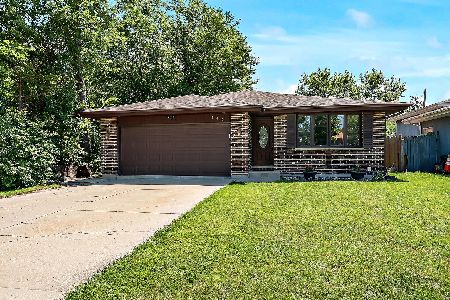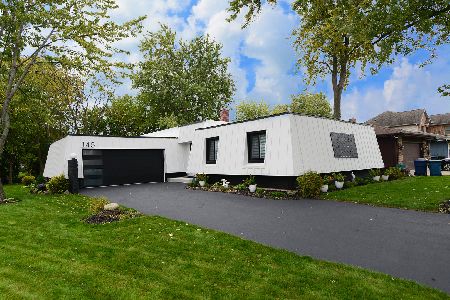155 Ellis Street, Bensenville, Illinois 60106
$450,000
|
Sold
|
|
| Status: | Closed |
| Sqft: | 2,945 |
| Cost/Sqft: | $156 |
| Beds: | 4 |
| Baths: | 3 |
| Year Built: | 2008 |
| Property Taxes: | $11,255 |
| Days On Market: | 1741 |
| Lot Size: | 0,18 |
Description
Welcome to this beautiful, spacious, turn-key home in the perfect location. Hardwood flooring throughout the entire first floor. The open floor plan features a gorgeous stone, wood-burning fireplace and plenty of natural light. The kitchen boasts high-end, stainless steel appliances, a large island, enormous refrigerator, and granite countertops. Convenient first floor laundry. Upstairs you will find a spacious master suite with large walk-in closet and a sitting area great for relaxing. Three more bedrooms and a shared bathroom finish out the second floor. The unfinished, full basement is waiting for your design ideas. Outside there is a paver patio, fenced yard, dog run, and shed to store all your yard equipment. Ideal location close to White Pine Golf Club, Fenton High School, O'Hare, Metra, and multiple highways.
Property Specifics
| Single Family | |
| — | |
| Contemporary | |
| 2008 | |
| Full | |
| — | |
| No | |
| 0.18 |
| Du Page | |
| — | |
| — / Not Applicable | |
| None | |
| Lake Michigan,Public | |
| Public Sewer | |
| 11053566 | |
| 0314314026 |
Nearby Schools
| NAME: | DISTRICT: | DISTANCE: | |
|---|---|---|---|
|
Grade School
W A Johnson Elementary School |
2 | — | |
|
Middle School
Blackhawk Middle School |
2 | Not in DB | |
|
High School
Fenton High School |
100 | Not in DB | |
Property History
| DATE: | EVENT: | PRICE: | SOURCE: |
|---|---|---|---|
| 30 Dec, 2009 | Sold | $410,000 | MRED MLS |
| 27 Nov, 2009 | Under contract | $439,900 | MRED MLS |
| — | Last price change | $449,900 | MRED MLS |
| 10 Oct, 2009 | Listed for sale | $449,900 | MRED MLS |
| 12 Jul, 2019 | Under contract | $0 | MRED MLS |
| 3 Jul, 2019 | Listed for sale | $0 | MRED MLS |
| 2 Jul, 2021 | Sold | $450,000 | MRED MLS |
| 22 Apr, 2021 | Under contract | $460,000 | MRED MLS |
| 14 Apr, 2021 | Listed for sale | $460,000 | MRED MLS |
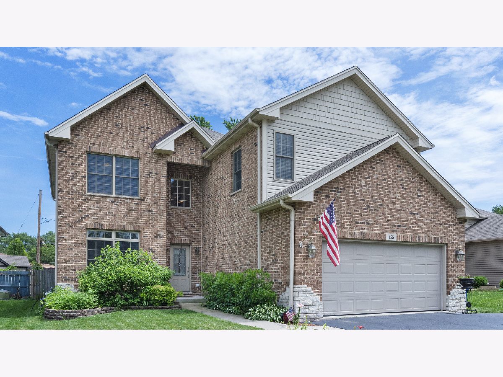
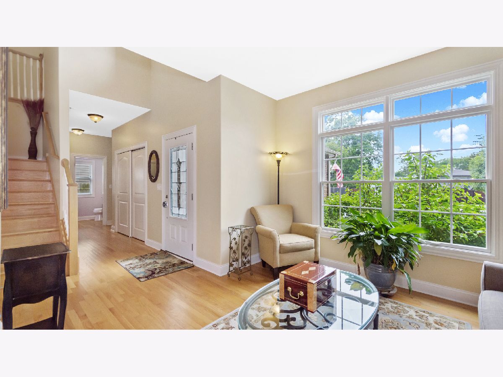
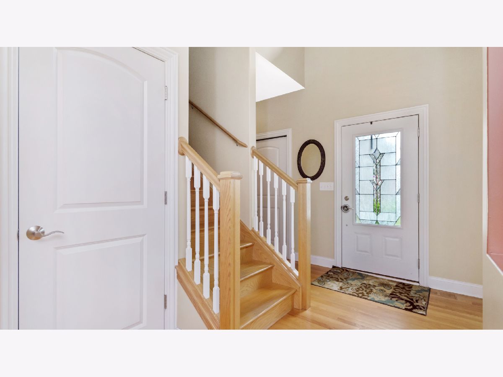
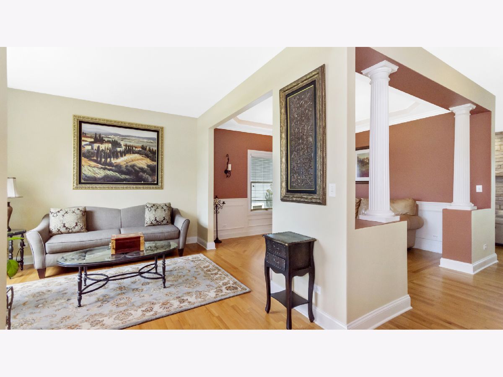
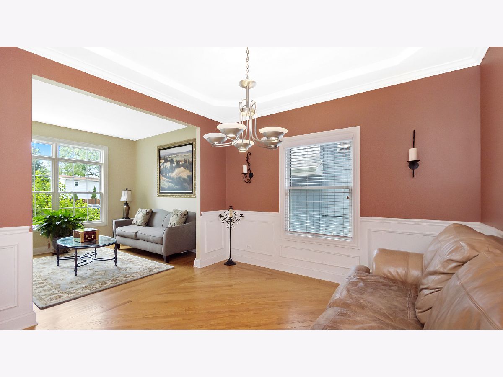
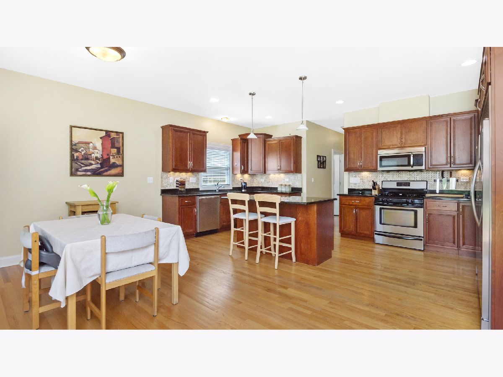
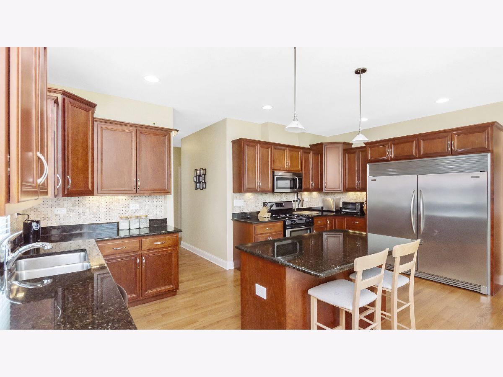
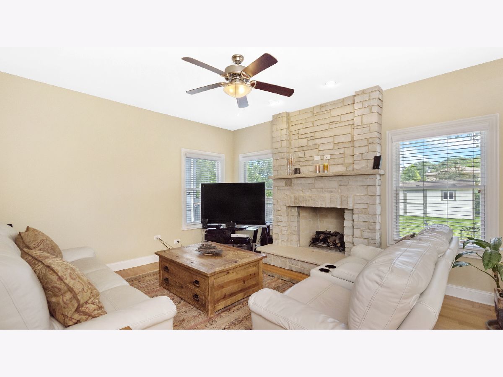
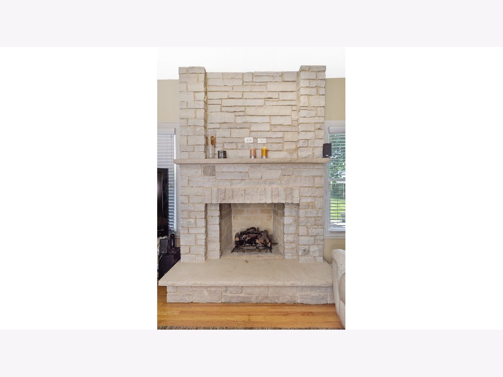
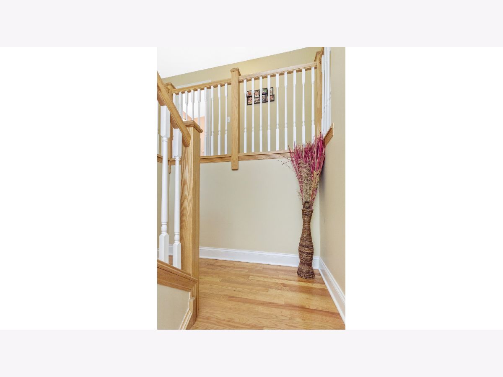
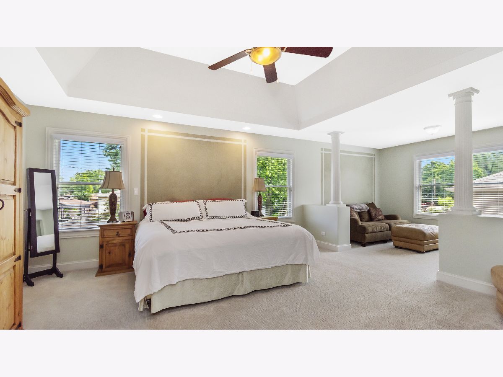
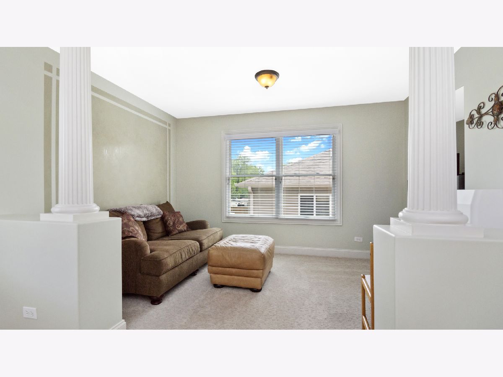
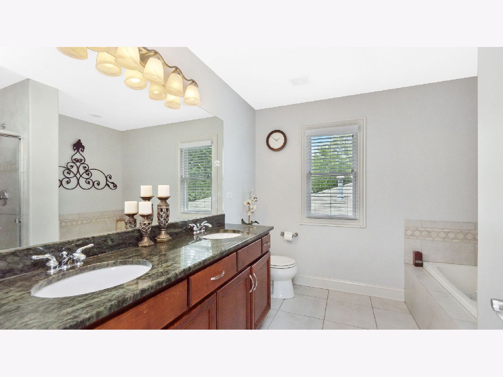
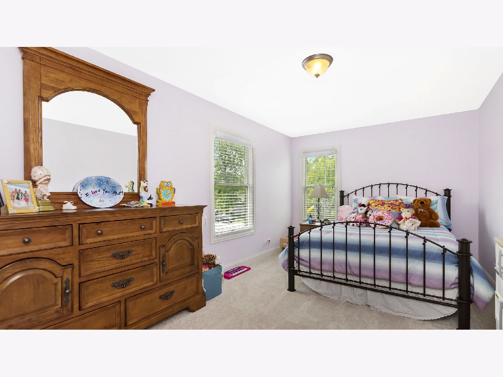
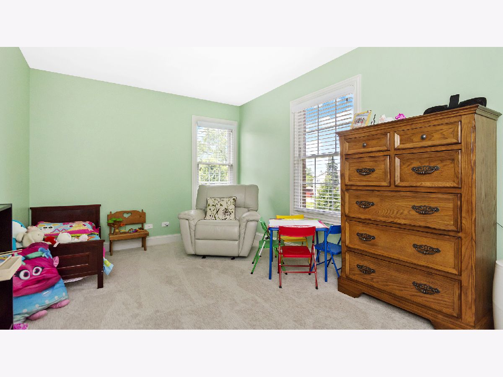
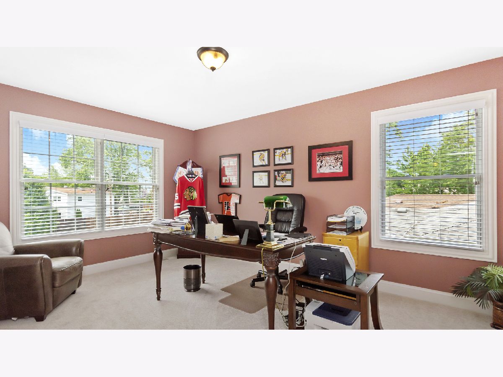
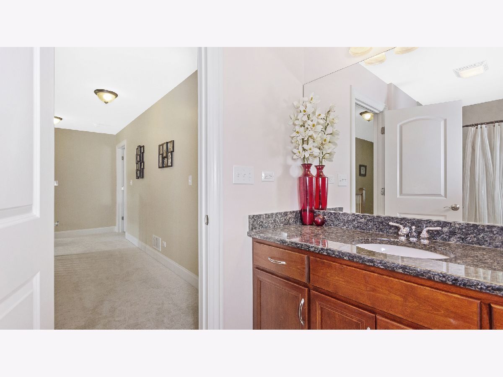
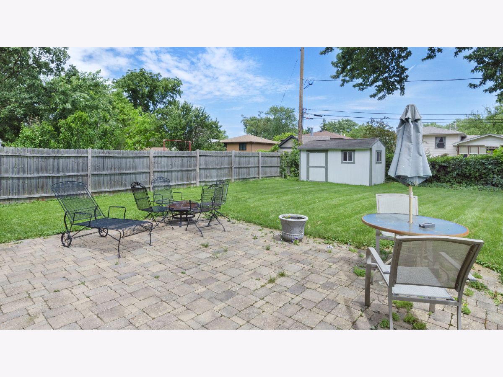
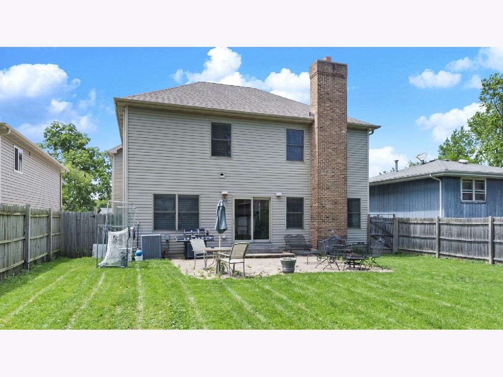
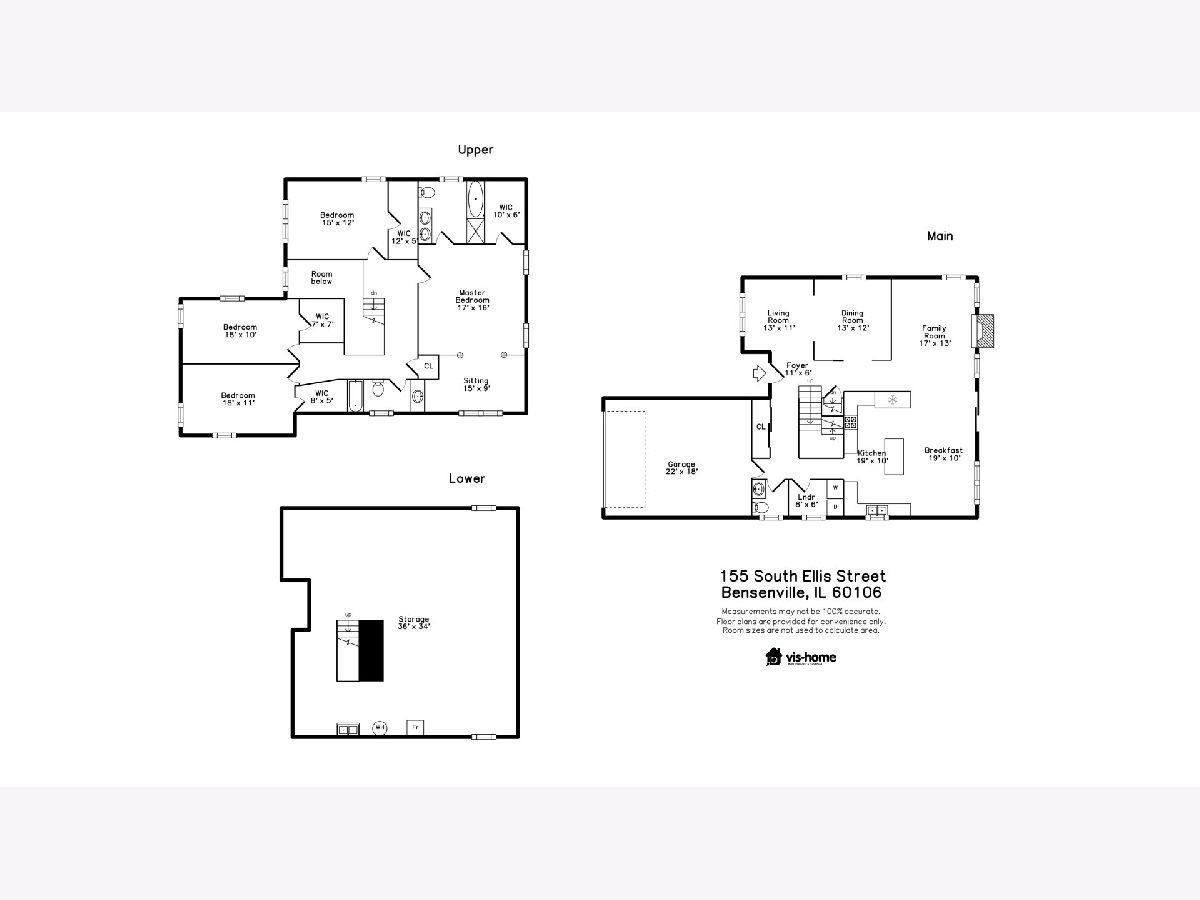
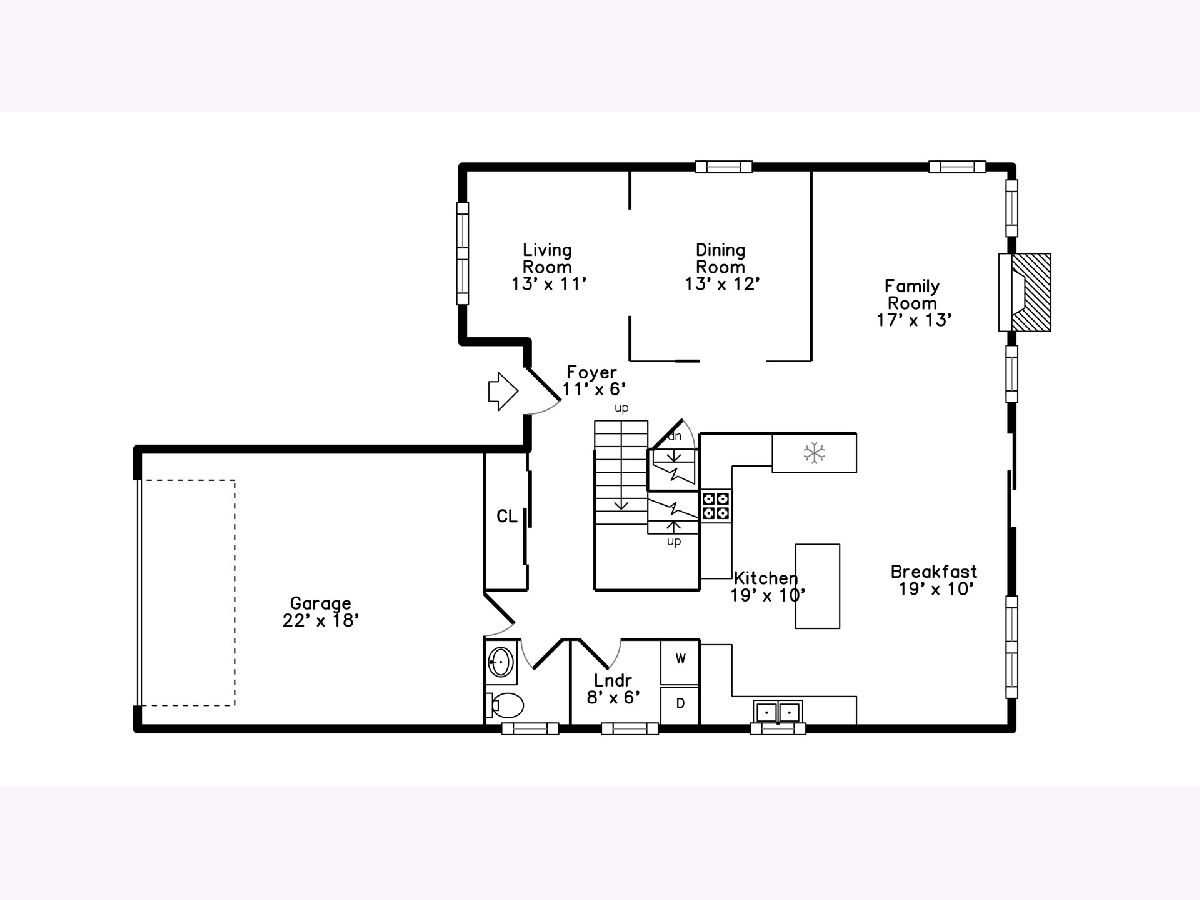
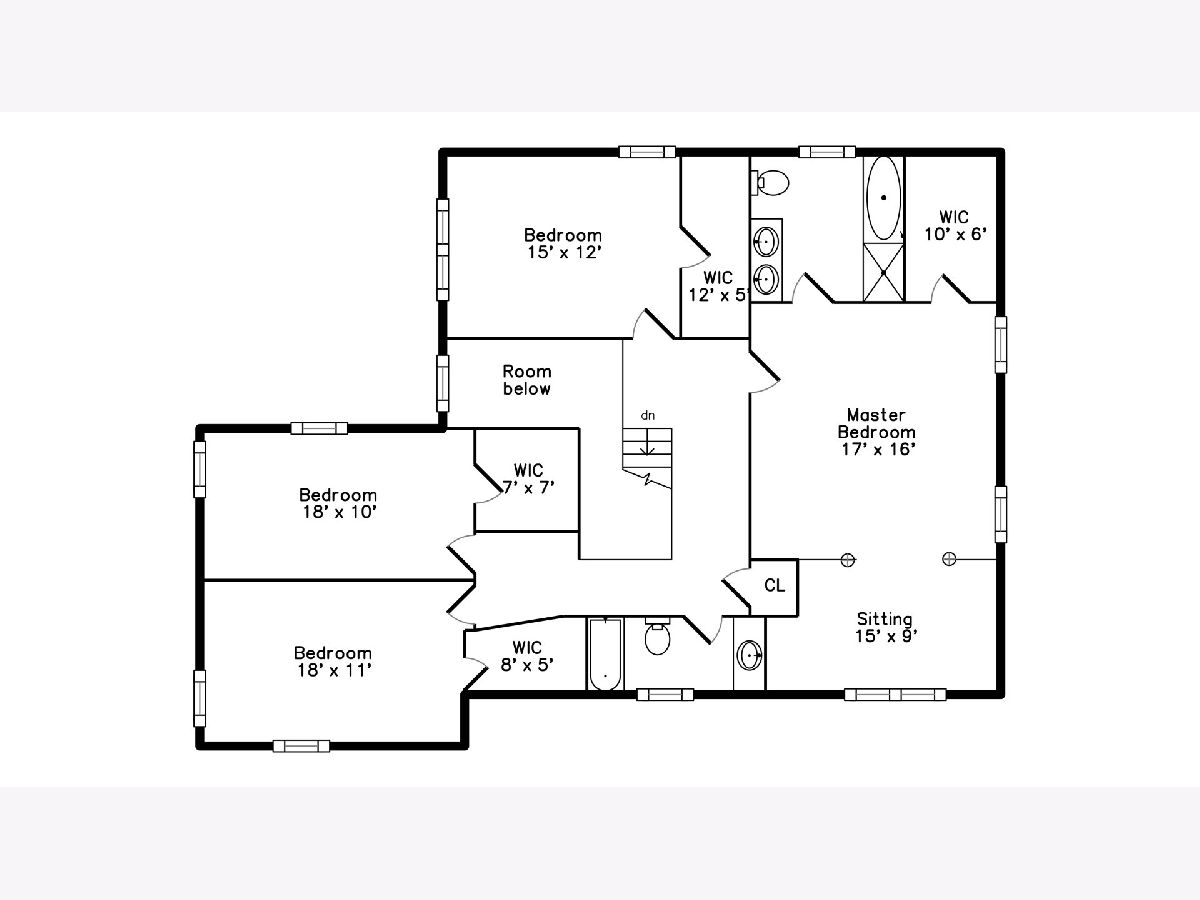
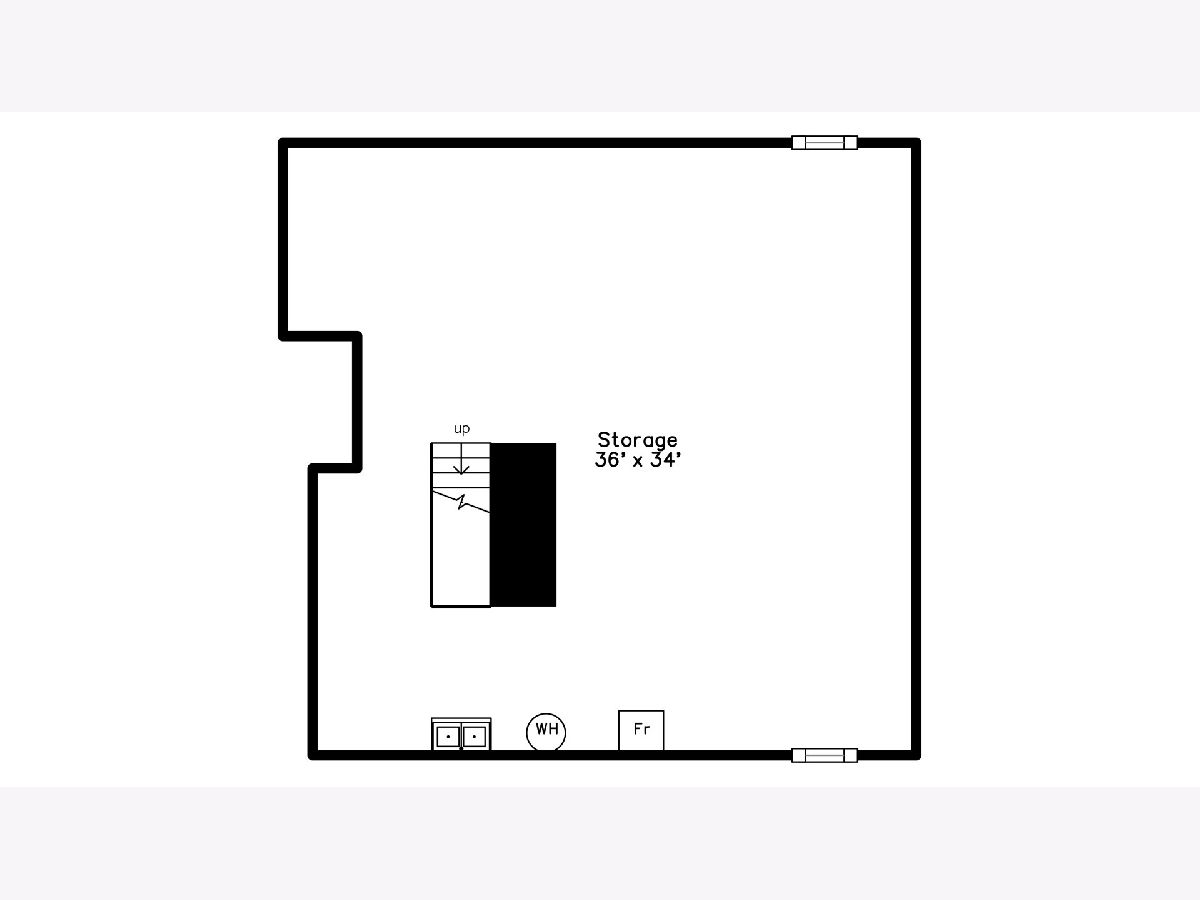
Room Specifics
Total Bedrooms: 4
Bedrooms Above Ground: 4
Bedrooms Below Ground: 0
Dimensions: —
Floor Type: Carpet
Dimensions: —
Floor Type: Carpet
Dimensions: —
Floor Type: Carpet
Full Bathrooms: 3
Bathroom Amenities: Whirlpool,Separate Shower,Double Sink
Bathroom in Basement: 0
Rooms: Sitting Room
Basement Description: Unfinished
Other Specifics
| 2 | |
| Concrete Perimeter | |
| Asphalt | |
| Patio, Dog Run, Brick Paver Patio | |
| Fenced Yard | |
| 50X159 | |
| Full,Unfinished | |
| Full | |
| Hardwood Floors, First Floor Laundry | |
| Range, Microwave, Dishwasher, Refrigerator, Disposal | |
| Not in DB | |
| Park | |
| — | |
| — | |
| Wood Burning, Gas Starter |
Tax History
| Year | Property Taxes |
|---|---|
| 2009 | $2,600 |
| 2021 | $11,255 |
Contact Agent
Nearby Similar Homes
Nearby Sold Comparables
Contact Agent
Listing Provided By
Compass

