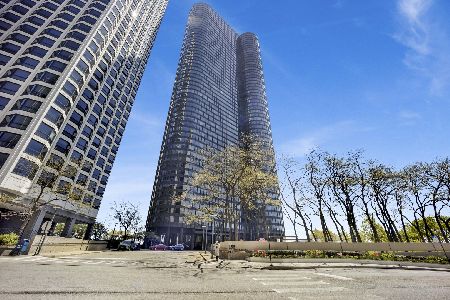155 Harbor Drive, Loop, Chicago, Illinois 60601
$650,000
|
Sold
|
|
| Status: | Closed |
| Sqft: | 1,863 |
| Cost/Sqft: | $373 |
| Beds: | 3 |
| Baths: | 3 |
| Year Built: | 1974 |
| Property Taxes: | $13,924 |
| Days On Market: | 366 |
| Lot Size: | 0,00 |
Description
Enjoy breathtaking lake views from this double combined 3-bedroom, 2.5-bathroom condo on the 32nd floor of the highly sought-after Harbor Point building in vibrant River East Neighborhood! This incredible full-amenity building boasts a skylight pool, sundeck, grocery store, sport courts, and much more! This unit combines two separate units to create a large open concept living and dining room with beautiful hardwood floors. The updated kitchen features plenty of cabinet space, stainless steel appliances, a tiled backsplash, and spacious countertops with a breakfast bar - perfect for entertaining! The primary suite offers more lake views, an expansive organized walk-in closet, and a large sitting area that flows into the ensuite bathroom with large soaking tub, double vanities and makeup seating. On the other end of the unit, you'll find another bedroom with wall-to-wall closets and ensuite access to a bathroom with a walk in shower. The third bedroom has its own half bath as well. Additional features include in-unit stacked laundry and ample storage space. Impressive building amenities include a pool, outdoor sundeck, patio with grills, on-site grocery store, exercise facility, half basketball and racquetball courts, 24-hour door staff, dry cleaners, laundry, party rooms, children's play room and more! Incredible summer fun, the Lakefront Trail, Millennium Park and Navy pier! Just steps to the recreation and shopping of Lakeshore East Park. Instant access to Lake Shore Drive, easy Wacker connection to the highway, and tons of public transit options along with the 60 bus stopping at the front door. Parking as low as 141.
Property Specifics
| Condos/Townhomes | |
| 54 | |
| — | |
| 1974 | |
| — | |
| — | |
| No | |
| — |
| Cook | |
| Harbor Point | |
| 1667 / Monthly | |
| — | |
| — | |
| — | |
| 12291245 | |
| 17104010051426 |
Nearby Schools
| NAME: | DISTRICT: | DISTANCE: | |
|---|---|---|---|
|
Grade School
Ogden Elementary |
299 | — | |
|
Middle School
Ogden Elementary |
299 | Not in DB | |
|
High School
Wells Community Academy Senior H |
299 | Not in DB | |
Property History
| DATE: | EVENT: | PRICE: | SOURCE: |
|---|---|---|---|
| 30 May, 2025 | Sold | $650,000 | MRED MLS |
| 10 Apr, 2025 | Under contract | $695,000 | MRED MLS |
| 16 Feb, 2025 | Listed for sale | $695,000 | MRED MLS |
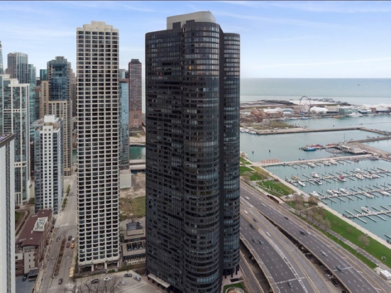
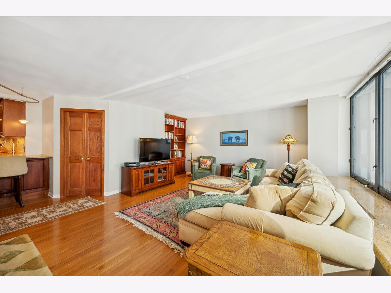
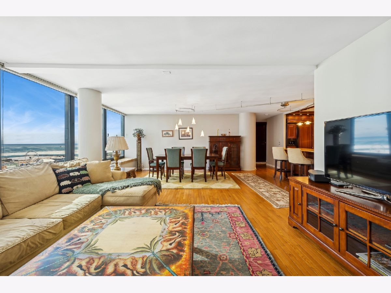
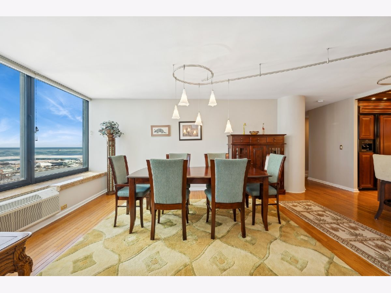
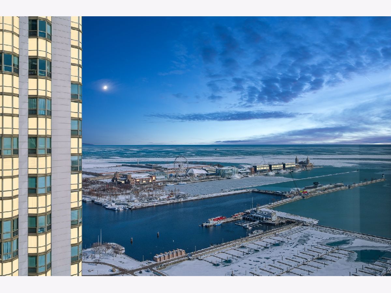
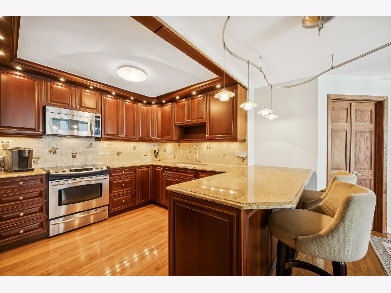
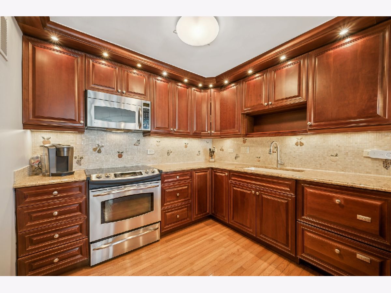
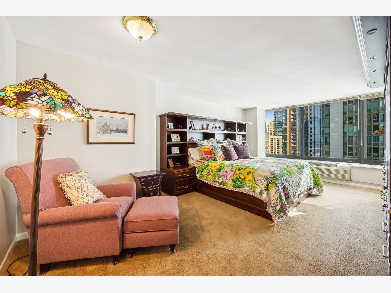
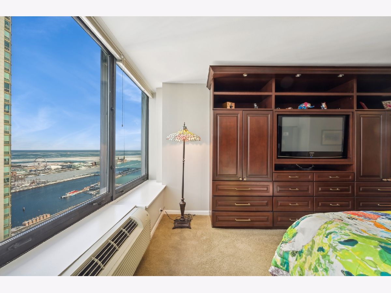
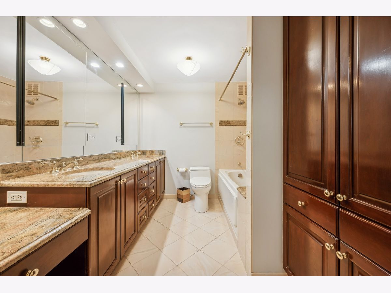
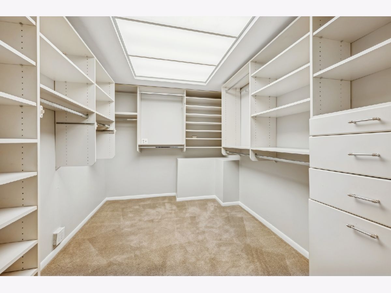
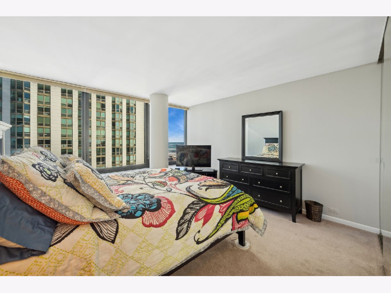
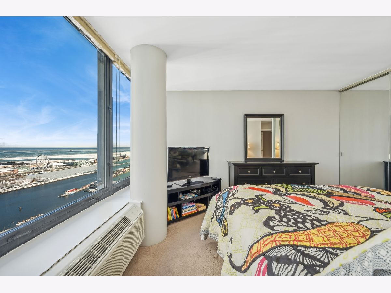
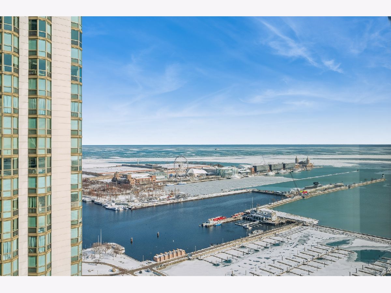
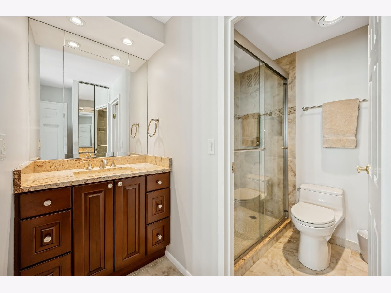
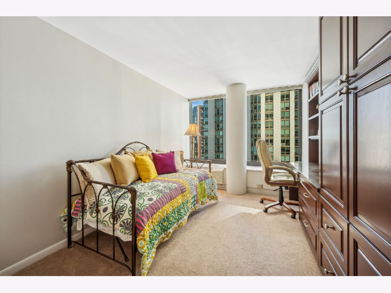
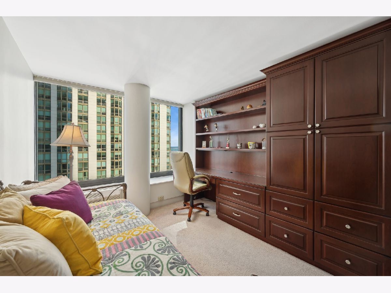
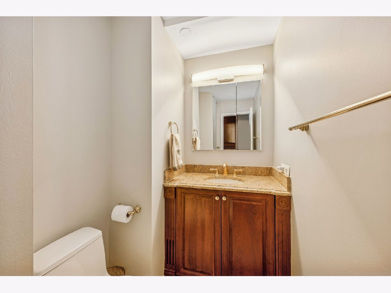
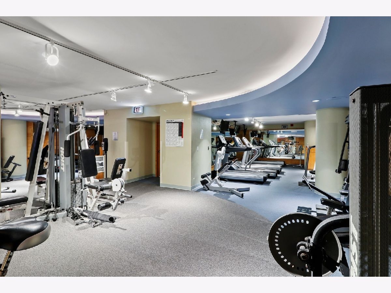
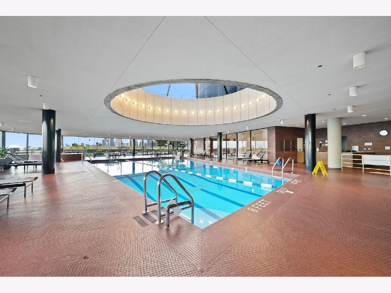
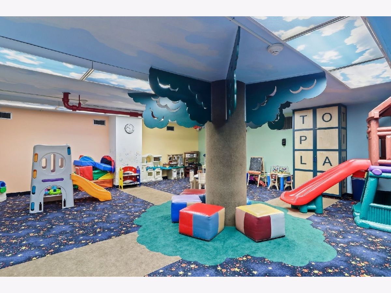
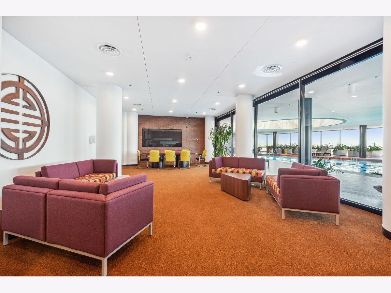
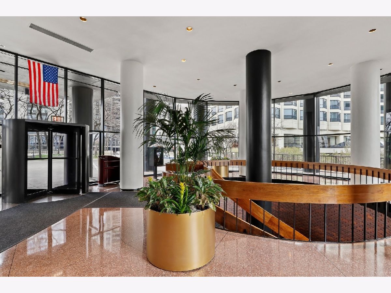
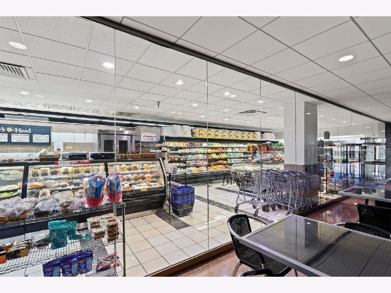
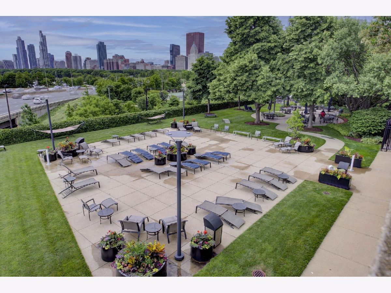
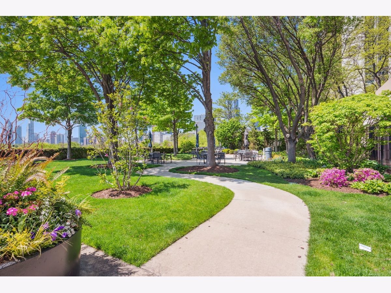
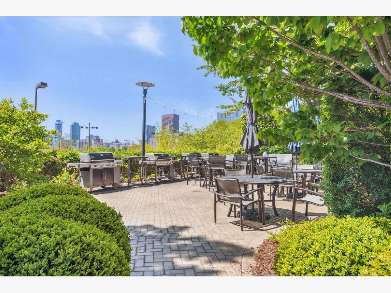
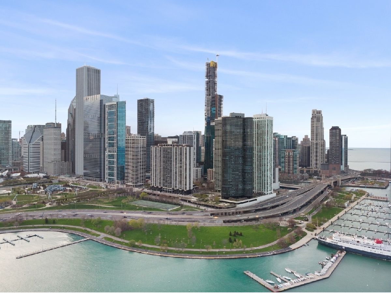
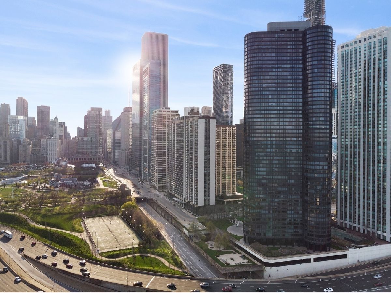
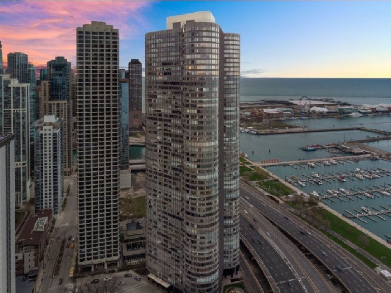
Room Specifics
Total Bedrooms: 3
Bedrooms Above Ground: 3
Bedrooms Below Ground: 0
Dimensions: —
Floor Type: —
Dimensions: —
Floor Type: —
Full Bathrooms: 3
Bathroom Amenities: Separate Shower,Steam Shower,Garden Tub,European Shower,Soaking Tub
Bathroom in Basement: 0
Rooms: —
Basement Description: —
Other Specifics
| — | |
| — | |
| — | |
| — | |
| — | |
| COMMON | |
| — | |
| — | |
| — | |
| — | |
| Not in DB | |
| — | |
| — | |
| — | |
| — |
Tax History
| Year | Property Taxes |
|---|---|
| 2025 | $13,924 |
Contact Agent
Nearby Similar Homes
Nearby Sold Comparables
Contact Agent
Listing Provided By
Coldwell Banker Realty

