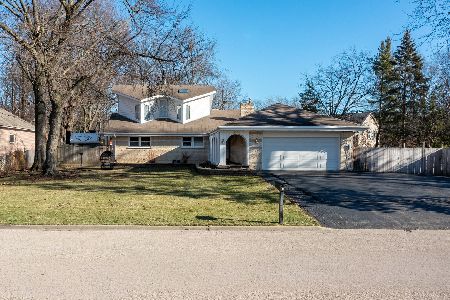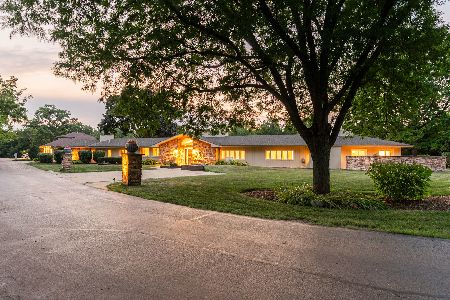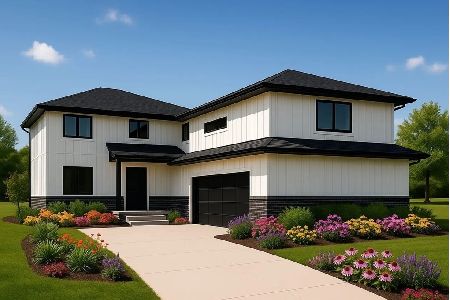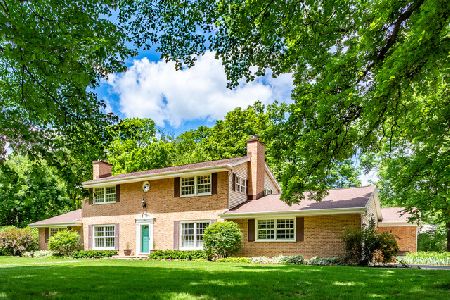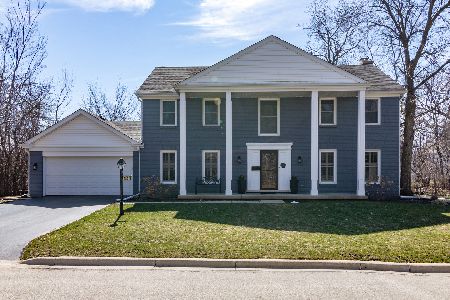155 Kimberly Avenue, Palatine, Illinois 60067
$500,000
|
Sold
|
|
| Status: | Closed |
| Sqft: | 3,401 |
| Cost/Sqft: | $154 |
| Beds: | 5 |
| Baths: | 4 |
| Year Built: | 1964 |
| Property Taxes: | $9,924 |
| Days On Market: | 5397 |
| Lot Size: | 0,54 |
Description
Neutral colors w/pops of vibrant accents create an inviting atmosphere in 5 BR 3.1 BA home. In desirable Forest Estates close to conveniences. Private wooded .5 acre corner lot w/back paver patio & walk, side-load garage w/ample parking & large setback. Gleaming HW floors & sunny windows on main. Cozy window seat in DR. X large FR w/HW, FP. Updated Kit w/granite & SS. FP in Eating Area. Luxe MBR St. Princess St.
Property Specifics
| Single Family | |
| — | |
| Colonial | |
| 1964 | |
| Full | |
| CUSTOM | |
| No | |
| 0.54 |
| Cook | |
| Forest Estates | |
| 40 / Annual | |
| Other | |
| Private Well | |
| Public Sewer | |
| 07781620 | |
| 02351070030000 |
Nearby Schools
| NAME: | DISTRICT: | DISTANCE: | |
|---|---|---|---|
|
Grade School
Willow Bend Elementary School |
15 | — | |
|
Middle School
Plum Grove Junior High School |
15 | Not in DB | |
|
High School
Wm Fremd High School |
211 | Not in DB | |
Property History
| DATE: | EVENT: | PRICE: | SOURCE: |
|---|---|---|---|
| 29 Jul, 2011 | Sold | $500,000 | MRED MLS |
| 23 May, 2011 | Under contract | $525,000 | MRED MLS |
| 15 Apr, 2011 | Listed for sale | $525,000 | MRED MLS |
| 8 Jul, 2013 | Sold | $482,000 | MRED MLS |
| 19 May, 2013 | Under contract | $499,500 | MRED MLS |
| — | Last price change | $530,000 | MRED MLS |
| 14 Feb, 2013 | Listed for sale | $549,900 | MRED MLS |
Room Specifics
Total Bedrooms: 5
Bedrooms Above Ground: 5
Bedrooms Below Ground: 0
Dimensions: —
Floor Type: Carpet
Dimensions: —
Floor Type: Carpet
Dimensions: —
Floor Type: Carpet
Dimensions: —
Floor Type: —
Full Bathrooms: 4
Bathroom Amenities: Whirlpool,Separate Shower,Double Sink
Bathroom in Basement: 0
Rooms: Bedroom 5,Eating Area,Foyer,Recreation Room
Basement Description: Partially Finished
Other Specifics
| 2 | |
| Concrete Perimeter | |
| Asphalt | |
| Brick Paver Patio, Storms/Screens | |
| Corner Lot,Wooded | |
| 100X234X100X234 | |
| Unfinished | |
| Full | |
| Vaulted/Cathedral Ceilings, Hardwood Floors | |
| Range, Microwave, Dishwasher, Refrigerator, Freezer, Washer, Dryer, Disposal | |
| Not in DB | |
| Street Paved | |
| — | |
| — | |
| Wood Burning, Attached Fireplace Doors/Screen, Gas Starter |
Tax History
| Year | Property Taxes |
|---|---|
| 2011 | $9,924 |
| 2013 | $11,824 |
Contact Agent
Nearby Similar Homes
Nearby Sold Comparables
Contact Agent
Listing Provided By
Coldwell Banker Residential

