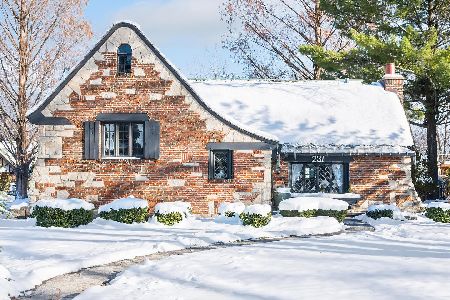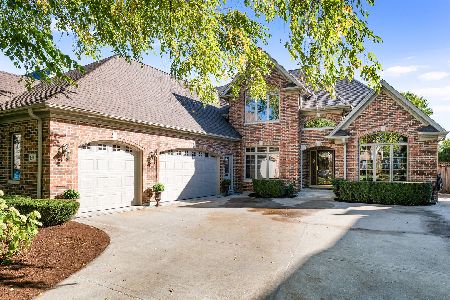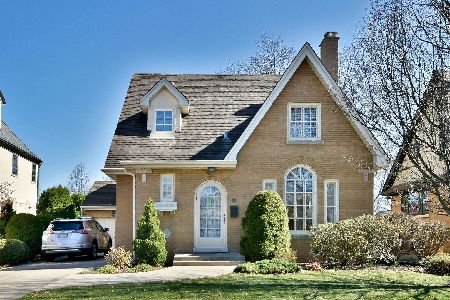155 Lawndale Avenue, Elmhurst, Illinois 60126
$1,237,500
|
Sold
|
|
| Status: | Closed |
| Sqft: | 3,981 |
| Cost/Sqft: | $327 |
| Beds: | 4 |
| Baths: | 5 |
| Year Built: | 1941 |
| Property Taxes: | $18,568 |
| Days On Market: | 2326 |
| Lot Size: | 0,33 |
Description
One-of-a-kind brick tutor home w/ all the bells & whistles, prime in-town location on low-traffic street, walk to everything. Meticulously maintained 5,890+ sqft of finished living space w/ unmatched attention to detail! 1st Fl. features hardwood floors, custom millwork, 2 mason fireplaces & surround sound throughout. Gourmet dine-in kitchen w/ banquette, 10ft. island, walk-in pantry, granite counters, top-end appliances and opens to a bright family room w/ wet bar + wine cooler. Exquisite sunroom opens to prof. landscaped yard w/ stone patio, built-in grill. Formal living room has 14' cathedral ceilings, dining room, executive study w/ leaded french doors, and full laundry room. 2nd fl. boasts a massive master suite w/ custom walk-in, whirlpool spa tub & steam shower + junior suite, 3rd & 4th spacious bedrooms. Finished basement ideal for entertainment w/ rec room, media room w/ FP, kitchenette, in-law (au pair) suite w/ walk-in, full bath, and workshop. 3 car garage. Tons of storage
Property Specifics
| Single Family | |
| — | |
| Tudor | |
| 1941 | |
| Full | |
| — | |
| No | |
| 0.33 |
| Du Page | |
| — | |
| — / Not Applicable | |
| None | |
| Public | |
| Public Sewer | |
| 10506368 | |
| 0601311004 |
Nearby Schools
| NAME: | DISTRICT: | DISTANCE: | |
|---|---|---|---|
|
Grade School
Hawthorne Elementary School |
205 | — | |
|
Middle School
Sandburg Middle School |
205 | Not in DB | |
|
High School
York Community High School |
205 | Not in DB | |
Property History
| DATE: | EVENT: | PRICE: | SOURCE: |
|---|---|---|---|
| 21 Nov, 2019 | Sold | $1,237,500 | MRED MLS |
| 21 Sep, 2019 | Under contract | $1,299,900 | MRED MLS |
| 4 Sep, 2019 | Listed for sale | $1,299,900 | MRED MLS |
Room Specifics
Total Bedrooms: 5
Bedrooms Above Ground: 4
Bedrooms Below Ground: 1
Dimensions: —
Floor Type: Carpet
Dimensions: —
Floor Type: Carpet
Dimensions: —
Floor Type: Carpet
Dimensions: —
Floor Type: —
Full Bathrooms: 5
Bathroom Amenities: Whirlpool,Separate Shower,Steam Shower,Double Sink,Full Body Spray Shower,Soaking Tub
Bathroom in Basement: 1
Rooms: Office,Heated Sun Room,Foyer,Pantry,Mud Room,Bedroom 5,Media Room,Recreation Room
Basement Description: Finished
Other Specifics
| 3 | |
| Concrete Perimeter | |
| Concrete | |
| Patio, Porch, Stamped Concrete Patio, Brick Paver Patio, Outdoor Grill | |
| — | |
| 75 X 193 | |
| Unfinished | |
| Full | |
| Vaulted/Cathedral Ceilings, Sauna/Steam Room, Bar-Wet, In-Law Arrangement, First Floor Laundry, Walk-In Closet(s) | |
| Double Oven, Range, Microwave, Dishwasher, High End Refrigerator, Bar Fridge, Freezer, Disposal, Stainless Steel Appliance(s), Wine Refrigerator, Range Hood, Water Purifier Owned | |
| Not in DB | |
| — | |
| — | |
| — | |
| Wood Burning, Gas Starter |
Tax History
| Year | Property Taxes |
|---|---|
| 2019 | $18,568 |
Contact Agent
Nearby Similar Homes
Nearby Sold Comparables
Contact Agent
Listing Provided By
Compass











