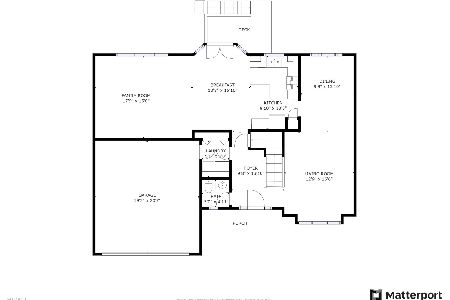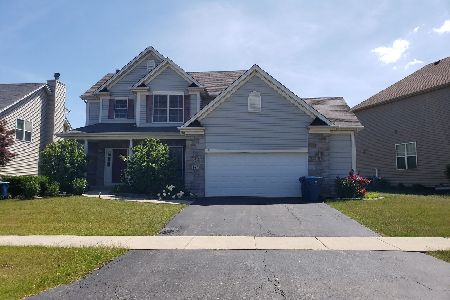155 Prescott Drive, Bartlett, Illinois 60103
$312,000
|
Sold
|
|
| Status: | Closed |
| Sqft: | 2,431 |
| Cost/Sqft: | $131 |
| Beds: | 4 |
| Baths: | 3 |
| Year Built: | 2004 |
| Property Taxes: | $9,570 |
| Days On Market: | 3593 |
| Lot Size: | 0,25 |
Description
MLS #09176044. This GORGEOUS, brick front, open concept home is located in the desirable Bartlett Pointe Subdivision. Dramatic vaulted ceilings in foyer lead to formal dining area, living room and large family room with fireplace. Updated kitchen with new Quartz island and counter tops, dark hardwood, stainless steel appliances and breakfast area. With its private en-suite bathroom and spacious walk-in closet, the master bedroom leaves nothing to be desired. All bathrooms are updated including granite counters and new polished fixtures. Second floor laundry and beautiful fenced large backyard. Just minutes to historic downtown and Metra.
Property Specifics
| Single Family | |
| — | |
| Colonial | |
| 2004 | |
| Full | |
| — | |
| No | |
| 0.25 |
| Cook | |
| Bartlett Pointe | |
| 205 / Annual | |
| Other | |
| Lake Michigan | |
| Public Sewer | |
| 09176044 | |
| 06313130250000 |
Nearby Schools
| NAME: | DISTRICT: | DISTANCE: | |
|---|---|---|---|
|
Grade School
Nature Ridge Elementary School |
46 | — | |
|
Middle School
Kenyon Woods Middle School |
46 | Not in DB | |
|
High School
South Elgin High School |
46 | Not in DB | |
Property History
| DATE: | EVENT: | PRICE: | SOURCE: |
|---|---|---|---|
| 27 May, 2016 | Sold | $312,000 | MRED MLS |
| 1 Apr, 2016 | Under contract | $319,000 | MRED MLS |
| 26 Mar, 2016 | Listed for sale | $319,000 | MRED MLS |
Room Specifics
Total Bedrooms: 4
Bedrooms Above Ground: 4
Bedrooms Below Ground: 0
Dimensions: —
Floor Type: Carpet
Dimensions: —
Floor Type: Carpet
Dimensions: —
Floor Type: Carpet
Full Bathrooms: 3
Bathroom Amenities: Separate Shower,Double Sink
Bathroom in Basement: 0
Rooms: Eating Area,Foyer,Walk In Closet
Basement Description: Unfinished
Other Specifics
| 2 | |
| Concrete Perimeter | |
| Asphalt | |
| — | |
| Fenced Yard | |
| 2 X 131 X 126 X 26 | |
| Pull Down Stair,Unfinished | |
| Full | |
| Vaulted/Cathedral Ceilings, Hardwood Floors, Second Floor Laundry | |
| Range, Microwave, Dishwasher, Refrigerator, Dryer, Disposal, Stainless Steel Appliance(s) | |
| Not in DB | |
| Pool, Sidewalks, Street Lights | |
| — | |
| — | |
| Wood Burning, Attached Fireplace Doors/Screen, Gas Starter |
Tax History
| Year | Property Taxes |
|---|---|
| 2016 | $9,570 |
Contact Agent
Nearby Similar Homes
Nearby Sold Comparables
Contact Agent
Listing Provided By
Metro Realty Inc.







