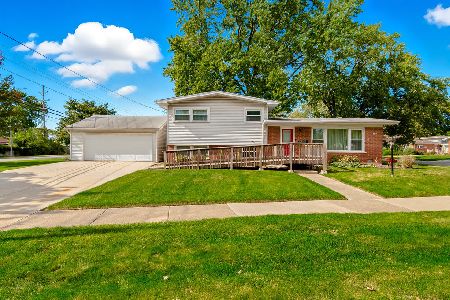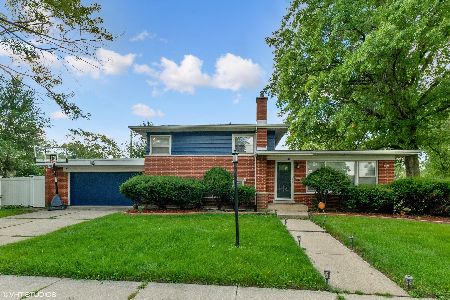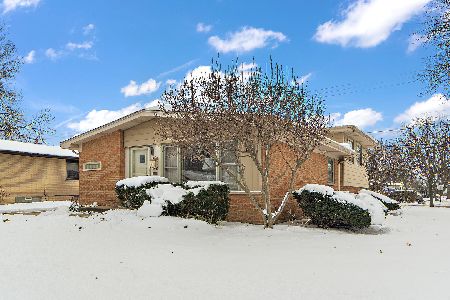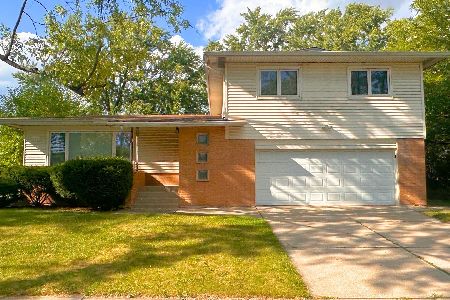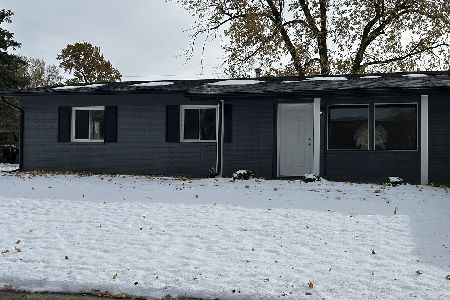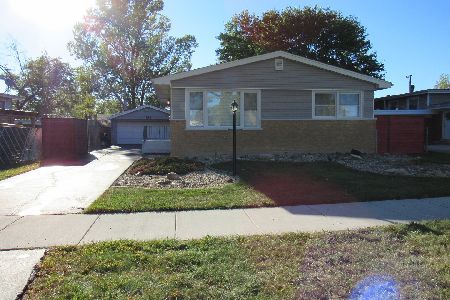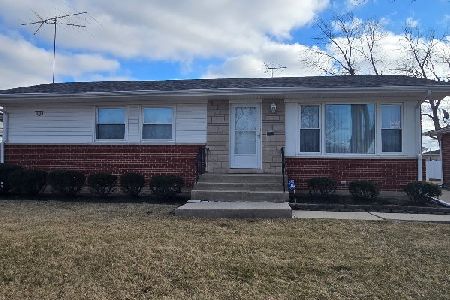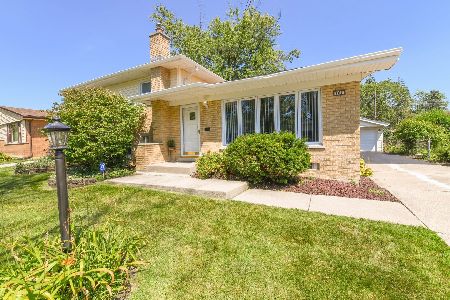155 Serena Drive, Chicago Heights, Illinois 60411
$119,000
|
Sold
|
|
| Status: | Closed |
| Sqft: | 1,350 |
| Cost/Sqft: | $88 |
| Beds: | 4 |
| Baths: | 2 |
| Year Built: | 1963 |
| Property Taxes: | $4,952 |
| Days On Market: | 4715 |
| Lot Size: | 0,14 |
Description
Updated, upgraded, immaculate 4 BR/2BA brick tri-level offers you a spacious place to call HOME! Hardwood floors, fantastic eat-in kitchen w/recessed lighting, crown molding, all new windows, 2 car garage. Large rooms, plenty of closets and storage space, all appliances stay. Maintained with great attention to detail. All this and Award-Winning Homewood-Flossmoor schools. Pack Your Bags!
Property Specifics
| Single Family | |
| — | |
| Tri-Level | |
| 1963 | |
| Partial | |
| — | |
| No | |
| 0.14 |
| Cook | |
| — | |
| 0 / Not Applicable | |
| None | |
| Public | |
| Public Sewer | |
| 08274622 | |
| 32083260080000 |
Nearby Schools
| NAME: | DISTRICT: | DISTANCE: | |
|---|---|---|---|
|
High School
Homewood-flossmoor High School |
233 | Not in DB | |
Property History
| DATE: | EVENT: | PRICE: | SOURCE: |
|---|---|---|---|
| 15 Oct, 2013 | Sold | $119,000 | MRED MLS |
| 19 Sep, 2013 | Under contract | $119,335 | MRED MLS |
| — | Last price change | $129,335 | MRED MLS |
| 19 Feb, 2013 | Listed for sale | $139,335 | MRED MLS |
Room Specifics
Total Bedrooms: 4
Bedrooms Above Ground: 4
Bedrooms Below Ground: 0
Dimensions: —
Floor Type: Hardwood
Dimensions: —
Floor Type: Hardwood
Dimensions: —
Floor Type: Hardwood
Full Bathrooms: 2
Bathroom Amenities: —
Bathroom in Basement: 0
Rooms: No additional rooms
Basement Description: Partially Finished
Other Specifics
| 2 | |
| Block | |
| Concrete | |
| — | |
| — | |
| 59X101 | |
| — | |
| None | |
| Hardwood Floors, First Floor Bedroom, First Floor Full Bath | |
| Range, Dishwasher, Refrigerator, Washer, Dryer | |
| Not in DB | |
| — | |
| — | |
| — | |
| — |
Tax History
| Year | Property Taxes |
|---|---|
| 2013 | $4,952 |
Contact Agent
Nearby Similar Homes
Nearby Sold Comparables
Contact Agent
Listing Provided By
RE/MAX 2000

