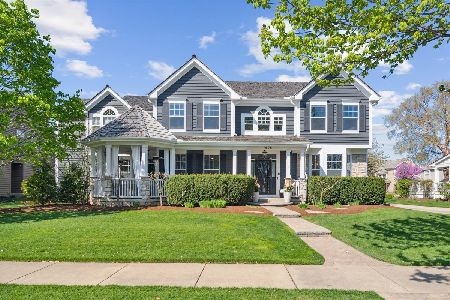1550 Constitution Drive, Glenview, Illinois 60026
$1,050,000
|
Sold
|
|
| Status: | Closed |
| Sqft: | 4,706 |
| Cost/Sqft: | $238 |
| Beds: | 4 |
| Baths: | 5 |
| Year Built: | 2001 |
| Property Taxes: | $22,210 |
| Days On Market: | 2322 |
| Lot Size: | 0,24 |
Description
SPECTACULAR 2 STORY BRICK HOME IN WONDERFUL GLEN LOCATION! The dramatic 2 story foyer with bridal staircase welcomes you to this grand open floor plan. Beautiful architectural details, large room sizes and loads of custom features. Updated kitchen features granite counters & island, stainless steel appliances, gorgeous back-splash, desk and flows into the amazing family room with floor-to-ceiling windows, gas fireplace & custom built-ins. Spacious office with built-ins. Bright and sunny breakfast room steps out to lovely patio. 1st floor laundry + mudroom. 4 bedrooms upstairs include luxurious master suite w/ sitting room and luxurious spa-like master bath. Huge finished basement w/ 5th + 6th bedrooms + full bath and tons of storage. 3 car attached garage. Walk to Glen parks, lake, shops, restaurants, train and in award winning school districts!...Welcome home!
Property Specifics
| Single Family | |
| — | |
| Colonial | |
| 2001 | |
| Partial | |
| DARRAMOOR | |
| No | |
| 0.24 |
| Cook | |
| — | |
| 490 / Annual | |
| Other | |
| Lake Michigan | |
| Public Sewer | |
| 10512814 | |
| 04274130040000 |
Nearby Schools
| NAME: | DISTRICT: | DISTANCE: | |
|---|---|---|---|
|
Grade School
Westbrook Elementary School |
34 | — | |
|
Middle School
Attea Middle School |
34 | Not in DB | |
|
High School
Glenbrook South High School |
225 | Not in DB | |
Property History
| DATE: | EVENT: | PRICE: | SOURCE: |
|---|---|---|---|
| 23 Jan, 2020 | Sold | $1,050,000 | MRED MLS |
| 27 Nov, 2019 | Under contract | $1,120,000 | MRED MLS |
| 10 Sep, 2019 | Listed for sale | $1,120,000 | MRED MLS |
Room Specifics
Total Bedrooms: 6
Bedrooms Above Ground: 4
Bedrooms Below Ground: 2
Dimensions: —
Floor Type: Carpet
Dimensions: —
Floor Type: Carpet
Dimensions: —
Floor Type: Carpet
Dimensions: —
Floor Type: —
Dimensions: —
Floor Type: —
Full Bathrooms: 5
Bathroom Amenities: Whirlpool,Separate Shower,Double Sink
Bathroom in Basement: 1
Rooms: Bedroom 5,Bedroom 6,Breakfast Room,Office,Loft,Recreation Room,Game Room,Exercise Room,Heated Sun Room,Foyer
Basement Description: Finished,Crawl
Other Specifics
| 3 | |
| — | |
| Off Alley | |
| Balcony, Patio, Porch, Brick Paver Patio, Storms/Screens | |
| — | |
| 85X123X85X123 | |
| — | |
| Full | |
| Vaulted/Cathedral Ceilings, Skylight(s), Hardwood Floors, First Floor Laundry, Built-in Features, Walk-In Closet(s) | |
| Double Oven, Microwave, Dishwasher, Refrigerator, Washer, Dryer, Disposal | |
| Not in DB | |
| Tennis Courts, Sidewalks, Street Lights, Street Paved | |
| — | |
| — | |
| Gas Log, Gas Starter |
Tax History
| Year | Property Taxes |
|---|---|
| 2020 | $22,210 |
Contact Agent
Nearby Similar Homes
Nearby Sold Comparables
Contact Agent
Listing Provided By
Compass






