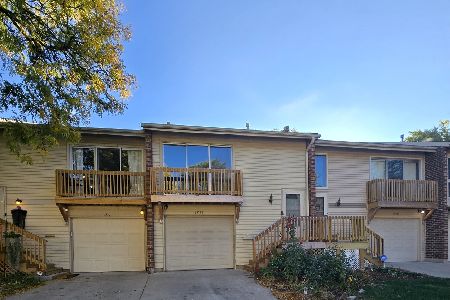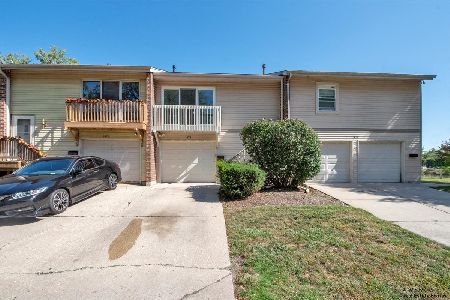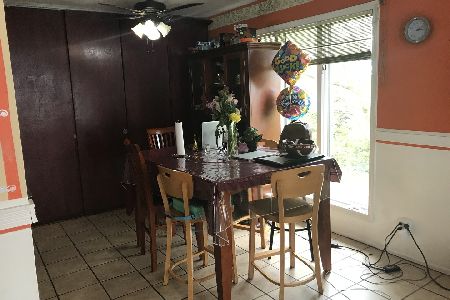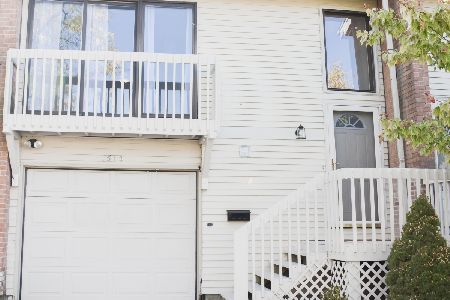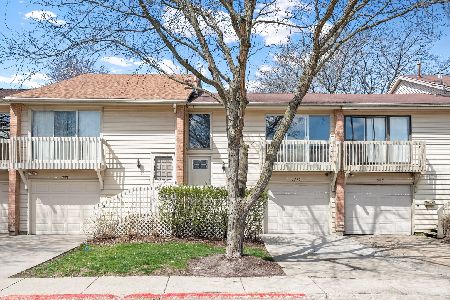1550 Elder Drive, Aurora, Illinois 60506
$167,000
|
Sold
|
|
| Status: | Closed |
| Sqft: | 0 |
| Cost/Sqft: | — |
| Beds: | 3 |
| Baths: | 3 |
| Year Built: | 1972 |
| Property Taxes: | $4,660 |
| Days On Market: | 2283 |
| Lot Size: | 0,00 |
Description
Beautiful updated townhouse. New kitchen with SS appliances, new bathrooms, new laminate floors, new central air plus finished lower level. New driveway. You can get this house with no downpayment if you qualify. Short walk to the park. FHA approved.
Property Specifics
| Condos/Townhomes | |
| 2 | |
| — | |
| 1972 | |
| Walkout | |
| — | |
| No | |
| — |
| Kane | |
| Fox Croft | |
| 130 / Monthly | |
| Lawn Care,Snow Removal | |
| Public | |
| Public Sewer | |
| 10514105 | |
| 1507428004 |
Nearby Schools
| NAME: | DISTRICT: | DISTANCE: | |
|---|---|---|---|
|
Grade School
Fearn Elementary School |
129 | — | |
|
Middle School
Jewel Middle School |
129 | Not in DB | |
|
High School
West Aurora High School |
129 | Not in DB | |
Property History
| DATE: | EVENT: | PRICE: | SOURCE: |
|---|---|---|---|
| 28 Feb, 2020 | Sold | $167,000 | MRED MLS |
| 27 Dec, 2019 | Under contract | $169,000 | MRED MLS |
| — | Last price change | $177,000 | MRED MLS |
| 11 Sep, 2019 | Listed for sale | $177,000 | MRED MLS |
Room Specifics
Total Bedrooms: 3
Bedrooms Above Ground: 3
Bedrooms Below Ground: 0
Dimensions: —
Floor Type: Carpet
Dimensions: —
Floor Type: Carpet
Full Bathrooms: 3
Bathroom Amenities: —
Bathroom in Basement: 1
Rooms: No additional rooms
Basement Description: Finished
Other Specifics
| 1 | |
| Concrete Perimeter | |
| Asphalt | |
| — | |
| — | |
| 21 X 82 | |
| — | |
| None | |
| — | |
| — | |
| Not in DB | |
| — | |
| — | |
| Park | |
| — |
Tax History
| Year | Property Taxes |
|---|---|
| 2020 | $4,660 |
Contact Agent
Nearby Similar Homes
Contact Agent
Listing Provided By
Sky High Real Estate Inc.

