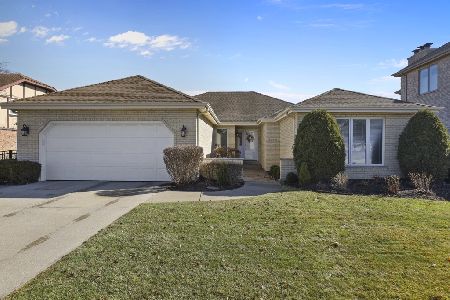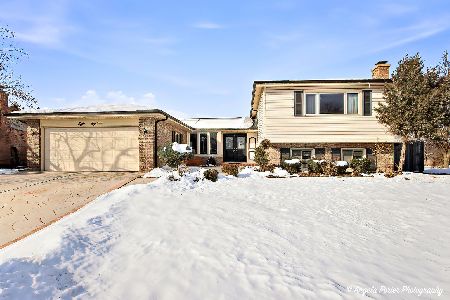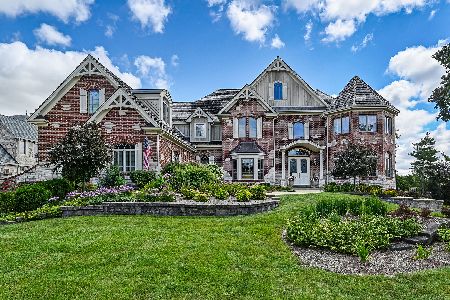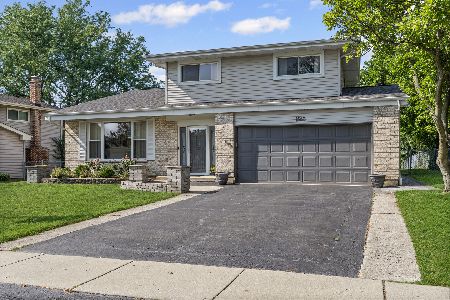1550 Goldengate Drive, Addison, Illinois 60101
$375,000
|
Sold
|
|
| Status: | Closed |
| Sqft: | 0 |
| Cost/Sqft: | — |
| Beds: | 3 |
| Baths: | 3 |
| Year Built: | 1977 |
| Property Taxes: | $7,958 |
| Days On Market: | 3462 |
| Lot Size: | 0,00 |
Description
Location Location Location!!! Upgrades galore in this beautifully rehabbed home in Golden Gate Estates! Great design for todays lifestyle with sprawling open floor plan with gleaming hardwood floors on every level! Amazing chefs kitchen with new stainless steel appliances, spacious quartz countertops, pantry, desk and open area leading to family room! Kitchen also opens to large dining area and living room with gorgeous fireplace. LED lighting throughout. Beautiful master bedroom with new bath and spa shower. New windows, doors, A/C and heating. Finished basement with bedroom! Huge back yard with views of park and lake. Amazing property and winning location for Addison! Welcome home!
Property Specifics
| Single Family | |
| — | |
| Colonial | |
| 1977 | |
| Partial | |
| — | |
| Yes | |
| 0 |
| Du Page | |
| Golden Gate Estates | |
| 0 / Not Applicable | |
| None | |
| Lake Michigan | |
| Public Sewer | |
| 09337139 | |
| 0319202023 |
Nearby Schools
| NAME: | DISTRICT: | DISTANCE: | |
|---|---|---|---|
|
Grade School
Stone Elementary School |
4 | — | |
|
Middle School
Indian Trail Junior High School |
4 | Not in DB | |
|
High School
Addison Trail High School |
88 | Not in DB | |
Property History
| DATE: | EVENT: | PRICE: | SOURCE: |
|---|---|---|---|
| 22 Jul, 2015 | Sold | $215,000 | MRED MLS |
| 29 Jun, 2015 | Under contract | $185,000 | MRED MLS |
| 11 Jun, 2015 | Listed for sale | $185,000 | MRED MLS |
| 17 Oct, 2016 | Sold | $375,000 | MRED MLS |
| 16 Sep, 2016 | Under contract | $389,000 | MRED MLS |
| 8 Sep, 2016 | Listed for sale | $389,000 | MRED MLS |
Room Specifics
Total Bedrooms: 4
Bedrooms Above Ground: 3
Bedrooms Below Ground: 1
Dimensions: —
Floor Type: Hardwood
Dimensions: —
Floor Type: Hardwood
Dimensions: —
Floor Type: Carpet
Full Bathrooms: 3
Bathroom Amenities: —
Bathroom in Basement: 0
Rooms: No additional rooms
Basement Description: Finished,Crawl
Other Specifics
| 2 | |
| — | |
| — | |
| — | |
| — | |
| 65 X 154 | |
| — | |
| Full | |
| — | |
| — | |
| Not in DB | |
| Sidewalks, Street Lights, Street Paved | |
| — | |
| — | |
| — |
Tax History
| Year | Property Taxes |
|---|---|
| 2015 | $7,794 |
| 2016 | $7,958 |
Contact Agent
Nearby Similar Homes
Nearby Sold Comparables
Contact Agent
Listing Provided By
Berkshire Hathaway HomeServices KoenigRubloff










