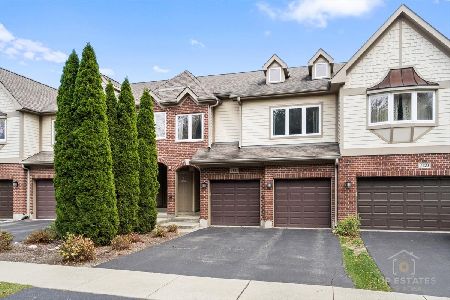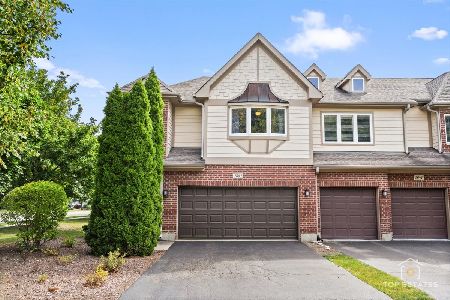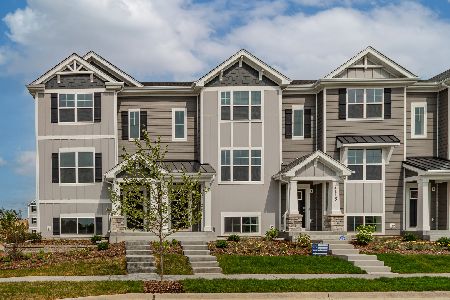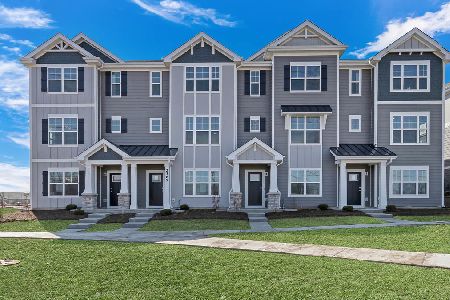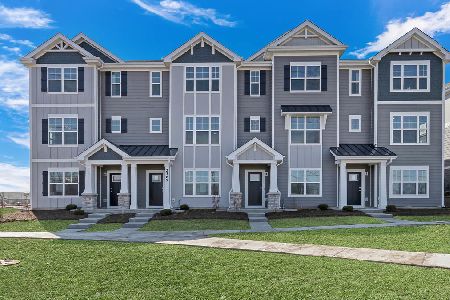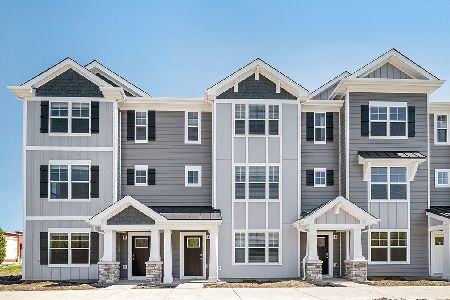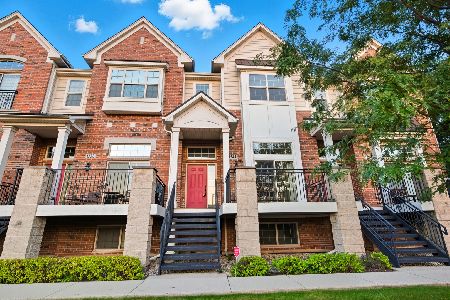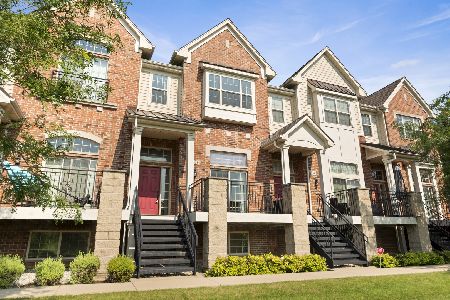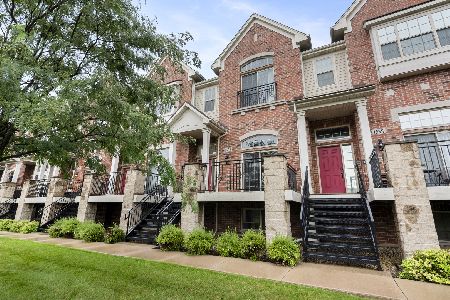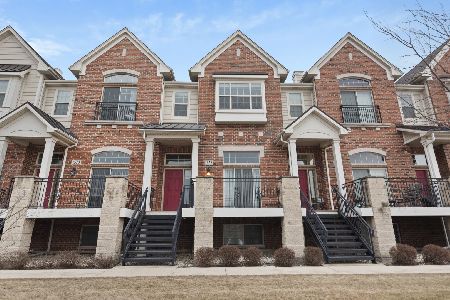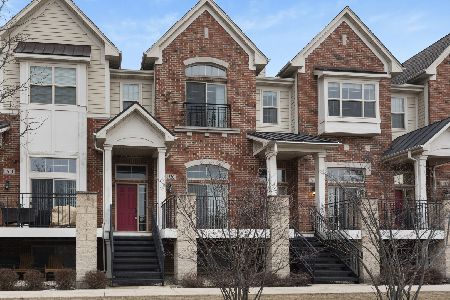1550 Lakeridge Court, Mundelein, Illinois 60060
$330,000
|
Sold
|
|
| Status: | Closed |
| Sqft: | 1,650 |
| Cost/Sqft: | $203 |
| Beds: | 3 |
| Baths: | 4 |
| Year Built: | 2008 |
| Property Taxes: | $9,765 |
| Days On Market: | 260 |
| Lot Size: | 0,00 |
Description
Experience the perfect combination of style and convenience in this stunning end-unit townhome, offering 3 bedrooms, 2 full baths, and 2 half baths across 2,475 sq. ft. of thoughtfully designed living space. Enjoy breathtaking pond views while being just 2.5 miles from the Metra station for easy commuting. Step inside to an airy family room featuring soaring ceilings, luxury vinyl plank flooring, and a cozy fireplace-perfect for relaxation. The open layout flows seamlessly into the gourmet kitchen, boasting 42" cherry cabinetry, sleek granite countertops, and stainless steel appliances. A stylish dining area and elegant powder room complete the main level. Upstairs, the spacious primary suite offers a walk-in closet and a spa-inspired bath with a dual vanity, framed mirrors, and an impressive walk-in shower. Two additional bedrooms provide ample space and share a beautifully appointed full bath. The finished basement expands your living space with a versatile rec room, an extra powder room, and plenty of storage. Freshly painted throughout, this home is move-in ready! The oversized attached 2-car garage ensures plenty of parking and storage. Enjoy peaceful mornings or unwind in the evenings on your private balcony overlooking the scenic pond. With shopping, dining, and recreation just minutes away, this home delivers the best of comfort and convenience!
Property Specifics
| Condos/Townhomes | |
| 3 | |
| — | |
| 2008 | |
| — | |
| — | |
| No | |
| — |
| Lake | |
| — | |
| 200 / Monthly | |
| — | |
| — | |
| — | |
| 12358865 | |
| 11313250410000 |
Nearby Schools
| NAME: | DISTRICT: | DISTANCE: | |
|---|---|---|---|
|
Grade School
Diamond Lake Elementary School |
76 | — | |
|
Middle School
West Oak Middle School |
76 | Not in DB | |
|
High School
Mundelein Cons High School |
120 | Not in DB | |
Property History
| DATE: | EVENT: | PRICE: | SOURCE: |
|---|---|---|---|
| 30 Apr, 2016 | Under contract | $0 | MRED MLS |
| 12 Feb, 2016 | Listed for sale | $0 | MRED MLS |
| 1 Feb, 2017 | Under contract | $0 | MRED MLS |
| 12 Oct, 2016 | Listed for sale | $0 | MRED MLS |
| 14 Mar, 2024 | Under contract | $0 | MRED MLS |
| 7 Dec, 2023 | Listed for sale | $0 | MRED MLS |
| 30 Jun, 2025 | Sold | $330,000 | MRED MLS |
| 2 Jun, 2025 | Under contract | $335,000 | MRED MLS |
| — | Last price change | $345,000 | MRED MLS |
| 8 May, 2025 | Listed for sale | $349,900 | MRED MLS |





















Room Specifics
Total Bedrooms: 3
Bedrooms Above Ground: 3
Bedrooms Below Ground: 0
Dimensions: —
Floor Type: —
Dimensions: —
Floor Type: —
Full Bathrooms: 4
Bathroom Amenities: Double Sink
Bathroom in Basement: 1
Rooms: —
Basement Description: —
Other Specifics
| 2 | |
| — | |
| — | |
| — | |
| — | |
| 20X68 | |
| — | |
| — | |
| — | |
| — | |
| Not in DB | |
| — | |
| — | |
| — | |
| — |
Tax History
| Year | Property Taxes |
|---|---|
| 2025 | $9,765 |
Contact Agent
Nearby Similar Homes
Nearby Sold Comparables
Contact Agent
Listing Provided By
john greene, Realtor

