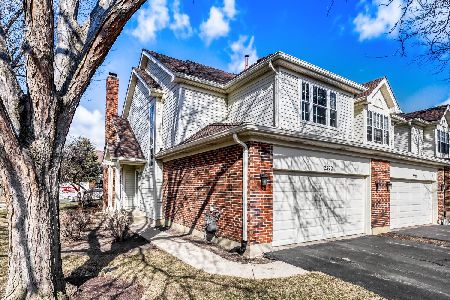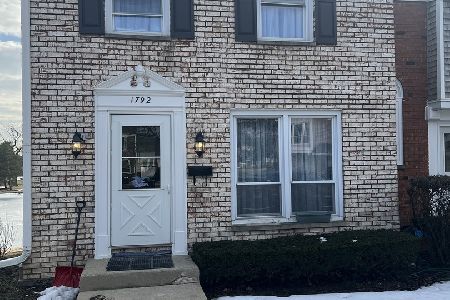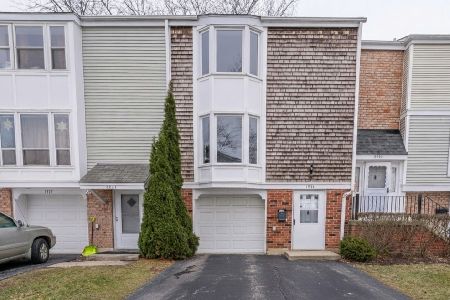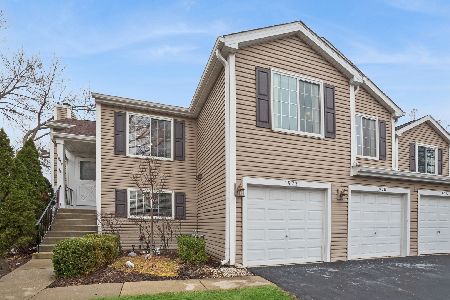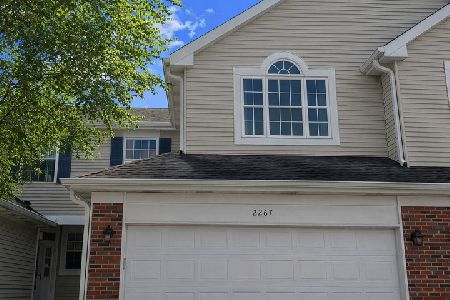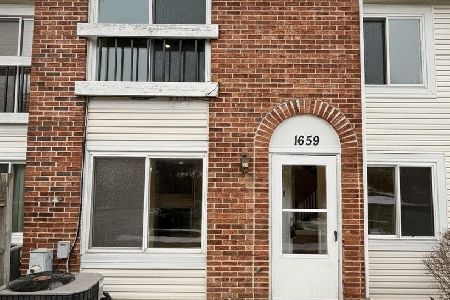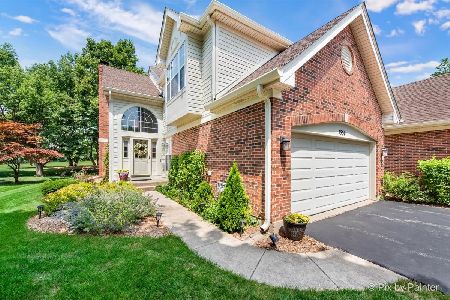1550 Poplar Creek Drive, Hoffman Estates, Illinois 60169
$276,500
|
Sold
|
|
| Status: | Closed |
| Sqft: | 1,654 |
| Cost/Sqft: | $175 |
| Beds: | 2 |
| Baths: | 3 |
| Year Built: | 1992 |
| Property Taxes: | $7,237 |
| Days On Market: | 3641 |
| Lot Size: | 0,00 |
Description
BEAUTIFULLY UPDATED END UNIT BACKS TO TREES AND GOLF COURSE! Gleaming hardwood and custom wood blinds throughout. Two story living room allows plenty of natural light, features a woodburning fireplace, recessed lighting and overlooks golf course. Dining room has slider to large deck. Completely remodeled Kitchen has cherry cabinetry, ceramic backsplash, wine cooler, granite and high end stainless steel appliances. Eat in breakfast room also has pantry space. 1st floor laundry has front load washer & dryer. Master suite has tray ceiling and luxury bath with separate shower, dual sinks and jetted tub. Upstairs also has second bed & full bath plus loft office space. Full basement has 9' ceilings and offers plenty of storage space. Newer furnace Dec 2013, humidifier 2015 and sump pump 2015.
Property Specifics
| Condos/Townhomes | |
| 2 | |
| — | |
| 1992 | |
| Full | |
| ST. ANDREW END UNIT | |
| No | |
| — |
| Cook | |
| Links At Poplar Creek | |
| 282 / Monthly | |
| Insurance,Exterior Maintenance,Lawn Care,Snow Removal | |
| Lake Michigan | |
| Public Sewer, Sewer-Storm | |
| 09162122 | |
| 07074020140000 |
Nearby Schools
| NAME: | DISTRICT: | DISTANCE: | |
|---|---|---|---|
|
Grade School
Neil Armstrong Elementary School |
54 | — | |
|
Middle School
Eisenhower Junior High School |
54 | Not in DB | |
|
High School
Hoffman Estates High School |
211 | Not in DB | |
Property History
| DATE: | EVENT: | PRICE: | SOURCE: |
|---|---|---|---|
| 14 May, 2009 | Sold | $290,000 | MRED MLS |
| 11 Mar, 2009 | Under contract | $312,500 | MRED MLS |
| 16 Feb, 2009 | Listed for sale | $312,500 | MRED MLS |
| 7 Jun, 2016 | Sold | $276,500 | MRED MLS |
| 15 Apr, 2016 | Under contract | $290,000 | MRED MLS |
| 10 Mar, 2016 | Listed for sale | $290,000 | MRED MLS |
Room Specifics
Total Bedrooms: 2
Bedrooms Above Ground: 2
Bedrooms Below Ground: 0
Dimensions: —
Floor Type: Hardwood
Full Bathrooms: 3
Bathroom Amenities: Whirlpool,Separate Shower,Double Sink
Bathroom in Basement: 0
Rooms: Breakfast Room,Loft
Basement Description: Unfinished
Other Specifics
| 2 | |
| Concrete Perimeter | |
| Asphalt | |
| Deck, Porch, Storms/Screens, End Unit | |
| Golf Course Lot | |
| 38X135X55X138 | |
| — | |
| Full | |
| Vaulted/Cathedral Ceilings, Hardwood Floors, First Floor Laundry, Laundry Hook-Up in Unit | |
| Range, Microwave, Dishwasher, Refrigerator, Washer, Dryer, Disposal, Stainless Steel Appliance(s), Wine Refrigerator | |
| Not in DB | |
| — | |
| — | |
| Golf Course | |
| Wood Burning, Gas Starter |
Tax History
| Year | Property Taxes |
|---|---|
| 2009 | $7,520 |
| 2016 | $7,237 |
Contact Agent
Nearby Similar Homes
Nearby Sold Comparables
Contact Agent
Listing Provided By
Coldwell Banker Residential Brokerage

