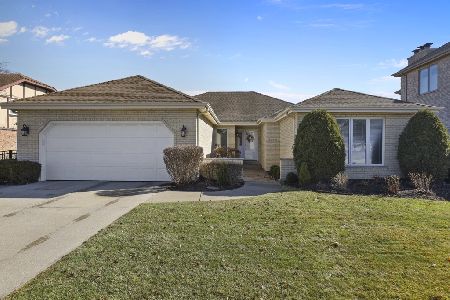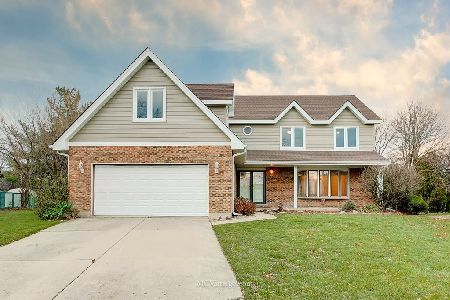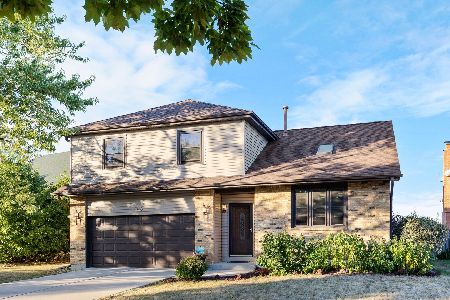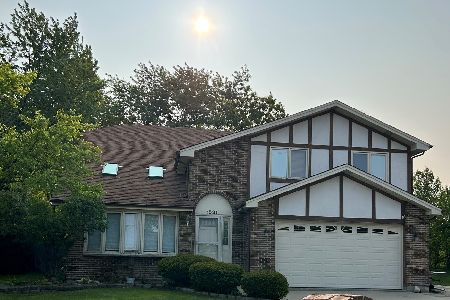1550 Squire Lane, Addison, Illinois 60101
$437,500
|
Sold
|
|
| Status: | Closed |
| Sqft: | 2,044 |
| Cost/Sqft: | $218 |
| Beds: | 4 |
| Baths: | 3 |
| Year Built: | 1987 |
| Property Taxes: | $9,227 |
| Days On Market: | 1259 |
| Lot Size: | 0,18 |
Description
This truly is a beautiful home that you will fall in love with as soon as you walk in! Arlington model split level with vaulted ceilings, finished sub basement with additional crawl space. Formal dining room, eat in kitchen overlooks family room that walks out to tiered deck and 24 x 12 above ground pool! Finished recreation room is an awesome space that includes 2 areas of access to HUGE crawl space. 4 very spacious bedrooms, 2 1/2 baths. Open floor plan is ideal for family-sized gatherings! Recent updates: Siding and windows 2006. Roof 2008. Furnace and AC 2009. Pool 2010. Washer and dryer 2013. Refrigerator in garage 2014. Stove and microwave 2014. Garage door 2014. Pool heater 2020. Kitchen refrigerator 2021. 2022: deck stained, garbage disposal, duct cleaning, pool filter system. (See full list of updates under "additional information".) Sought after Stone School and minutes to major roads, shopping, movie theater, restaurants, etc.
Property Specifics
| Single Family | |
| — | |
| — | |
| 1987 | |
| — | |
| — | |
| No | |
| 0.18 |
| Du Page | |
| — | |
| — / Not Applicable | |
| — | |
| — | |
| — | |
| 11633347 | |
| 0318409008 |
Nearby Schools
| NAME: | DISTRICT: | DISTANCE: | |
|---|---|---|---|
|
Grade School
Stone Elementary School |
4 | — | |
|
Middle School
Army Trail Elementary School |
4 | Not in DB | |
|
High School
Addison Trail High School |
88 | Not in DB | |
Property History
| DATE: | EVENT: | PRICE: | SOURCE: |
|---|---|---|---|
| 23 Nov, 2022 | Sold | $437,500 | MRED MLS |
| 25 Sep, 2022 | Under contract | $445,000 | MRED MLS |
| 19 Sep, 2022 | Listed for sale | $445,000 | MRED MLS |
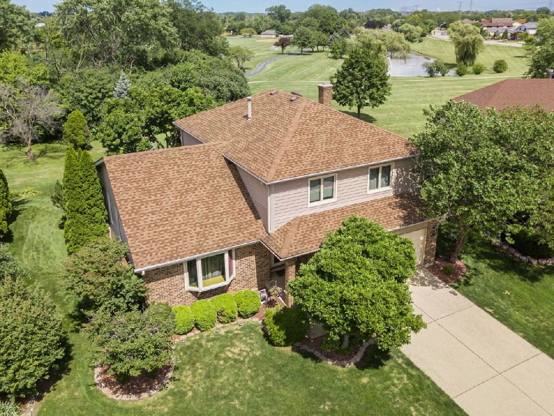
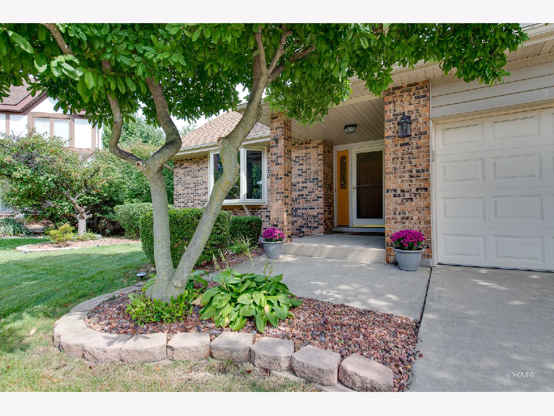
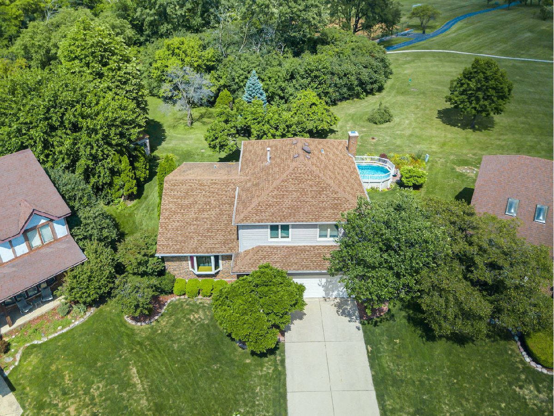
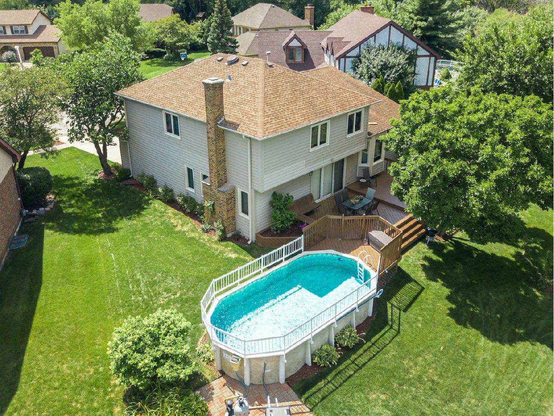
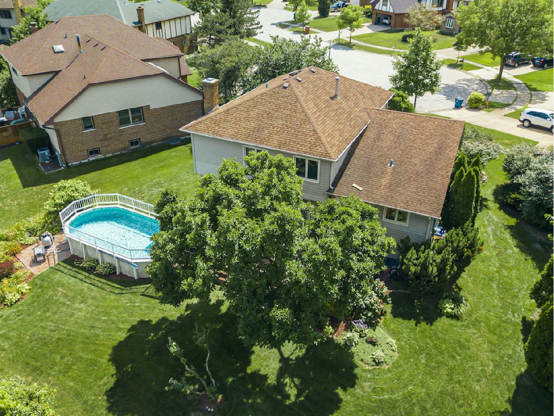
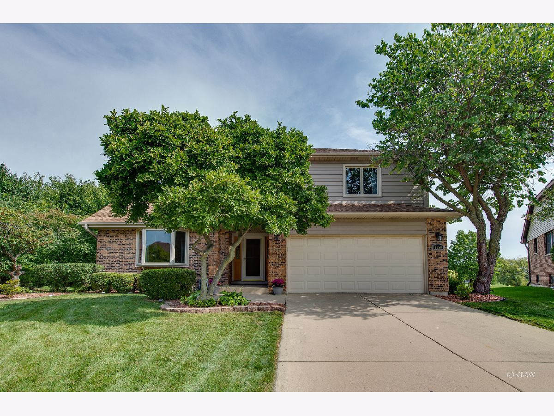

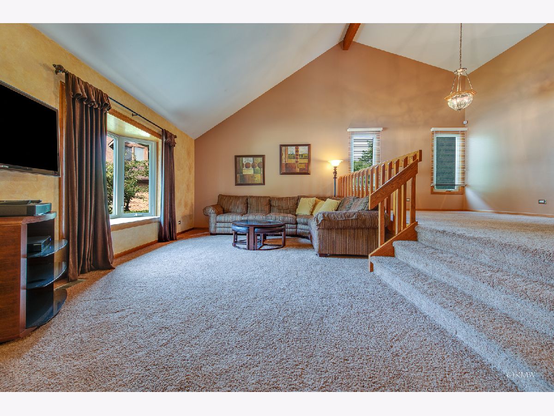

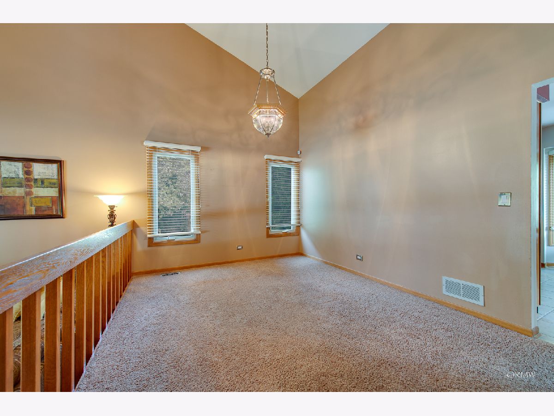
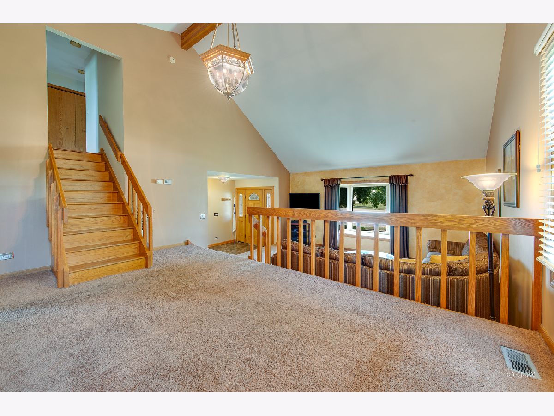
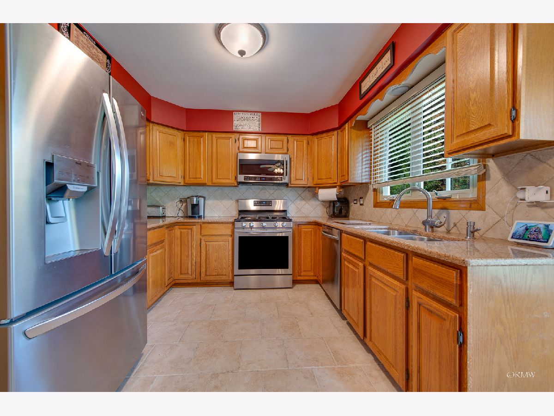
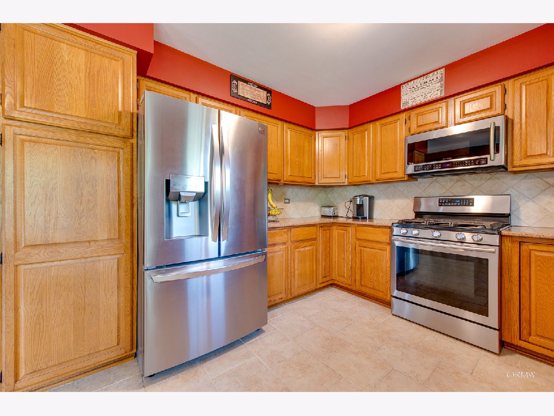



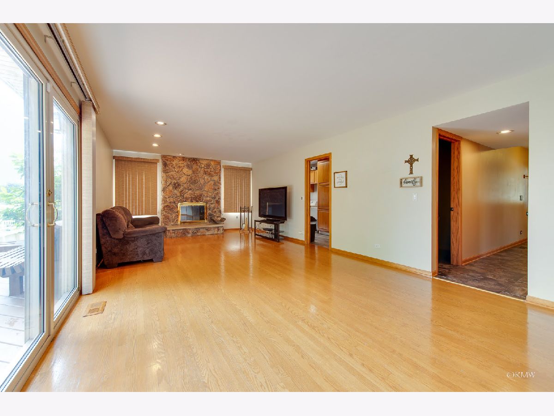





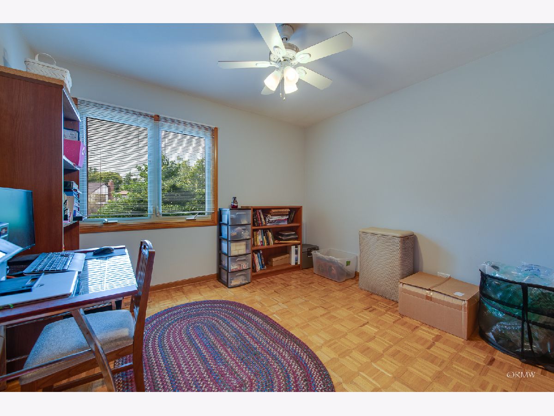







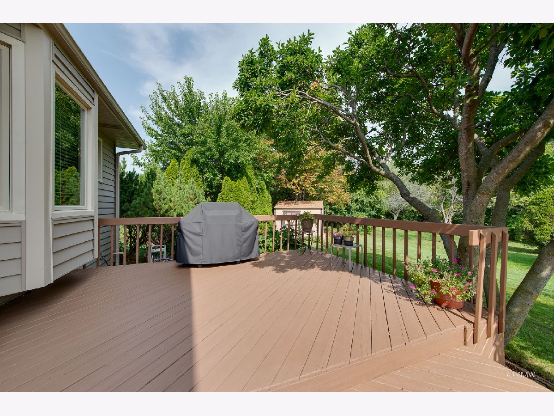



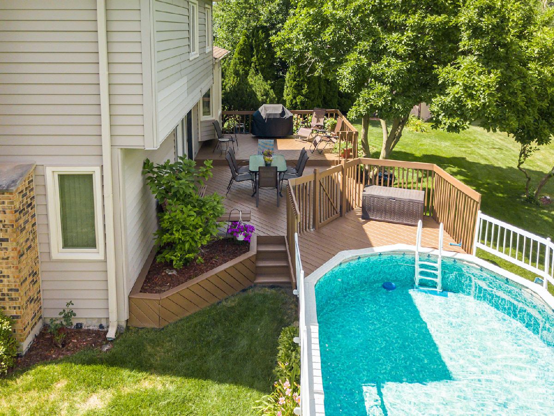




Room Specifics
Total Bedrooms: 4
Bedrooms Above Ground: 4
Bedrooms Below Ground: 0
Dimensions: —
Floor Type: —
Dimensions: —
Floor Type: —
Dimensions: —
Floor Type: —
Full Bathrooms: 3
Bathroom Amenities: —
Bathroom in Basement: 0
Rooms: —
Basement Description: Finished
Other Specifics
| 2 | |
| — | |
| — | |
| — | |
| — | |
| 44X115X125X118 | |
| — | |
| — | |
| — | |
| — | |
| Not in DB | |
| — | |
| — | |
| — | |
| — |
Tax History
| Year | Property Taxes |
|---|---|
| 2022 | $9,227 |
Contact Agent
Nearby Sold Comparables
Contact Agent
Listing Provided By
RE/MAX Destiny

