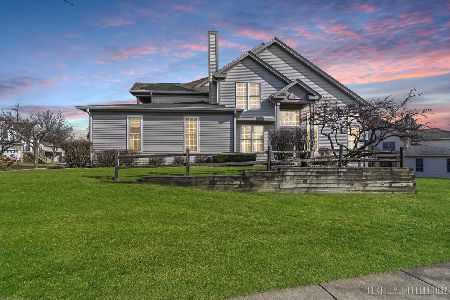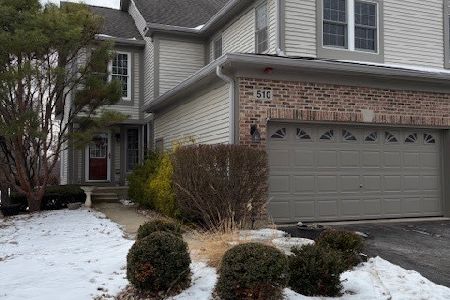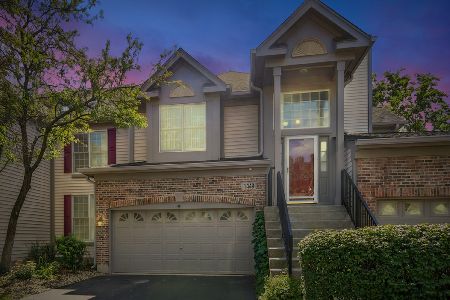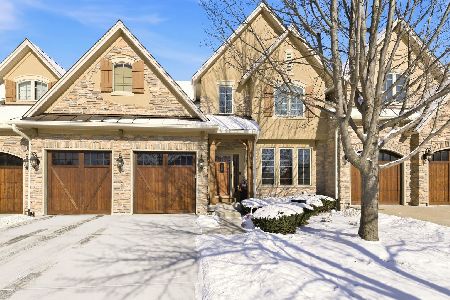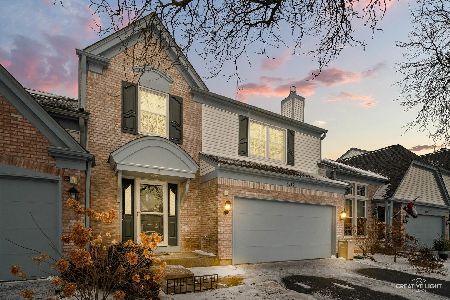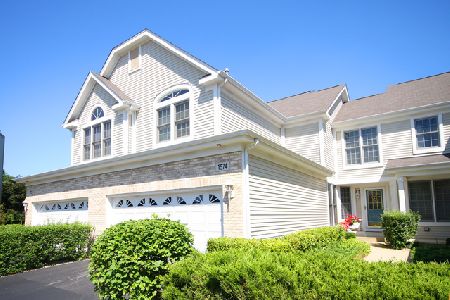1550 Treeline Court, Naperville, Illinois 60565
$325,000
|
Sold
|
|
| Status: | Closed |
| Sqft: | 1,829 |
| Cost/Sqft: | $186 |
| Beds: | 2 |
| Baths: | 4 |
| Year Built: | 1997 |
| Property Taxes: | $5,890 |
| Days On Market: | 2882 |
| Lot Size: | 0,00 |
Description
Shows like a model home in amazing condition. Spacious two story living room with custom fireplace. Beautiful hickory wood floors in the living and dining room. Dining room overlooks the private deck. Large kitchen with all stainless steel appliances, upgraded cabinets, counters, separate eat-in dining space. First floor laundry and an updated powder room. Master suite is vaulted with a walk-in closet and updated lighting. Private master bath has dual sinks, separate tub, shower. The second floor also features a large loft, second bedroom, another full updated bath. Finished lookout basement with a full bath. Perfect court location private and tree lined. Naperville 203 schools. Easy access to the highway. Fast close possible.
Property Specifics
| Condos/Townhomes | |
| 2 | |
| — | |
| 1997 | |
| — | |
| SHENANDOAH | |
| No | |
| — |
| — | |
| Baileywood | |
| 343 / Monthly | |
| — | |
| — | |
| — | |
| 09909932 | |
| 0829312185 |
Nearby Schools
| NAME: | DISTRICT: | DISTANCE: | |
|---|---|---|---|
|
Grade School
Elmwood Elementary School |
203 | — | |
|
Middle School
Lincoln Junior High School |
203 | Not in DB | |
|
High School
Naperville Central High School |
203 | Not in DB | |
Property History
| DATE: | EVENT: | PRICE: | SOURCE: |
|---|---|---|---|
| 30 May, 2014 | Sold | $282,500 | MRED MLS |
| 6 Mar, 2014 | Under contract | $292,500 | MRED MLS |
| 27 Feb, 2014 | Listed for sale | $292,500 | MRED MLS |
| 31 May, 2018 | Sold | $325,000 | MRED MLS |
| 14 Apr, 2018 | Under contract | $339,900 | MRED MLS |
| 9 Apr, 2018 | Listed for sale | $339,900 | MRED MLS |
| 9 Jun, 2025 | Sold | $490,000 | MRED MLS |
| 14 Apr, 2025 | Under contract | $469,700 | MRED MLS |
| 9 Apr, 2025 | Listed for sale | $469,700 | MRED MLS |
Room Specifics
Total Bedrooms: 2
Bedrooms Above Ground: 2
Bedrooms Below Ground: 0
Dimensions: —
Floor Type: —
Full Bathrooms: 4
Bathroom Amenities: Whirlpool,Separate Shower,Double Sink
Bathroom in Basement: 1
Rooms: —
Basement Description: —
Other Specifics
| 2 | |
| — | |
| — | |
| — | |
| — | |
| COMMON | |
| — | |
| — | |
| — | |
| — | |
| Not in DB | |
| — | |
| — | |
| — | |
| — |
Tax History
| Year | Property Taxes |
|---|---|
| 2014 | $5,890 |
| 2025 | $7,799 |
Contact Agent
Nearby Similar Homes
Nearby Sold Comparables
Contact Agent
Listing Provided By
Coldwell Banker Realty

