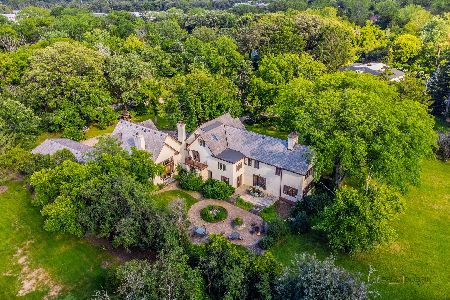1550 Woodbine Court, Deerfield, Illinois 60015
$697,500
|
Sold
|
|
| Status: | Closed |
| Sqft: | 2,925 |
| Cost/Sqft: | $249 |
| Beds: | 4 |
| Baths: | 3 |
| Year Built: | 1939 |
| Property Taxes: | $14,728 |
| Days On Market: | 2483 |
| Lot Size: | 0,35 |
Description
Perfection in Woodland Park! Completely renovated and expanded. Walk in to open floor plan, Hardwood floor thru out huge, great room addition with Chef's delight kitchen. Large Island high end appliances Thermador Range, Bev fridge. Great entertaining flow! Beautiful screened in porch with views of Bluestone Patio and professional landscaped yard. Fantastic Mudroom with built-in's. Newer Marvin windows, water heater. Upstairs be impressed to find large master suite with Roma Steam shower, walk in closet. 2nd floor laundry, homework area and 3 additional bedrooms. Recently painted inside and out. Newer 2.5 car garage. All of this in the heart of Woodland Park. Walk to ALL! AWARD winning Deerfield schools Caruso award Blue Ribbon!Deerfield HS ranked top 10 in Illinois!PLUS all the joys of Deerfield easy access 294 & 41 highways, parks, train, farmer's market, shopping & dining!
Property Specifics
| Single Family | |
| — | |
| — | |
| 1939 | |
| Full | |
| — | |
| No | |
| 0.35 |
| Lake | |
| — | |
| 0 / Not Applicable | |
| None | |
| Lake Michigan | |
| Public Sewer | |
| 10326585 | |
| 16291040120000 |
Nearby Schools
| NAME: | DISTRICT: | DISTANCE: | |
|---|---|---|---|
|
High School
Deerfield High School |
113 | Not in DB | |
Property History
| DATE: | EVENT: | PRICE: | SOURCE: |
|---|---|---|---|
| 30 May, 2019 | Sold | $697,500 | MRED MLS |
| 15 Apr, 2019 | Under contract | $729,000 | MRED MLS |
| — | Last price change | $759,000 | MRED MLS |
| 1 Apr, 2019 | Listed for sale | $759,000 | MRED MLS |
Room Specifics
Total Bedrooms: 4
Bedrooms Above Ground: 4
Bedrooms Below Ground: 0
Dimensions: —
Floor Type: Carpet
Dimensions: —
Floor Type: Carpet
Dimensions: —
Floor Type: Hardwood
Full Bathrooms: 3
Bathroom Amenities: Whirlpool,Separate Shower,Steam Shower,Double Sink,Full Body Spray Shower,Double Shower
Bathroom in Basement: 0
Rooms: Office,Recreation Room,Screened Porch,Utility Room-Lower Level
Basement Description: Finished
Other Specifics
| 2 | |
| Concrete Perimeter | |
| Asphalt | |
| Screened Deck | |
| — | |
| 75X 200 | |
| — | |
| Full | |
| Hardwood Floors, Second Floor Laundry | |
| — | |
| Not in DB | |
| — | |
| — | |
| — | |
| Gas Log |
Tax History
| Year | Property Taxes |
|---|---|
| 2019 | $14,728 |
Contact Agent
Nearby Similar Homes
Nearby Sold Comparables
Contact Agent
Listing Provided By
Griffith, Grant & Lackie






