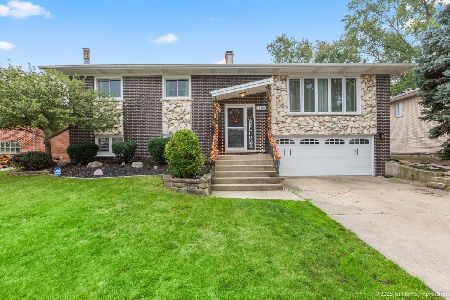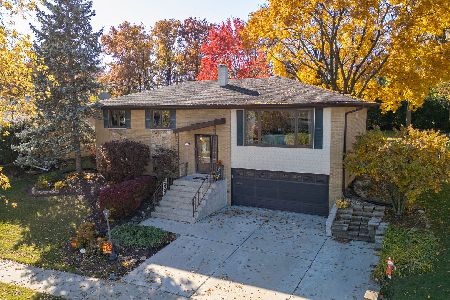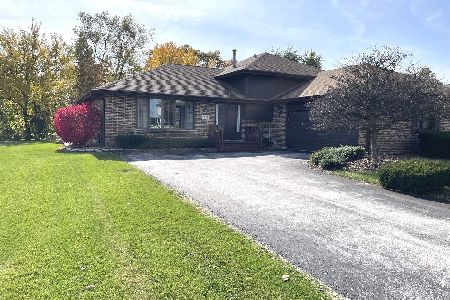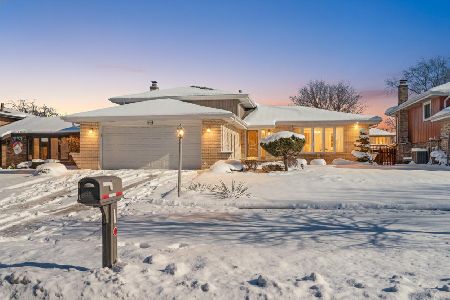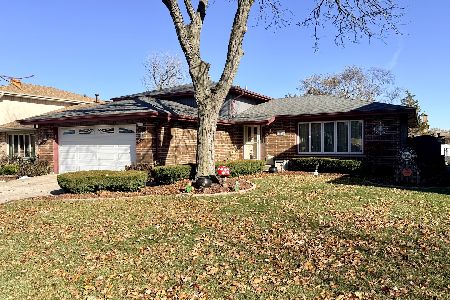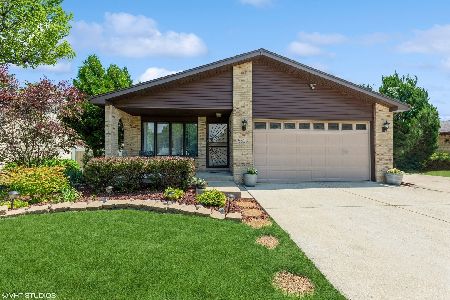15501 Brianne Lane, Oak Forest, Illinois 60452
$365,900
|
Sold
|
|
| Status: | Closed |
| Sqft: | 2,090 |
| Cost/Sqft: | $177 |
| Beds: | 3 |
| Baths: | 3 |
| Year Built: | 1989 |
| Property Taxes: | $5,026 |
| Days On Market: | 1655 |
| Lot Size: | 0,20 |
Description
The original owner of this 3-step ranch has taken wonderful care of this home and has updated it recently. You will fall in love! From the moment you walk into the foyer you will be amazed at the size of the living room with bow window and the dining room will accommodate your whole family! The bright kitchen has a skylight and is state of the art with luxury hardwood floors, Kitchen Aid appliances including a 2 drawer dishwasher, beverage refrigerator, convection microwave, stove, refrigerator and touchless faucet. Beautiful cabinets and an island with granite countertops. Custom to this home, the family room is oversized and has cathedral ceilings and includes a gas start, wood burning fireplace with heatilator. There is an updated half bath with wainscoting off the family room. Upstairs you will find three spacious bedrooms with the master bedroom featuring a private, full bath and updated tile and vanity. The main bath is also a full bath. The basement is mostly finished, just needs your finishing touches with flooring! There is plenty of storage as well as high end washer and dryer. Plenty of extra storage in the crawl space too. Some of the new features include: newer carpet, freshly painted interior as well as exterior, newer garage door, newer roof, most newer windows (front window and family room windows are energy star), white panel doors. From the French doors in the family room you can head out to your own private oasis! With a spacious patio, fully fenced yard and inground pool, you won't want to leave your backyard! Installed, professional volleyball poles and netting in the pool make it even better! Just 2 1/2 miles to the Metra station and close to the interstate and all shopping, the location of this home make it the perfect choice!
Property Specifics
| Single Family | |
| — | |
| Step Ranch | |
| 1989 | |
| Partial | |
| STEP RANCH | |
| No | |
| 0.2 |
| Cook | |
| — | |
| 0 / Not Applicable | |
| None | |
| Lake Michigan | |
| Public Sewer | |
| 11152424 | |
| 28184020440000 |
Nearby Schools
| NAME: | DISTRICT: | DISTANCE: | |
|---|---|---|---|
|
Grade School
Walter F Fierke Ed Center |
146 | — | |
|
Middle School
Central Middle School |
146 | Not in DB | |
|
High School
Victor J Andrew High School |
230 | Not in DB | |
Property History
| DATE: | EVENT: | PRICE: | SOURCE: |
|---|---|---|---|
| 1 Sep, 2021 | Sold | $365,900 | MRED MLS |
| 14 Jul, 2021 | Under contract | $369,900 | MRED MLS |
| 11 Jul, 2021 | Listed for sale | $369,900 | MRED MLS |





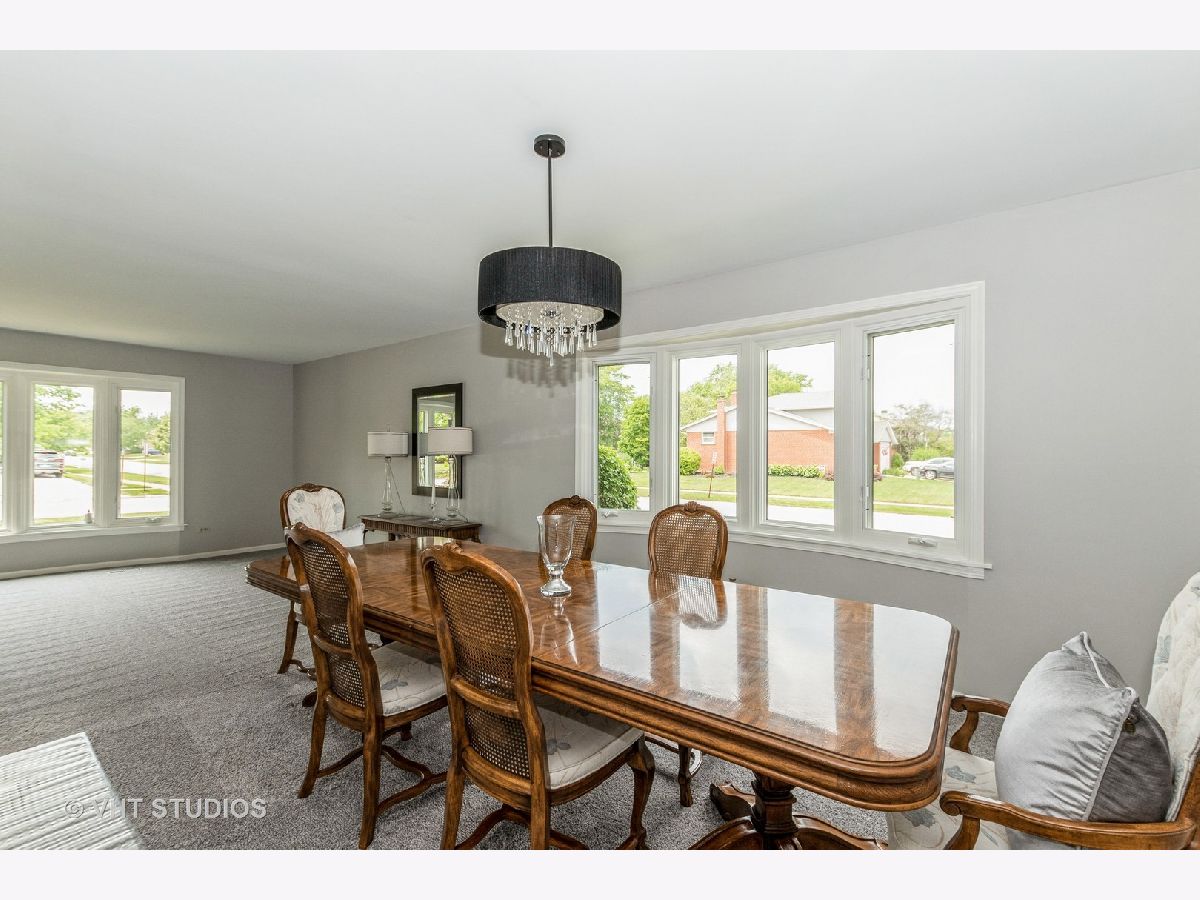








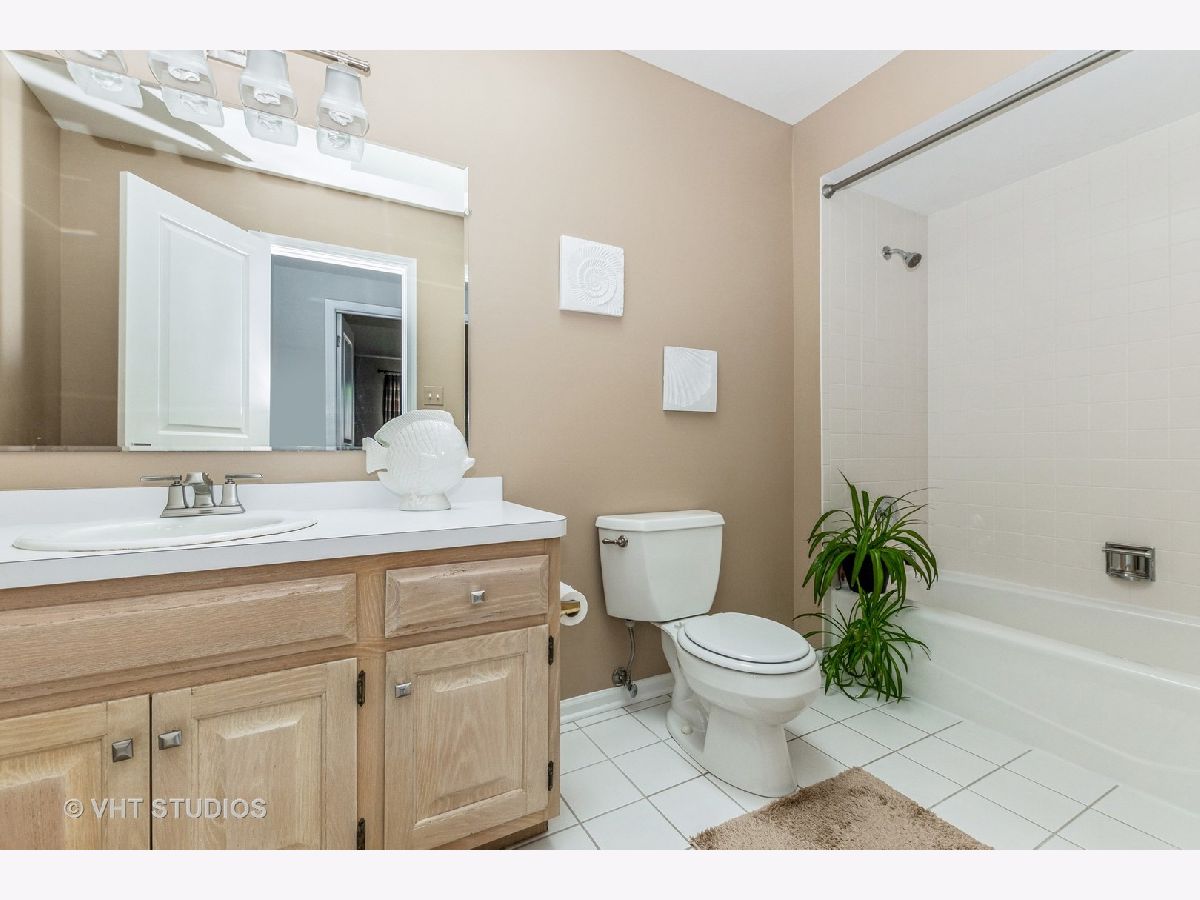




Room Specifics
Total Bedrooms: 3
Bedrooms Above Ground: 3
Bedrooms Below Ground: 0
Dimensions: —
Floor Type: Carpet
Dimensions: —
Floor Type: Carpet
Full Bathrooms: 3
Bathroom Amenities: —
Bathroom in Basement: 0
Rooms: Recreation Room
Basement Description: Partially Finished,Storage Space
Other Specifics
| 2 | |
| — | |
| Concrete | |
| Patio, In Ground Pool | |
| Corner Lot,Fenced Yard,Sidewalks,Wood Fence | |
| 71.2X125.8X70.7X125.1 | |
| Unfinished | |
| Full | |
| — | |
| Range, Microwave, Dishwasher, Refrigerator, Washer, Dryer, Wine Refrigerator | |
| Not in DB | |
| Park, Tennis Court(s), Sidewalks, Street Lights, Street Paved | |
| — | |
| — | |
| Wood Burning, Gas Starter, Heatilator |
Tax History
| Year | Property Taxes |
|---|---|
| 2021 | $5,026 |
Contact Agent
Nearby Similar Homes
Nearby Sold Comparables
Contact Agent
Listing Provided By
Coldwell Banker Realty

