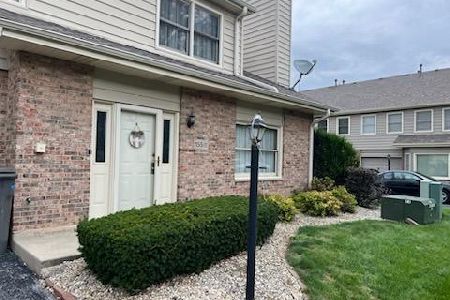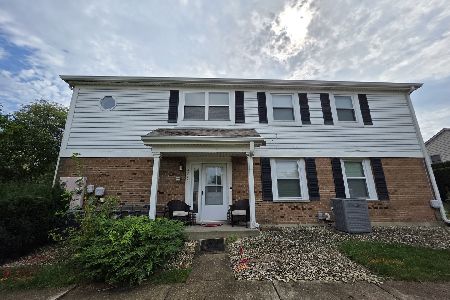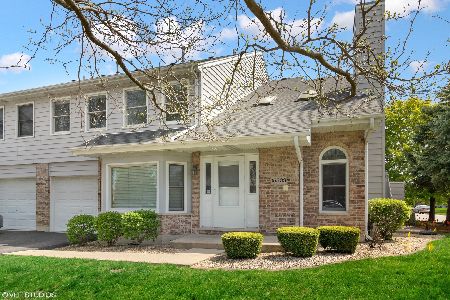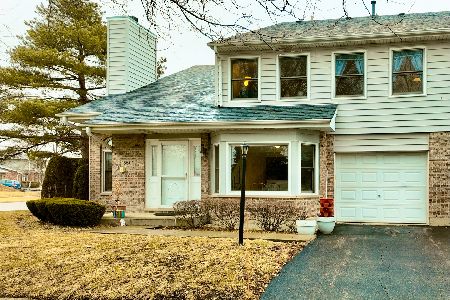15501 Westminster Drive, Orland Park, Illinois 60462
$195,000
|
Sold
|
|
| Status: | Closed |
| Sqft: | 1,500 |
| Cost/Sqft: | $140 |
| Beds: | 3 |
| Baths: | 2 |
| Year Built: | 1990 |
| Property Taxes: | $2,520 |
| Days On Market: | 2103 |
| Lot Size: | 0,00 |
Description
Stunning two story Town home, located in the heart Orland Park! A true 3 bedroom home, with Vaulted Ceilings in the Living room, gives a warm, airy feel ....The Dining room is currently used as a play room! Living room Fireplace and patio door adds to the charm of this home! Enter the remodeled Kitchen, with new cabinets, and hardwood flooring. Sleek black appliances round out this beautiful layout... All three bedrooms are on the upper level, along with a convenient laundry room...The master bedroom is spacious and has a comfortable walk in closet! A one car attached garage is an added plus for this home....Close to all amenities...Shopping, parks, schools... Furn / CA approx 8 yrs... Unit is rentable!! Don't miss out on this one...
Property Specifics
| Condos/Townhomes | |
| 2 | |
| — | |
| 1990 | |
| None | |
| — | |
| No | |
| — |
| Cook | |
| Village Square | |
| 169 / Monthly | |
| Insurance,Exterior Maintenance,Lawn Care,Scavenger,Snow Removal | |
| Lake Michigan,Public | |
| Public Sewer | |
| 10694861 | |
| 27153010281189 |
Nearby Schools
| NAME: | DISTRICT: | DISTANCE: | |
|---|---|---|---|
|
High School
Carl Sandburg High School |
230 | Not in DB | |
Property History
| DATE: | EVENT: | PRICE: | SOURCE: |
|---|---|---|---|
| 30 Jun, 2009 | Sold | $195,000 | MRED MLS |
| 29 May, 2009 | Under contract | $199,900 | MRED MLS |
| — | Last price change | $204,900 | MRED MLS |
| 14 Apr, 2009 | Listed for sale | $204,900 | MRED MLS |
| 15 Jun, 2020 | Sold | $195,000 | MRED MLS |
| 5 May, 2020 | Under contract | $209,900 | MRED MLS |
| 21 Apr, 2020 | Listed for sale | $209,900 | MRED MLS |
| 13 Mar, 2025 | Sold | $285,000 | MRED MLS |
| 13 Feb, 2025 | Under contract | $275,000 | MRED MLS |
| 10 Feb, 2025 | Listed for sale | $275,000 | MRED MLS |
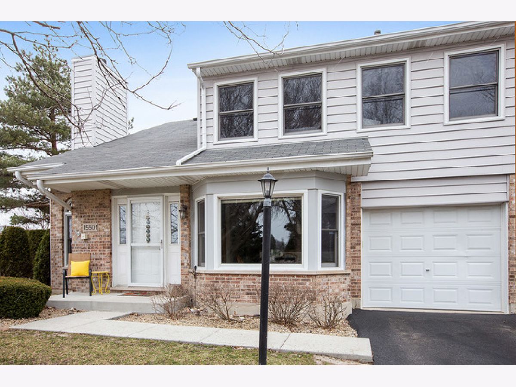
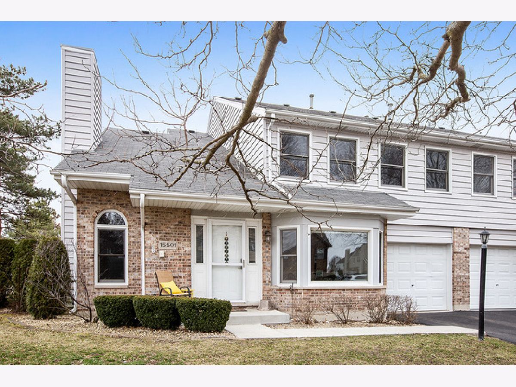
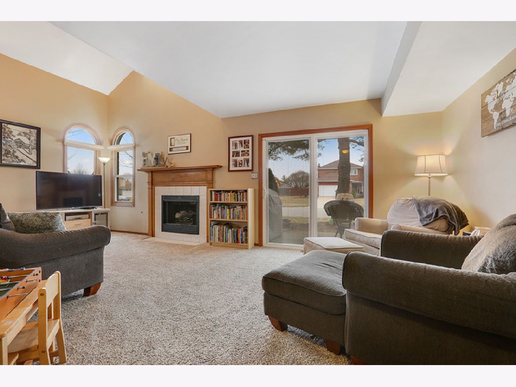
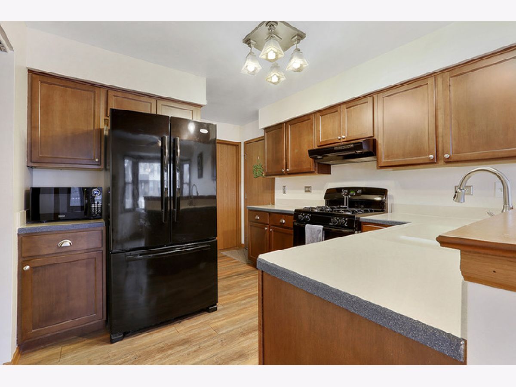
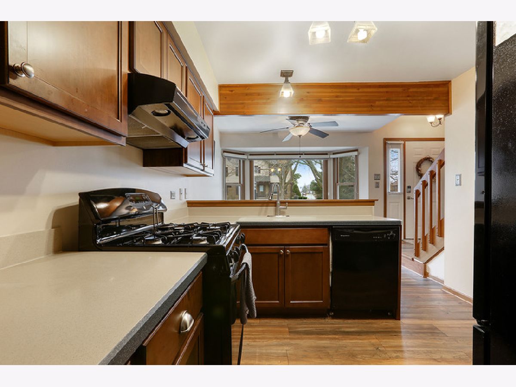
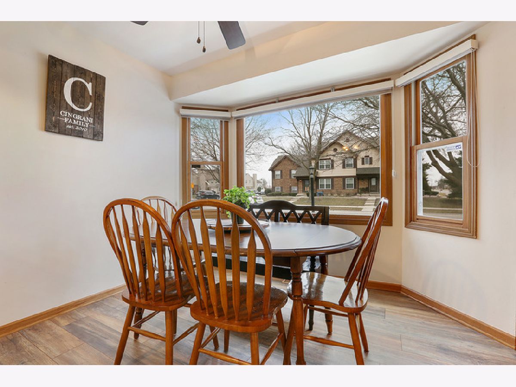
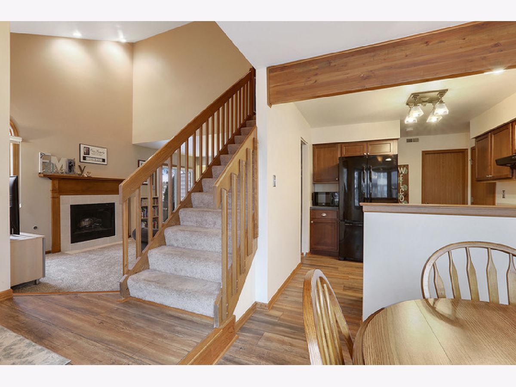
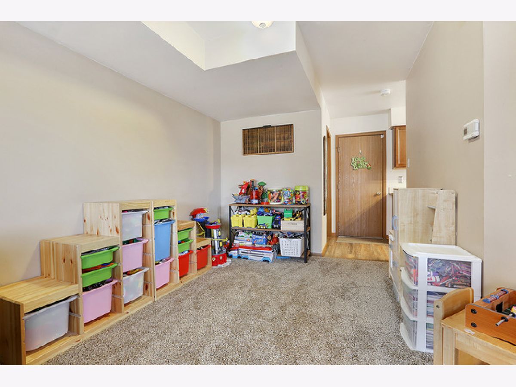
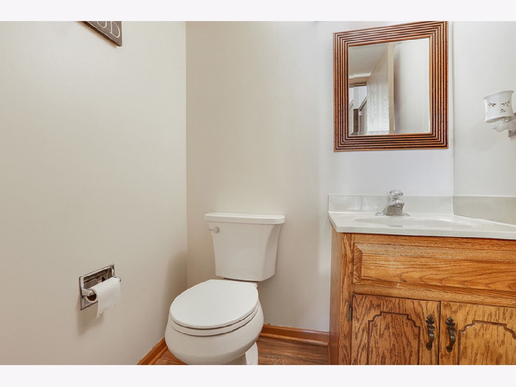
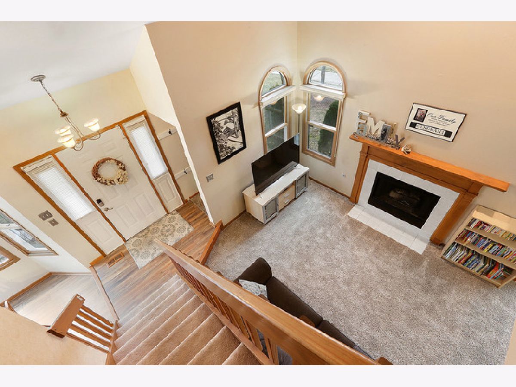
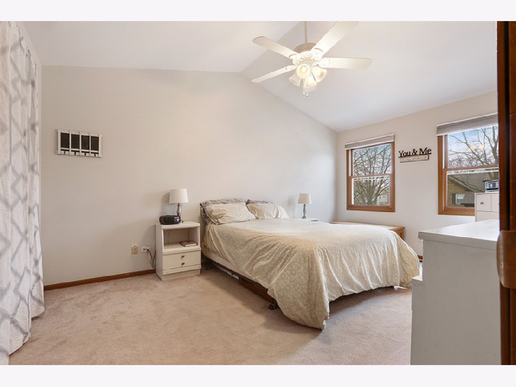
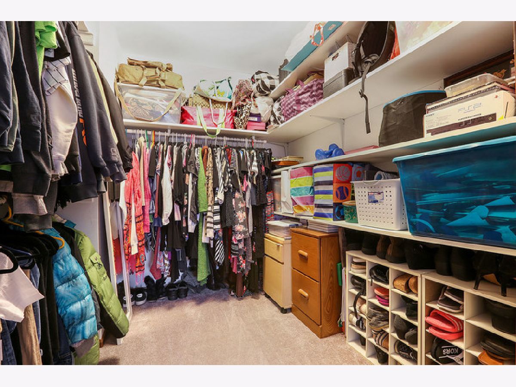
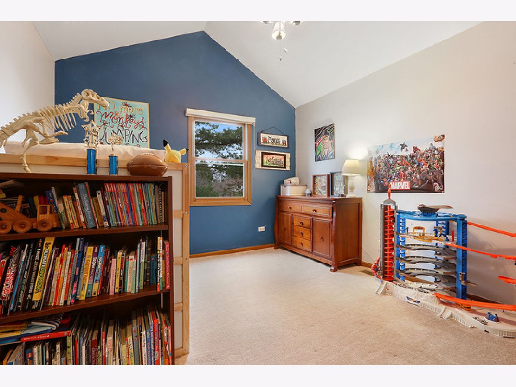
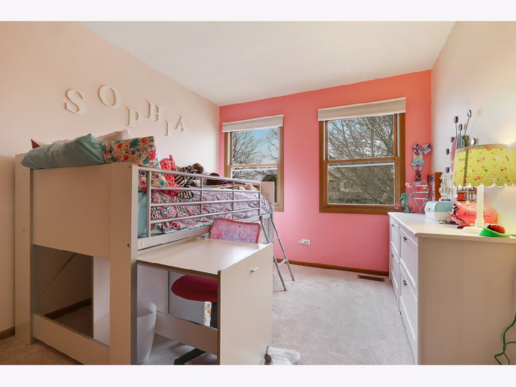
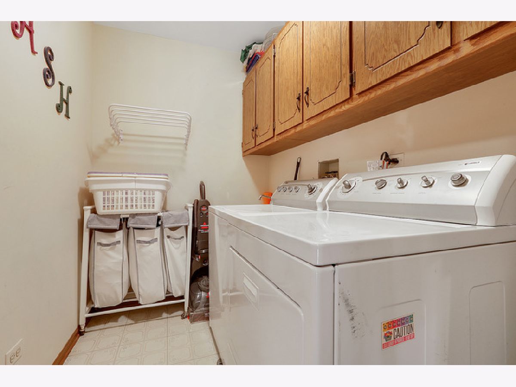
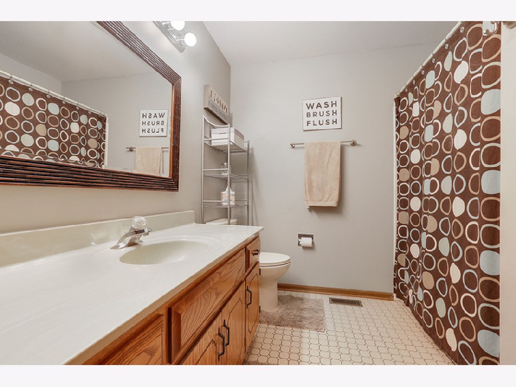
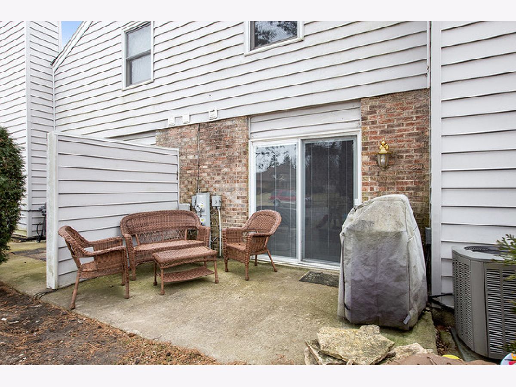
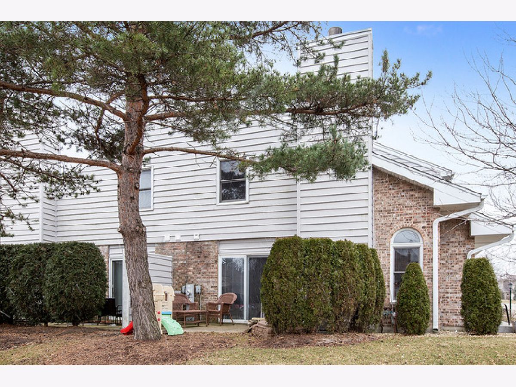
Room Specifics
Total Bedrooms: 3
Bedrooms Above Ground: 3
Bedrooms Below Ground: 0
Dimensions: —
Floor Type: Carpet
Dimensions: —
Floor Type: Carpet
Full Bathrooms: 2
Bathroom Amenities: —
Bathroom in Basement: —
Rooms: Breakfast Room
Basement Description: None
Other Specifics
| 1 | |
| — | |
| Asphalt | |
| Patio, End Unit | |
| Landscaped | |
| COMMON | |
| — | |
| Full | |
| Vaulted/Cathedral Ceilings, Hardwood Floors, Second Floor Laundry, Laundry Hook-Up in Unit | |
| Range, Dishwasher, Refrigerator, Washer, Dryer, Range Hood | |
| Not in DB | |
| — | |
| — | |
| None | |
| Attached Fireplace Doors/Screen, Gas Starter |
Tax History
| Year | Property Taxes |
|---|---|
| 2009 | $2,456 |
| 2020 | $2,520 |
| 2025 | $4,225 |
Contact Agent
Nearby Similar Homes
Nearby Sold Comparables
Contact Agent
Listing Provided By
RE/MAX Synergy

