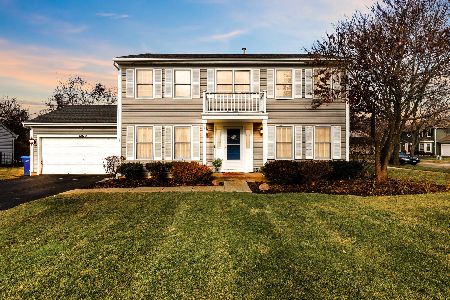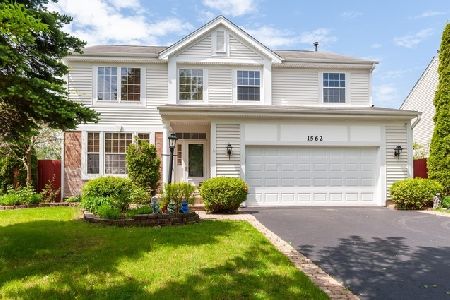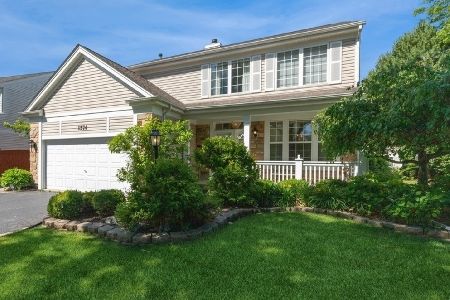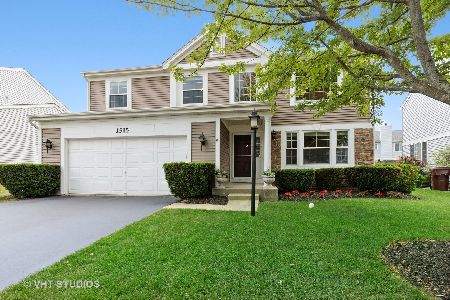1551 Arlington Lane, Gurnee, Illinois 60031
$244,000
|
Sold
|
|
| Status: | Closed |
| Sqft: | 1,856 |
| Cost/Sqft: | $137 |
| Beds: | 3 |
| Baths: | 3 |
| Year Built: | 1996 |
| Property Taxes: | $8,222 |
| Days On Market: | 2584 |
| Lot Size: | 0,17 |
Description
Welcome home to this spacious 3 bed, 2.5 bath property situated in the desirable Concord Oaks Subdivision! Remarkable upgrades! Gleaming hardwood floors & fresh paint adorn the charming home. Formal living room is two-stories with plenty of natural light flowing throughout. Formal dining room opens into kitchen adorned with SS dishwasher & oven, quartz counter tops, breakfast bar and sliding glass doors leading to the backyard. Family room boasts a gas starter fireplace & built-in shelving! Laundry room and half bath complete the main level. Master suite greets you with white French doors and includes a private bath w/ oversized stand-up shower and his&hers walk-in closets. Two additional bedrooms, each generous in size, and a shared bath adorn the second level. Full, finished basement boasts carpeting & is open and great for recreation or play! Backyard is spacious, ideal for entertaining outdoors. Two car attached garage! Begin making memories in this beautiful home!
Property Specifics
| Single Family | |
| — | |
| — | |
| 1996 | |
| Full | |
| — | |
| No | |
| 0.17 |
| Lake | |
| Concord Oaks | |
| 150 / Annual | |
| None | |
| Public | |
| Public Sewer | |
| 10163692 | |
| 07171130110000 |
Nearby Schools
| NAME: | DISTRICT: | DISTANCE: | |
|---|---|---|---|
|
Grade School
Woodland Elementary School |
50 | — | |
|
Middle School
Woodland Middle School |
50 | Not in DB | |
|
High School
Warren Township High School |
121 | Not in DB | |
Property History
| DATE: | EVENT: | PRICE: | SOURCE: |
|---|---|---|---|
| 1 Mar, 2019 | Sold | $244,000 | MRED MLS |
| 16 Jan, 2019 | Under contract | $255,000 | MRED MLS |
| 3 Jan, 2019 | Listed for sale | $255,000 | MRED MLS |
Room Specifics
Total Bedrooms: 3
Bedrooms Above Ground: 3
Bedrooms Below Ground: 0
Dimensions: —
Floor Type: Carpet
Dimensions: —
Floor Type: Carpet
Full Bathrooms: 3
Bathroom Amenities: Separate Shower
Bathroom in Basement: 0
Rooms: Recreation Room
Basement Description: Finished
Other Specifics
| 2 | |
| — | |
| Asphalt | |
| Storms/Screens | |
| — | |
| 62X123X63X115 | |
| — | |
| Full | |
| Vaulted/Cathedral Ceilings, Hardwood Floors, First Floor Laundry | |
| Range, Dishwasher, Refrigerator, Washer, Dryer, Disposal | |
| Not in DB | |
| Sidewalks, Street Lights, Street Paved | |
| — | |
| — | |
| Wood Burning, Gas Starter |
Tax History
| Year | Property Taxes |
|---|---|
| 2019 | $8,222 |
Contact Agent
Nearby Similar Homes
Nearby Sold Comparables
Contact Agent
Listing Provided By
RE/MAX Top Performers









