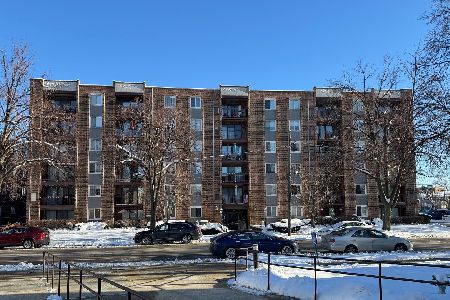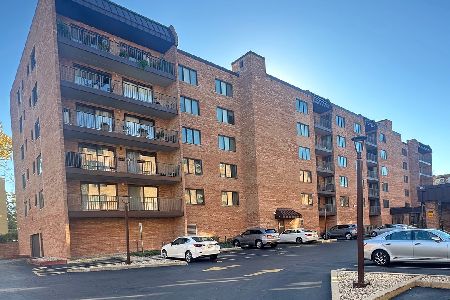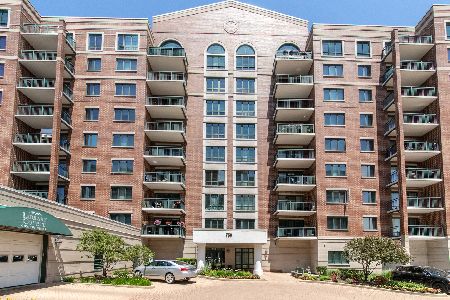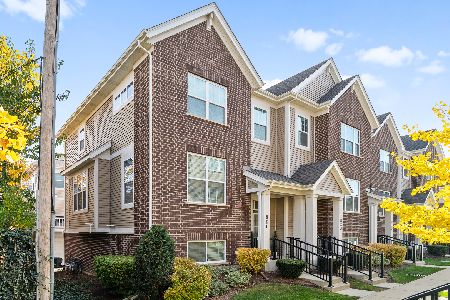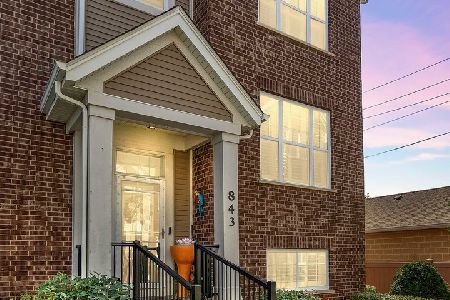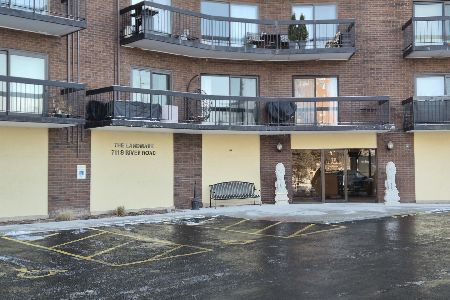1551 Ashland Avenue, Des Plaines, Illinois 60016
$165,000
|
Sold
|
|
| Status: | Closed |
| Sqft: | 1,000 |
| Cost/Sqft: | $168 |
| Beds: | 2 |
| Baths: | 2 |
| Year Built: | 1976 |
| Property Taxes: | $1,454 |
| Days On Market: | 2531 |
| Lot Size: | 0,00 |
Description
2 Bedroom 2 Bath Condo 4th Floor with Balcony view of Central Park, Elevator Building with Laundry on Same floor. Great Layout featuring Dining room, Eat-in Kitchen, Living room with Patio Door to Balcony, New Carpet thru out, Large Master Bedroom with Walk-in Closet and Master Bathroom, large 2nd Bedroom, Central Air, Garage Parking Space, Ample visitor Parking in Rear and Street Parking. Ready to move-in, Located Downtown Des Plaines, Train, Shopping, Dining and so much more...
Property Specifics
| Condos/Townhomes | |
| 4 | |
| — | |
| 1976 | |
| None | |
| — | |
| No | |
| — |
| Cook | |
| Pascal Court | |
| 336 / Monthly | |
| Heat,Water,Parking,Insurance,Exterior Maintenance,Lawn Care,Scavenger,Snow Removal | |
| Lake Michigan | |
| Public Sewer | |
| 10301149 | |
| 09202100291032 |
Nearby Schools
| NAME: | DISTRICT: | DISTANCE: | |
|---|---|---|---|
|
Grade School
Central Elementary School |
62 | — | |
|
Middle School
Algonquin Middle School |
62 | Not in DB | |
|
High School
Maine West High School |
207 | Not in DB | |
Property History
| DATE: | EVENT: | PRICE: | SOURCE: |
|---|---|---|---|
| 2 May, 2019 | Sold | $165,000 | MRED MLS |
| 11 Mar, 2019 | Under contract | $168,000 | MRED MLS |
| 7 Mar, 2019 | Listed for sale | $168,000 | MRED MLS |
| 28 Dec, 2023 | Sold | $260,000 | MRED MLS |
| 23 Nov, 2023 | Under contract | $259,900 | MRED MLS |
| 17 Nov, 2023 | Listed for sale | $259,900 | MRED MLS |
Room Specifics
Total Bedrooms: 2
Bedrooms Above Ground: 2
Bedrooms Below Ground: 0
Dimensions: —
Floor Type: Carpet
Full Bathrooms: 2
Bathroom Amenities: —
Bathroom in Basement: 0
Rooms: Foyer
Basement Description: None
Other Specifics
| 1 | |
| Concrete Perimeter | |
| Concrete | |
| Balcony, Storms/Screens, Master Antenna, Cable Access | |
| Common Grounds,Landscaped,Park Adjacent,Mature Trees | |
| COMMON AREA | |
| — | |
| Full | |
| Elevator, Storage, Walk-In Closet(s) | |
| Double Oven, Range, Microwave, Dishwasher, Refrigerator, Built-In Oven, Range Hood | |
| Not in DB | |
| — | |
| — | |
| Coin Laundry, Elevator(s), Storage, Receiving Room, Security Door Lock(s) | |
| — |
Tax History
| Year | Property Taxes |
|---|---|
| 2019 | $1,454 |
| 2023 | $3,391 |
Contact Agent
Nearby Similar Homes
Nearby Sold Comparables
Contact Agent
Listing Provided By
RE/MAX Suburban

