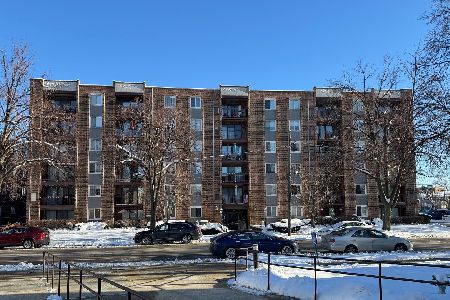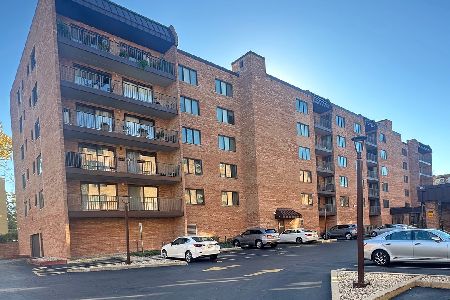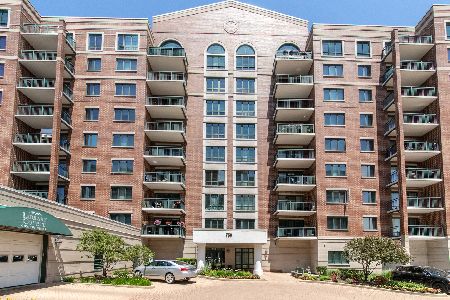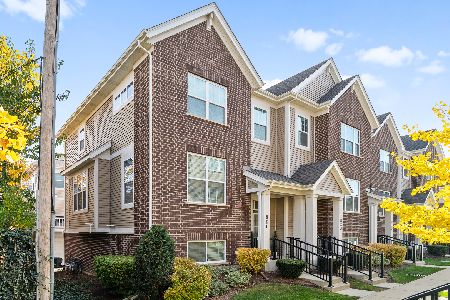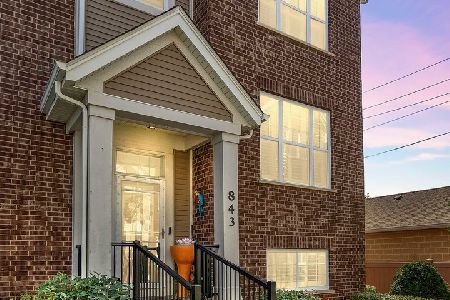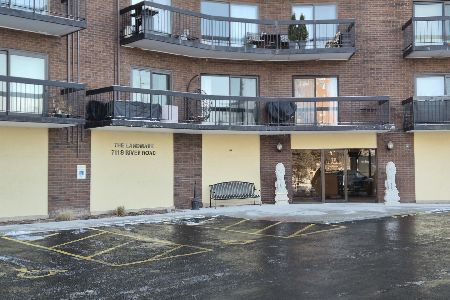1551 Ashland Avenue, Des Plaines, Illinois 60016
$170,000
|
Sold
|
|
| Status: | Closed |
| Sqft: | 1,500 |
| Cost/Sqft: | $117 |
| Beds: | 2 |
| Baths: | 2 |
| Year Built: | 1977 |
| Property Taxes: | $1,824 |
| Days On Market: | 2786 |
| Lot Size: | 0,00 |
Description
Motivated seller says bring all offers! This 2 bedroom 1 1/2 bath duplexed condo is in the heart of downtown Des Plaines is a true find. This main level (3rd floor) has the living room, dining room, kitchen and half bath and the bed rooms and full bath are on the second floor (4th floor). The unit is move in ready. New wood laminated floor in foyer, living and dining room. Laundry is on the same floor. Heated garage with additional outdoor parking spaces. Great downtown location, nioce quite park across the street, walk to school shopping,and Metra. Yet it's in a lovely quiet neighborhood. Well run building and the condo has low taxes. Investors welcomed. Come see this great condo now!
Property Specifics
| Condos/Townhomes | |
| 4 | |
| — | |
| 1977 | |
| None | |
| — | |
| No | |
| — |
| Cook | |
| Pascal Court | |
| 345 / Monthly | |
| Heat,Water,Gas,Parking,Insurance,Exterior Maintenance,Lawn Care,Scavenger,Snow Removal | |
| Lake Michigan | |
| Public Sewer | |
| 09997254 | |
| 09202100291025 |
Nearby Schools
| NAME: | DISTRICT: | DISTANCE: | |
|---|---|---|---|
|
Grade School
Central Elementary School |
62 | — | |
|
Middle School
Algonquin Middle School |
62 | Not in DB | |
|
High School
Maine East High School |
207 | Not in DB | |
Property History
| DATE: | EVENT: | PRICE: | SOURCE: |
|---|---|---|---|
| 29 Mar, 2013 | Sold | $105,000 | MRED MLS |
| 12 Feb, 2013 | Under contract | $116,000 | MRED MLS |
| — | Last price change | $124,500 | MRED MLS |
| 27 Nov, 2012 | Listed for sale | $124,500 | MRED MLS |
| 6 Nov, 2018 | Sold | $170,000 | MRED MLS |
| 1 Oct, 2018 | Under contract | $175,500 | MRED MLS |
| — | Last price change | $179,500 | MRED MLS |
| 25 Jun, 2018 | Listed for sale | $189,500 | MRED MLS |
Room Specifics
Total Bedrooms: 2
Bedrooms Above Ground: 2
Bedrooms Below Ground: 0
Dimensions: —
Floor Type: Carpet
Full Bathrooms: 2
Bathroom Amenities: —
Bathroom in Basement: 0
Rooms: Foyer
Basement Description: None
Other Specifics
| 1 | |
| — | |
| Circular | |
| Door Monitored By TV | |
| — | |
| INTEGRAL | |
| — | |
| None | |
| Wood Laminate Floors | |
| Range, Dishwasher, Refrigerator | |
| Not in DB | |
| — | |
| — | |
| Coin Laundry, Elevator(s), Storage, Security Door Lock(s) | |
| — |
Tax History
| Year | Property Taxes |
|---|---|
| 2013 | $2,200 |
| 2018 | $1,824 |
Contact Agent
Nearby Similar Homes
Nearby Sold Comparables
Contact Agent
Listing Provided By
Chiappetta Realty Group

