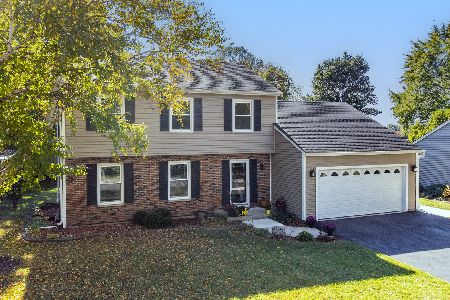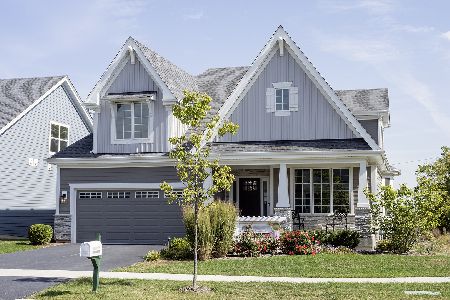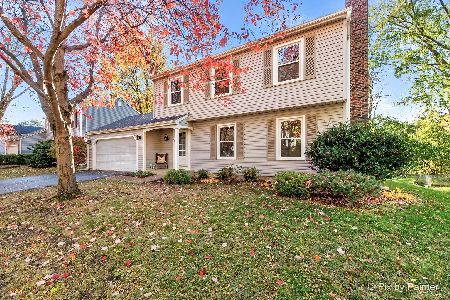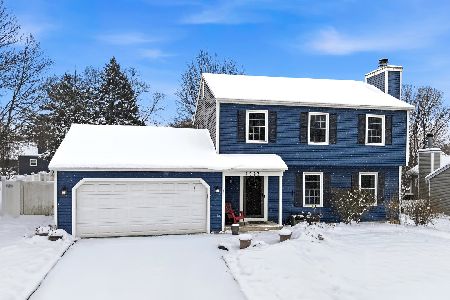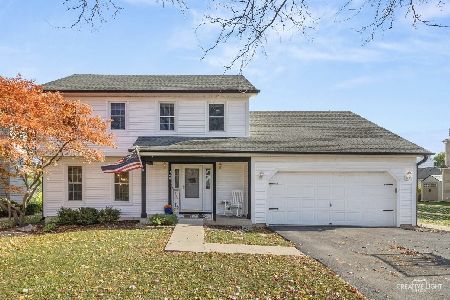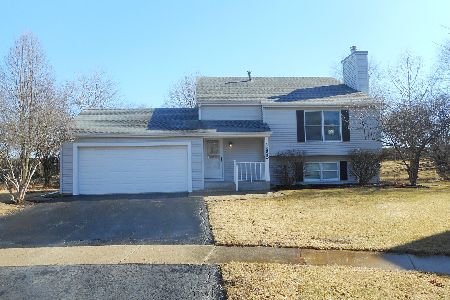1551 Concord Court, St Charles, Illinois 60174
$387,000
|
Sold
|
|
| Status: | Closed |
| Sqft: | 1,604 |
| Cost/Sqft: | $234 |
| Beds: | 3 |
| Baths: | 2 |
| Year Built: | 1978 |
| Property Taxes: | $6,522 |
| Days On Market: | 909 |
| Lot Size: | 0,28 |
Description
Welcome home to this charming three bedroom, two bath residence located on a peaceful cul-de-sac lot in the highly sought-after neighborhood of St. Charles. This beautiful home provides the perfect blend of modern comfort and traditional style, as you step into the home, you'll immediately notice the meticulously cared for interior and tasteful updates throughout. The heart of the home is the updated kitchen, with stunning white shaker cabinets, elegant granite countertops, tile back splash and top-of-the-line GE Profile stainless steel appliances (2021). Perfect for hosting family gatherings and dinner parties. New luxury vinyl plank flooring throughout kitchen, dining and living rooms and hallways. Primary bath has been updated with a new vanity, quartz counter, new light fixtures and subway tile surround in the tub/shower (2020). The lower level boasts a large and versatile family room space with plenty of room for an office/workout area along with an updated full bath/laundry with new vanity, shower, and porcelain tile and fixtures (2023). This home also boasts new vinyl thermopane windows, new roof, siding, soffit, and gutters, (2020) as well as a new electrical panel and new outlets throughout. It also features new exterior doors and light fixtures, providing peace of mind and worry-free convenience. The spacious fenced yard with large patio space is another standout feature, offering plenty of room for children and pets to play and for outdoor entertaining. In addition to all these features, the location is prime, as it is within proximity to shopping centers, major highways, and great schools. Don't miss out on your opportunity to make this impressive home yours!
Property Specifics
| Single Family | |
| — | |
| — | |
| 1978 | |
| — | |
| — | |
| No | |
| 0.28 |
| Kane | |
| Cambridge | |
| 0 / Not Applicable | |
| — | |
| — | |
| — | |
| 11814358 | |
| 0935251008 |
Nearby Schools
| NAME: | DISTRICT: | DISTANCE: | |
|---|---|---|---|
|
Middle School
Wredling Middle School |
303 | Not in DB | |
|
High School
St Charles East High School |
303 | Not in DB | |
Property History
| DATE: | EVENT: | PRICE: | SOURCE: |
|---|---|---|---|
| 20 Aug, 2018 | Sold | $260,000 | MRED MLS |
| 13 Jul, 2018 | Under contract | $269,900 | MRED MLS |
| 6 Jul, 2018 | Listed for sale | $269,900 | MRED MLS |
| 1 Sep, 2023 | Sold | $387,000 | MRED MLS |
| 26 Jun, 2023 | Under contract | $375,000 | MRED MLS |
| 22 Jun, 2023 | Listed for sale | $375,000 | MRED MLS |

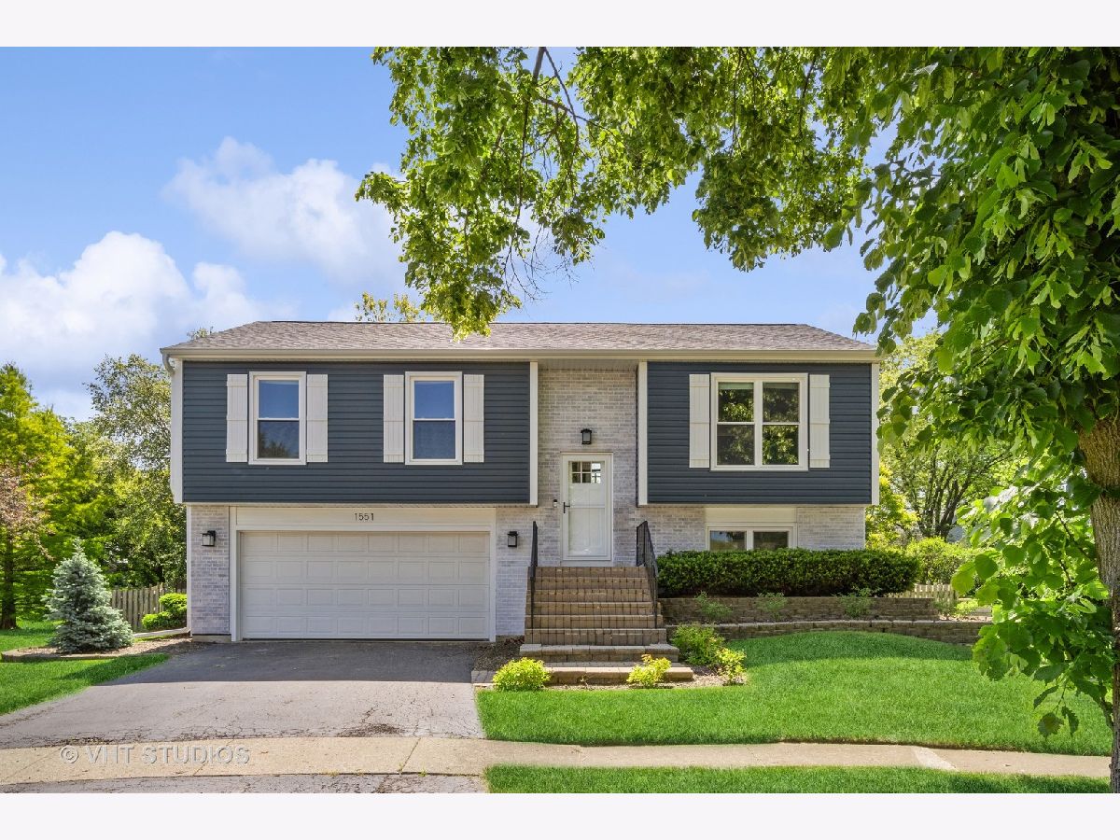
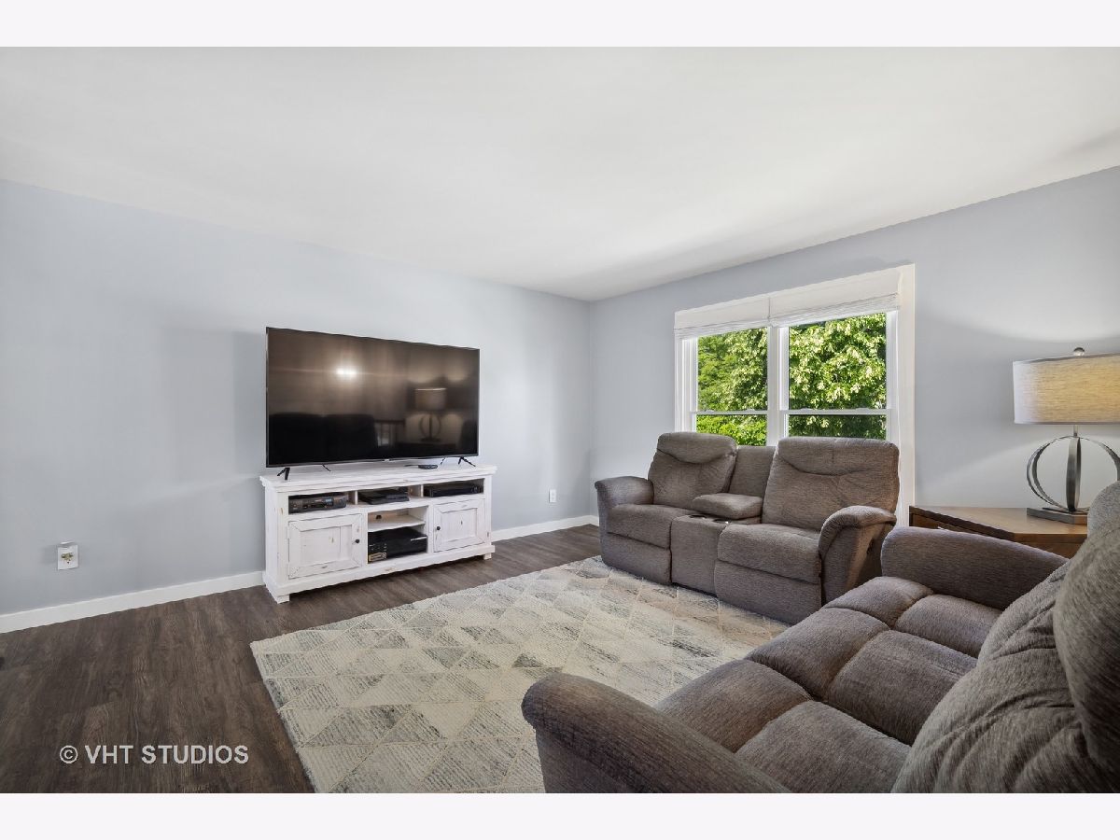
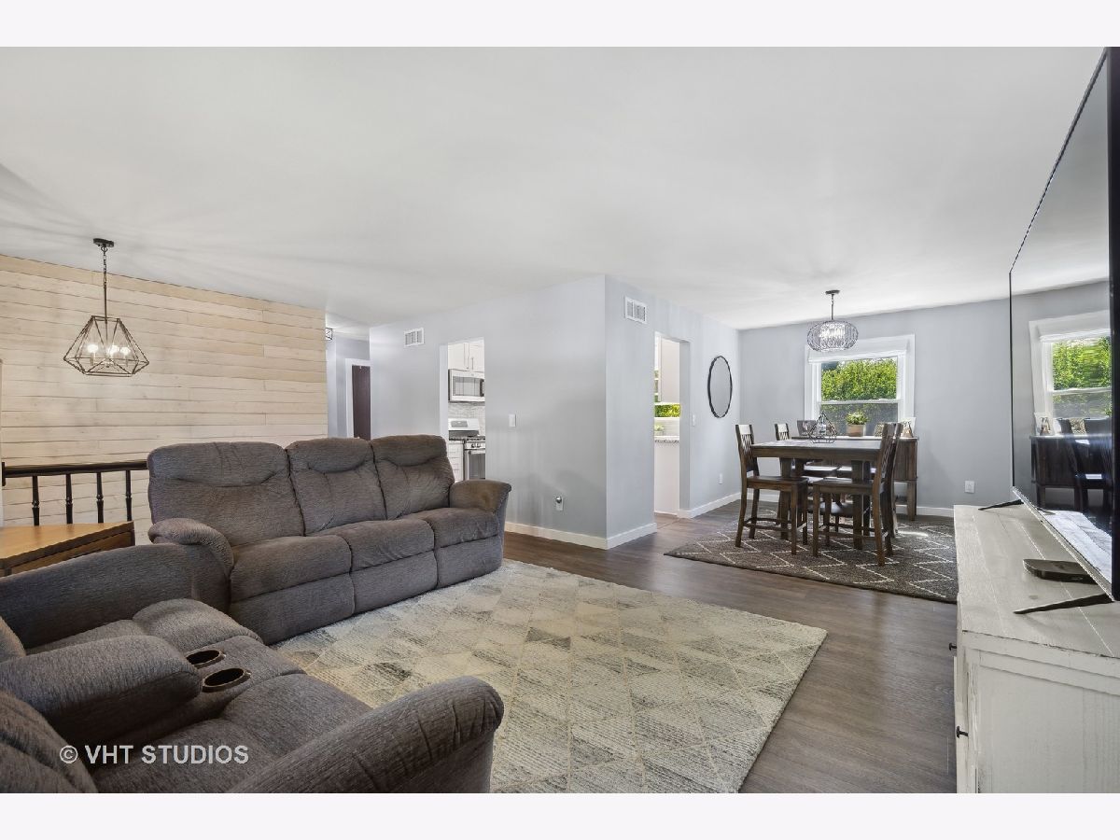








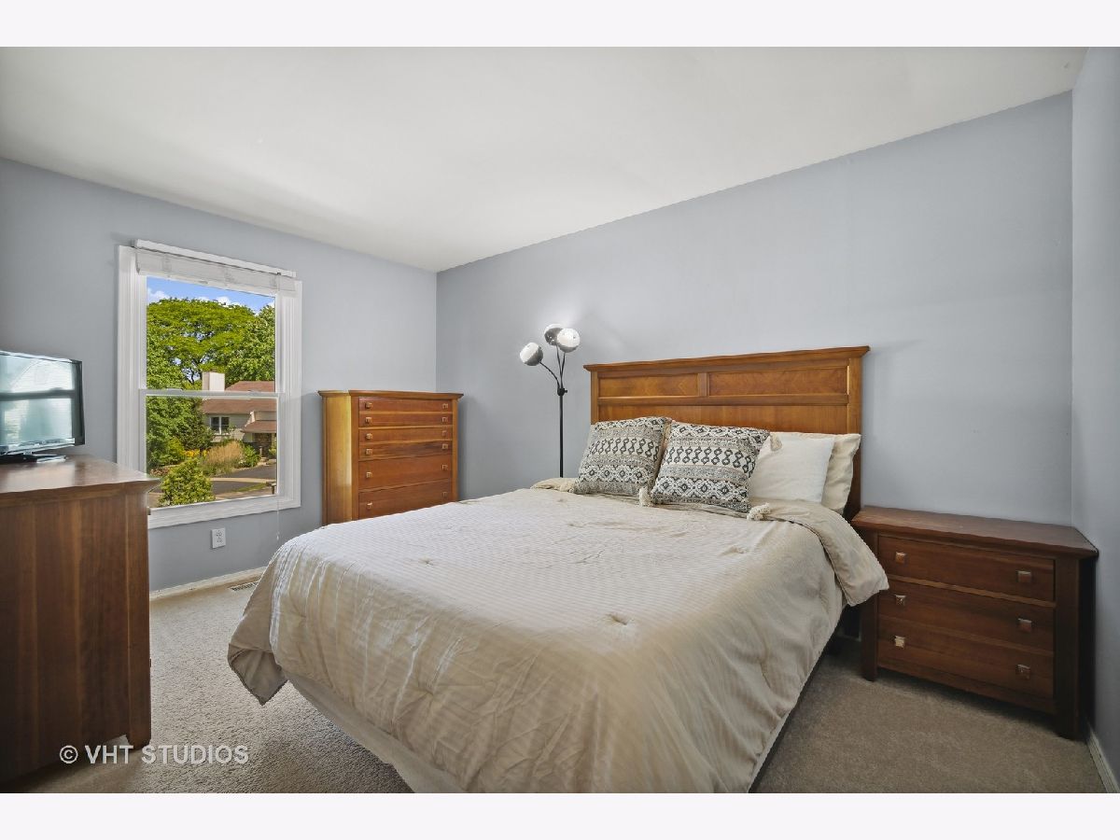








Room Specifics
Total Bedrooms: 3
Bedrooms Above Ground: 3
Bedrooms Below Ground: 0
Dimensions: —
Floor Type: —
Dimensions: —
Floor Type: —
Full Bathrooms: 2
Bathroom Amenities: Separate Shower,Soaking Tub
Bathroom in Basement: 1
Rooms: —
Basement Description: Finished
Other Specifics
| 2 | |
| — | |
| Asphalt | |
| — | |
| — | |
| 44 X 168 X 153 X 103 | |
| — | |
| — | |
| — | |
| — | |
| Not in DB | |
| — | |
| — | |
| — | |
| — |
Tax History
| Year | Property Taxes |
|---|---|
| 2018 | $5,523 |
| 2023 | $6,522 |
Contact Agent
Nearby Similar Homes
Nearby Sold Comparables
Contact Agent
Listing Provided By
Baird & Warner

