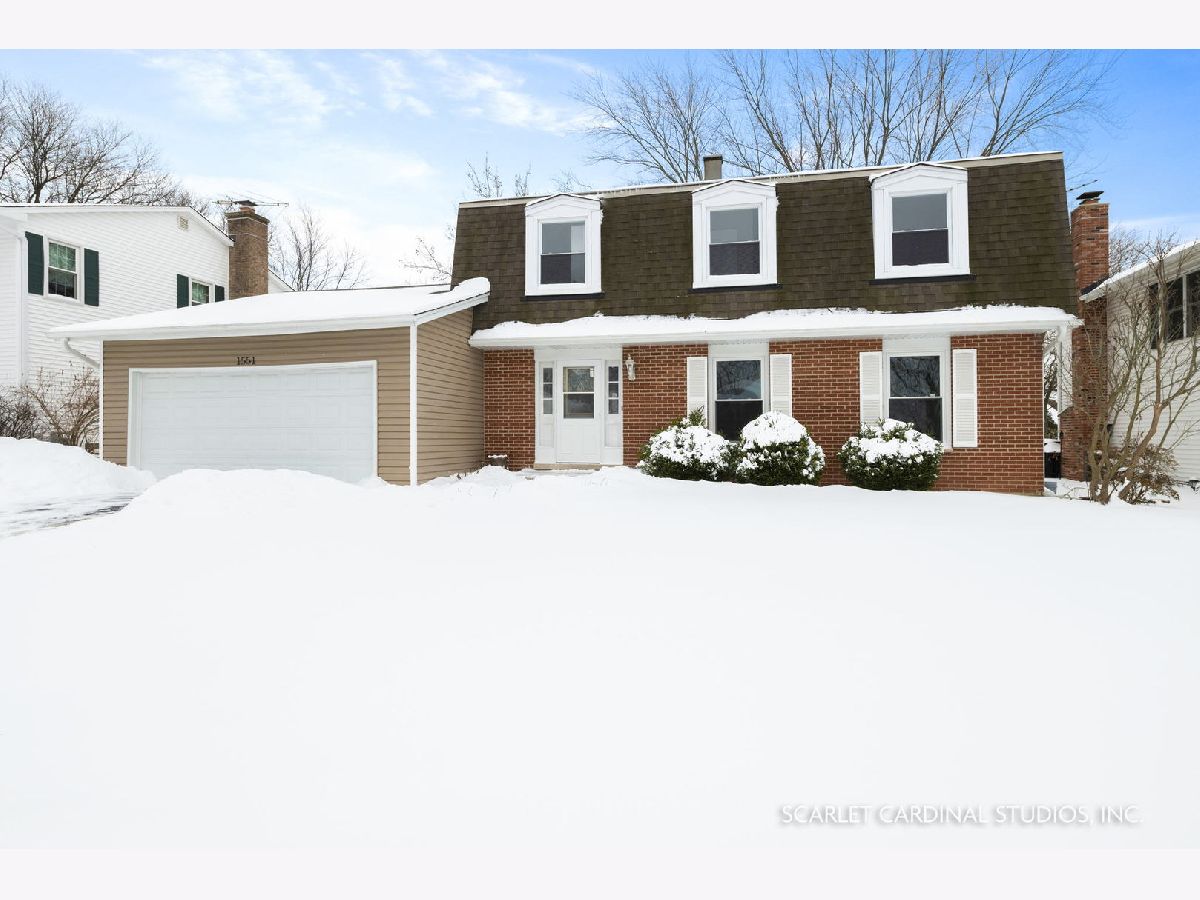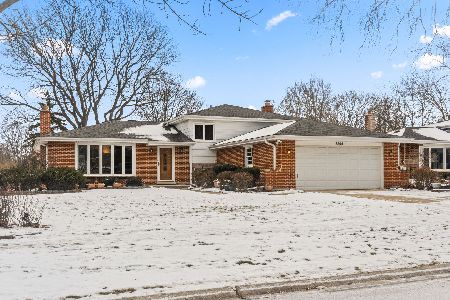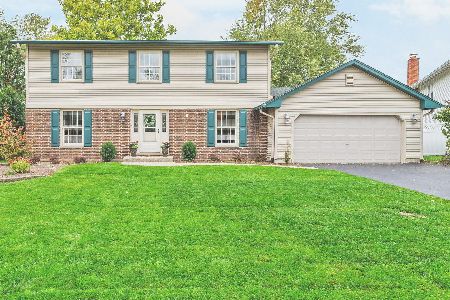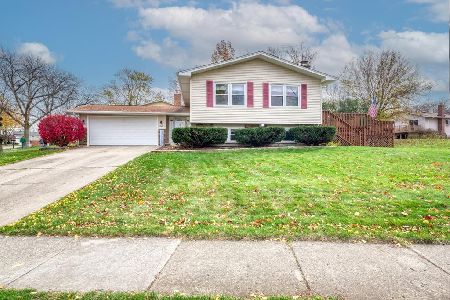1551 Lexington Lane, Downers Grove, Illinois 60516
$445,000
|
Sold
|
|
| Status: | Closed |
| Sqft: | 1,968 |
| Cost/Sqft: | $213 |
| Beds: | 4 |
| Baths: | 3 |
| Year Built: | 1977 |
| Property Taxes: | $4,906 |
| Days On Market: | 1459 |
| Lot Size: | 0,20 |
Description
MAKE THIS RENOVATED 2-STORY YOUR NEXT HOME. Completely updated 4 bed/2.1 bath home boasting all new flooring, neutral paint, and newer white trim throughout! Spacious living room has newer recessed lighting and large windows filling the room with natural light. Formal dining room features new lighting and access to living room and kitchen. Completely updated Kitchen offers extended height white cabinetry, all new appliances, quartz countertops, subway tile backsplash, recessed lighting, and breakfast bar. Large adjacent pantry closet has plenty of space for storage. Attached eat-in area with updated pendant lighting opens up to the sunken family room with sliding glass doors to the back patio. Enjoy the updated first floor powder room and conveniently located first floor laundry closet, both with new flooring. The expansive owner's suite features two closets and en-suite full bath with custom tiled walk-in shower and updated vanity with quartz countertop. Second floor also includes three additional bedrooms and an updated full hall bath with new vanity and combination tub/shower with subway tile surround. Additional features include: new Kitchen appliances and dryer - 2021; newer furnace, central air conditioning, and hot water tank - 2020-2021; Roof, windows, and siding updated previously; Large backyard surrounded by mature trees features patio great for entertaining. Convenient location just minutes from schools, parks, I-355 interstate access, and tons of shopping and dining. THIS BEAUTIFUL HOME IS SURE TO GO QUICK!
Property Specifics
| Single Family | |
| — | |
| — | |
| 1977 | |
| None | |
| — | |
| No | |
| 0.2 |
| Du Page | |
| — | |
| — / Not Applicable | |
| None | |
| Lake Michigan | |
| Public Sewer | |
| 11317652 | |
| 0919410013 |
Nearby Schools
| NAME: | DISTRICT: | DISTANCE: | |
|---|---|---|---|
|
Grade School
Kingsley Elementary School |
58 | — | |
|
Middle School
O Neill Middle School |
58 | Not in DB | |
|
High School
South High School |
99 | Not in DB | |
Property History
| DATE: | EVENT: | PRICE: | SOURCE: |
|---|---|---|---|
| 21 Feb, 2022 | Sold | $445,000 | MRED MLS |
| 5 Feb, 2022 | Under contract | $420,000 | MRED MLS |
| 3 Feb, 2022 | Listed for sale | $420,000 | MRED MLS |

Room Specifics
Total Bedrooms: 4
Bedrooms Above Ground: 4
Bedrooms Below Ground: 0
Dimensions: —
Floor Type: Carpet
Dimensions: —
Floor Type: Carpet
Dimensions: —
Floor Type: Carpet
Full Bathrooms: 3
Bathroom Amenities: —
Bathroom in Basement: 0
Rooms: Eating Area
Basement Description: Crawl
Other Specifics
| 2 | |
| Concrete Perimeter | |
| Asphalt | |
| Patio, Storms/Screens | |
| Mature Trees | |
| 70X122 | |
| Unfinished | |
| Full | |
| Wood Laminate Floors, First Floor Laundry, Walk-In Closet(s), Open Floorplan, Separate Dining Room | |
| Microwave, Dishwasher, Refrigerator, Washer, Dryer, Disposal, Gas Oven | |
| Not in DB | |
| Park, Curbs, Sidewalks, Street Lights, Street Paved | |
| — | |
| — | |
| — |
Tax History
| Year | Property Taxes |
|---|---|
| 2022 | $4,906 |
Contact Agent
Nearby Similar Homes
Nearby Sold Comparables
Contact Agent
Listing Provided By
Compass








