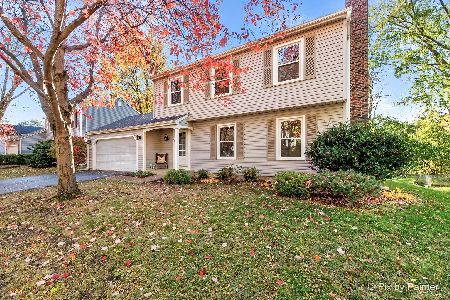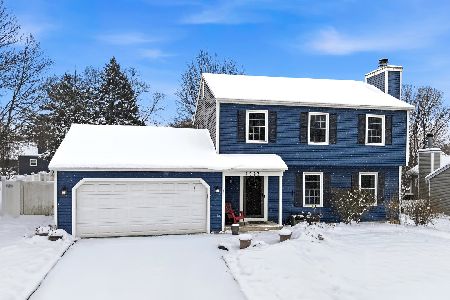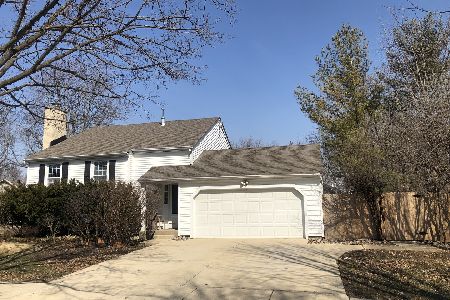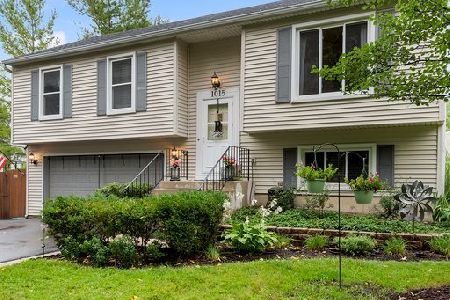1551 Madison Avenue, St Charles, Illinois 60174
$265,000
|
Sold
|
|
| Status: | Closed |
| Sqft: | 1,604 |
| Cost/Sqft: | $162 |
| Beds: | 3 |
| Baths: | 2 |
| Year Built: | 1979 |
| Property Taxes: | $5,979 |
| Days On Market: | 1743 |
| Lot Size: | 0,16 |
Description
Amazing Value!!! Looking for St. Charles East side? Great location in wonderful neighborhood with fresh paint, new carpeting, and open floor plan---just waiting for its new owners! (newer windows and roof). Welcoming living room with double windows for sunlit days flows into dining room--entertaining is a breeze! Eat-in kitchen with appliances...3 bedrooms with redone, updated bath that offers tub/shower with trendy tile and newer vanity...Lower level features walk-out to backyard from the family room and brick floor-to-ceiling fireplace for relaxing after work. A half bath and the laundry room complete that level...Enjoy the patio and the large fenced yard with warmer weather approaching...shed for your added convenience. Munhall, Wredling Middle School, and St. Charles East in coveted District #303...You will love this home and all it has to offer. Come check it out!
Property Specifics
| Single Family | |
| — | |
| Traditional | |
| 1979 | |
| None | |
| — | |
| No | |
| 0.16 |
| Kane | |
| Cambridge | |
| — / Not Applicable | |
| None | |
| Public | |
| Public Sewer | |
| 11054412 | |
| 0935179002 |
Nearby Schools
| NAME: | DISTRICT: | DISTANCE: | |
|---|---|---|---|
|
Grade School
Munhall Elementary School |
303 | — | |
|
Middle School
Wredling Middle School |
303 | Not in DB | |
|
High School
St Charles East High School |
303 | Not in DB | |
Property History
| DATE: | EVENT: | PRICE: | SOURCE: |
|---|---|---|---|
| 26 May, 2021 | Sold | $265,000 | MRED MLS |
| 17 Apr, 2021 | Under contract | $259,900 | MRED MLS |
| 15 Apr, 2021 | Listed for sale | $259,900 | MRED MLS |
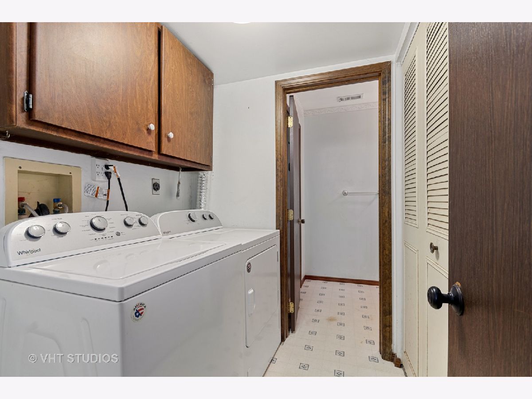
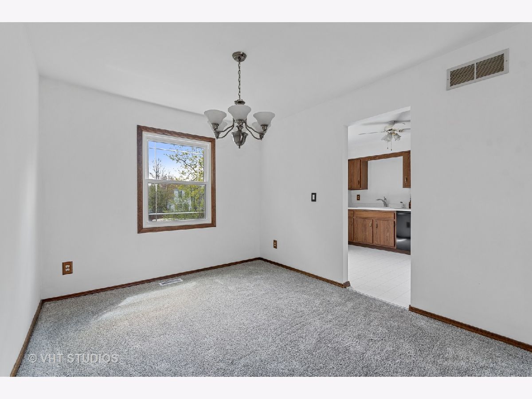
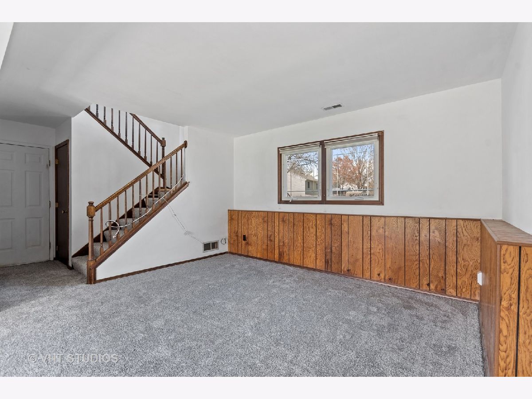
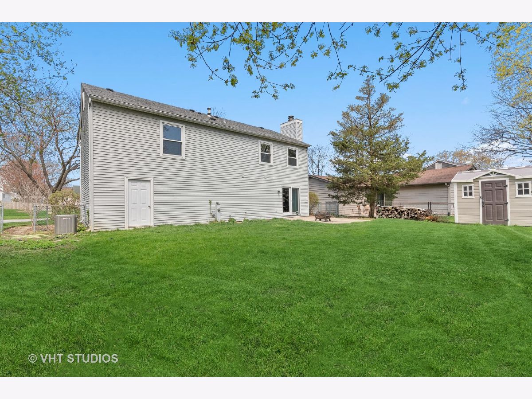
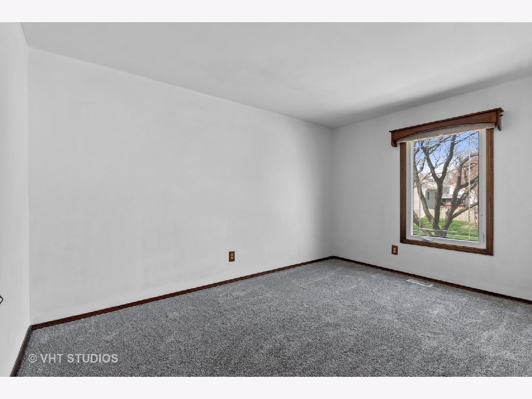
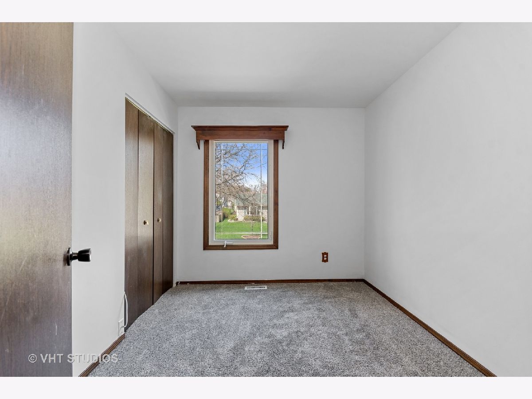
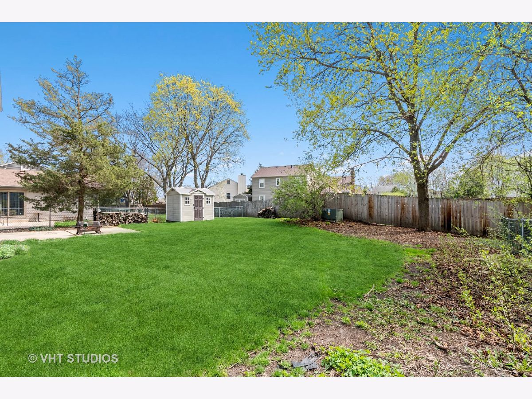
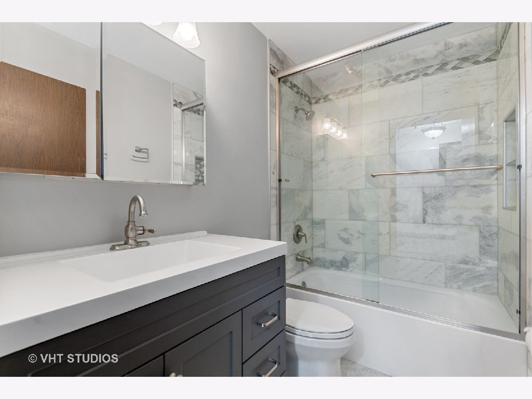
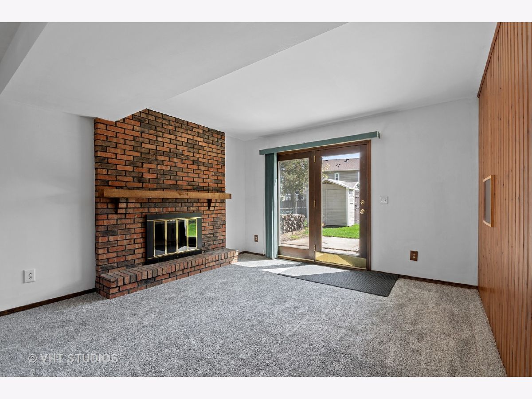
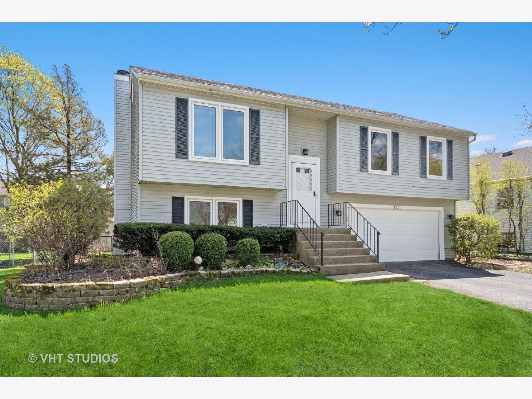
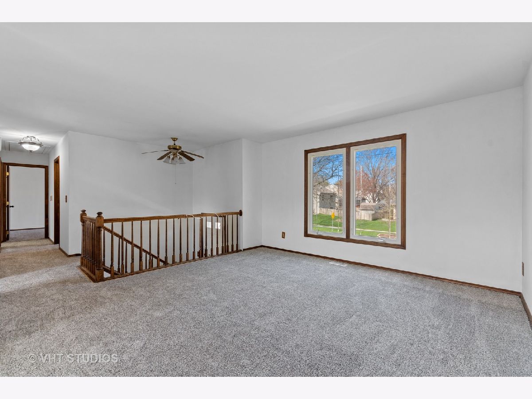
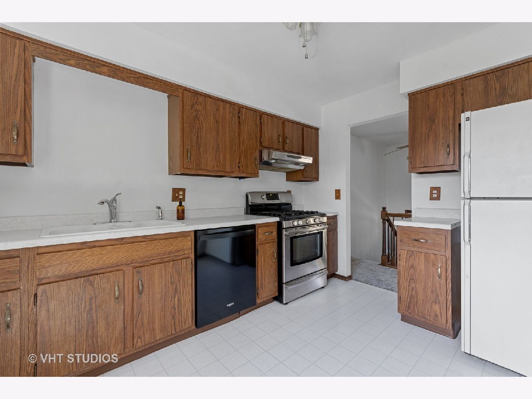
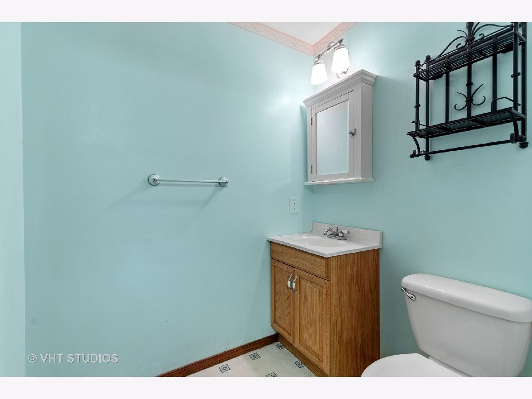
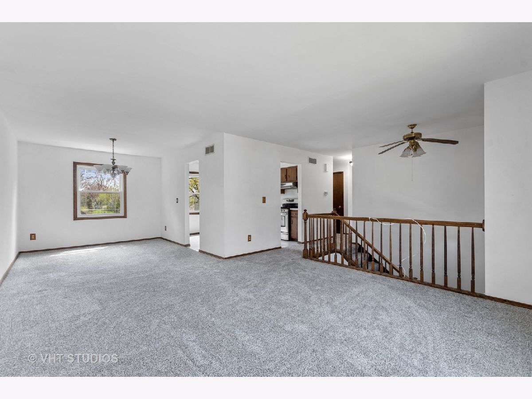
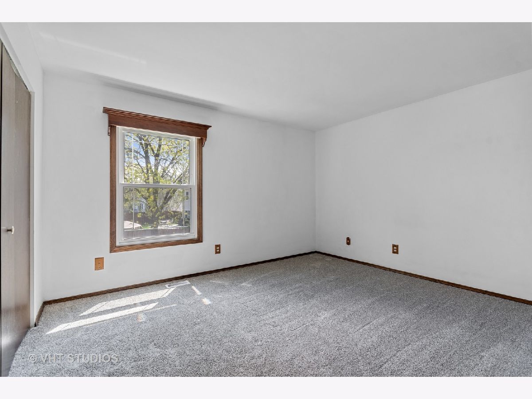
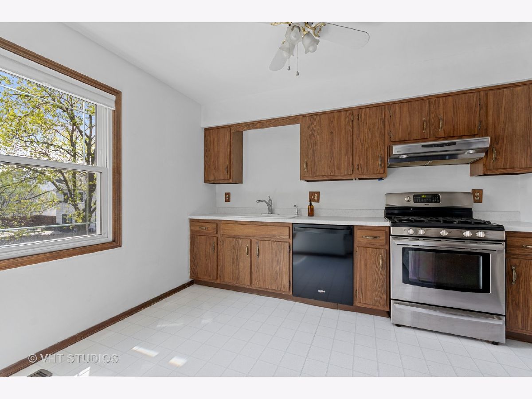
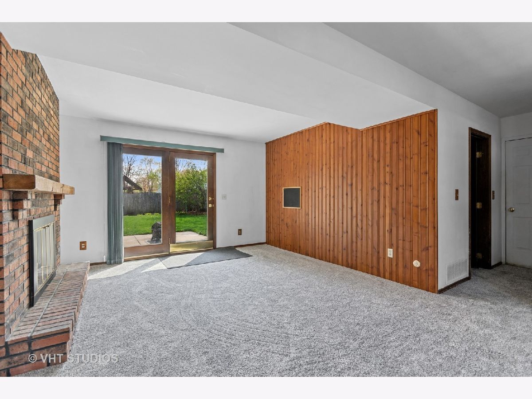
Room Specifics
Total Bedrooms: 3
Bedrooms Above Ground: 3
Bedrooms Below Ground: 0
Dimensions: —
Floor Type: Carpet
Dimensions: —
Floor Type: Carpet
Full Bathrooms: 2
Bathroom Amenities: —
Bathroom in Basement: 0
Rooms: No additional rooms
Basement Description: Slab
Other Specifics
| 2 | |
| Concrete Perimeter | |
| Asphalt | |
| Patio, Storms/Screens | |
| Fenced Yard,Landscaped | |
| 68 X 103 X 61 X 103 | |
| Unfinished | |
| None | |
| — | |
| Range, Dishwasher, Refrigerator, Washer, Dryer, Disposal | |
| Not in DB | |
| Curbs, Sidewalks, Street Lights, Street Paved | |
| — | |
| — | |
| Wood Burning, Attached Fireplace Doors/Screen |
Tax History
| Year | Property Taxes |
|---|---|
| 2021 | $5,979 |
Contact Agent
Nearby Similar Homes
Nearby Sold Comparables
Contact Agent
Listing Provided By
Baird & Warner Fox Valley - Geneva


