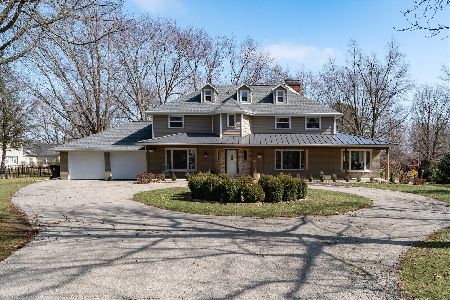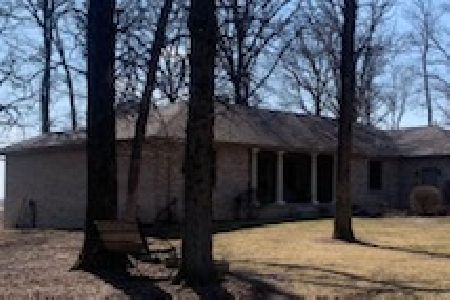15517 910 Road, Bloomington, Illinois 61705
$325,000
|
Sold
|
|
| Status: | Closed |
| Sqft: | 1,888 |
| Cost/Sqft: | $180 |
| Beds: | 3 |
| Baths: | 3 |
| Year Built: | 1973 |
| Property Taxes: | $5,978 |
| Days On Market: | 1693 |
| Lot Size: | 0,52 |
Description
You are in for a treat with this amazing, fully updated 3 BR 2 1/2 bath ranch home located in Crestwicke Subdivision. It's located on a well-manicured 0.50+ acre corner lot across the street from a private pond. This home has been updated top to bottom! Fully remodeled with an all-new layout and design. This open floor plan is sure to fit all your needs! Beautiful 13x5 entry foyer. Master bedroom features an accent wall...dual closets, large walk-in tile surround shower with sliding door and dual sinks. 2 large guest rooms or home office. Completely redesigned living room with hardwood flooring. Large kitchen featuring an eat-in Island with hood. It has quartz counters, soft-close drawers/doors and all updated backsplash, sink, and delta touch faucet! Next to the kitchen is a beautiful dining room and breakfast nook! The main floor laundry is out of a magazine! Walking in you're greeted with a custom modern sliding door...It is fully remodeled complete with custom cabinets and walnut countertop with sink and upscale faucet! Heading to the garage includes a "mud-room" with coat hooks and bench storage. The spacious and finished 2 car garage features 240 V electric car charger with a walkout to back yard. The large unfinished...very dry basement has endless possibilities! Fresh landscaping in 2020! And the update list goes on and on. Beautiful 11x28 covered back patio looking out over an upscale fully black metal fenced back yard. The raised garden is an even bigger bonus to grow your vegetables. $45 a year HOA for all of this glory.
Property Specifics
| Single Family | |
| — | |
| Ranch | |
| 1973 | |
| Full | |
| — | |
| No | |
| 0.52 |
| Mc Lean | |
| Crestwicke | |
| 45 / Annual | |
| None | |
| Public | |
| Septic-Private | |
| 11108459 | |
| 2127453001 |
Nearby Schools
| NAME: | DISTRICT: | DISTANCE: | |
|---|---|---|---|
|
Grade School
Cedar Ridge Elementary |
5 | — | |
|
Middle School
Evans Jr High |
5 | Not in DB | |
|
High School
Normal Community High School |
5 | Not in DB | |
Property History
| DATE: | EVENT: | PRICE: | SOURCE: |
|---|---|---|---|
| 28 Apr, 2017 | Sold | $120,000 | MRED MLS |
| 24 Mar, 2017 | Under contract | $136,600 | MRED MLS |
| 24 Feb, 2017 | Listed for sale | $136,600 | MRED MLS |
| 29 Mar, 2019 | Sold | $247,000 | MRED MLS |
| 21 Feb, 2019 | Under contract | $249,900 | MRED MLS |
| 12 Feb, 2018 | Listed for sale | $299,900 | MRED MLS |
| 15 Jul, 2021 | Sold | $325,000 | MRED MLS |
| 5 Jun, 2021 | Under contract | $340,000 | MRED MLS |
| 4 Jun, 2021 | Listed for sale | $340,000 | MRED MLS |





























































Room Specifics
Total Bedrooms: 3
Bedrooms Above Ground: 3
Bedrooms Below Ground: 0
Dimensions: —
Floor Type: —
Dimensions: —
Floor Type: —
Full Bathrooms: 3
Bathroom Amenities: —
Bathroom in Basement: 0
Rooms: Breakfast Room,Foyer,Mud Room
Basement Description: Unfinished
Other Specifics
| 2 | |
| — | |
| — | |
| — | |
| Corner Lot | |
| 154X150X106X161 | |
| — | |
| Full | |
| — | |
| Range, Microwave, Dishwasher, Refrigerator | |
| Not in DB | |
| — | |
| — | |
| — | |
| — |
Tax History
| Year | Property Taxes |
|---|---|
| 2017 | $4,547 |
| 2019 | $4,547 |
| 2021 | $5,978 |
Contact Agent
Nearby Similar Homes
Nearby Sold Comparables
Contact Agent
Listing Provided By
Keller Williams Revolution





