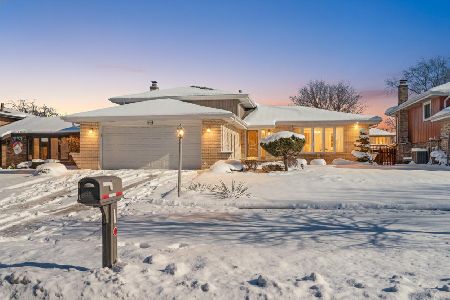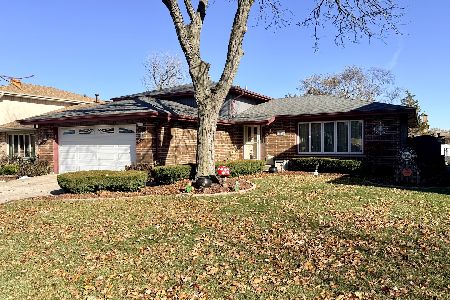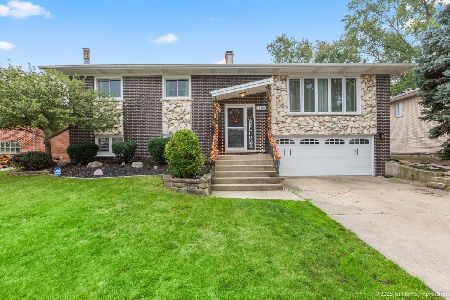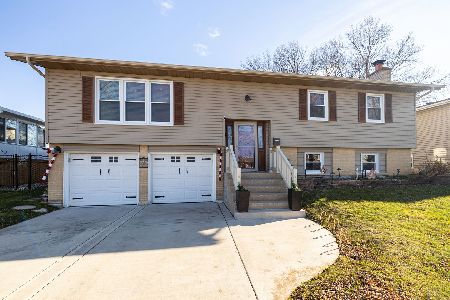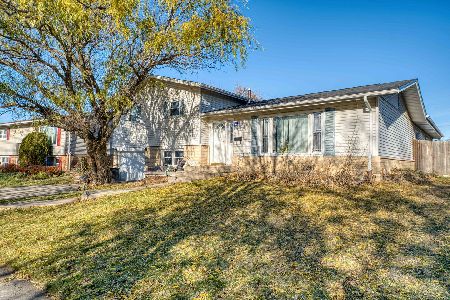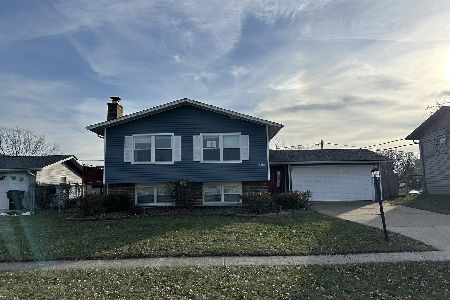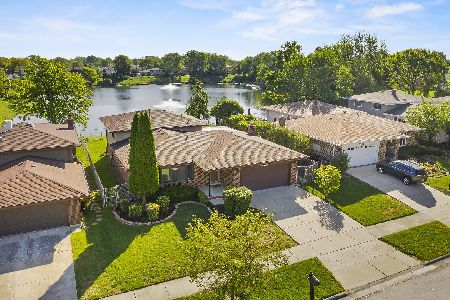15517 Orogrande Drive, Oak Forest, Illinois 60452
$250,000
|
Sold
|
|
| Status: | Closed |
| Sqft: | 1,822 |
| Cost/Sqft: | $137 |
| Beds: | 3 |
| Baths: | 2 |
| Year Built: | 1975 |
| Property Taxes: | $7,494 |
| Days On Market: | 2808 |
| Lot Size: | 0,17 |
Description
An enchanted oasis right in Oak Forest! This beautifully renovated La Grande Vista home has it all, starting with gorgeous curb appeal and especially the incredible setting. From the massive back porch and veranda, enjoy incredible views of the pond and fountains that only a few other homes share! Inside the home, you will find new hardwood floors, a completely redone kitchen including beautiful custom backsplash, extra thick granite, and more. Venture further and you'll find a fantastic gas fireplace in the fantastic family room as well as skylights; next is an eat in kitchen AND separate formal dining room. The bedrooms are all light and bright, with great closet space and generous dimensions. The massive rec room in the lower level provides even more space for entertaining, and another office/bedroom awaits as well. Tremendous extra storage in the basement as well...newer roof, new garage door opener, and more updates complete the package. From the landscaping on in-AMAZING!
Property Specifics
| Single Family | |
| — | |
| Step Ranch | |
| 1975 | |
| Partial | |
| — | |
| No | |
| 0.17 |
| Cook | |
| La Grande Vista | |
| 0 / Not Applicable | |
| None | |
| Lake Michigan,Public | |
| Public Sewer | |
| 09951660 | |
| 28173050040000 |
Nearby Schools
| NAME: | DISTRICT: | DISTANCE: | |
|---|---|---|---|
|
High School
Oak Forest High School |
228 | Not in DB | |
Property History
| DATE: | EVENT: | PRICE: | SOURCE: |
|---|---|---|---|
| 30 Jun, 2015 | Sold | $225,000 | MRED MLS |
| 14 May, 2015 | Under contract | $239,900 | MRED MLS |
| 5 May, 2015 | Listed for sale | $239,900 | MRED MLS |
| 29 Jun, 2018 | Sold | $250,000 | MRED MLS |
| 18 May, 2018 | Under contract | $249,900 | MRED MLS |
| 14 May, 2018 | Listed for sale | $249,900 | MRED MLS |
Room Specifics
Total Bedrooms: 3
Bedrooms Above Ground: 3
Bedrooms Below Ground: 0
Dimensions: —
Floor Type: Carpet
Dimensions: —
Floor Type: Carpet
Full Bathrooms: 2
Bathroom Amenities: Double Sink
Bathroom in Basement: 0
Rooms: Den,Foyer,Recreation Room,Storage
Basement Description: Partially Finished,Crawl
Other Specifics
| 2 | |
| — | |
| Concrete | |
| — | |
| Landscaped | |
| 60X120 | |
| — | |
| None | |
| Hardwood Floors, First Floor Full Bath | |
| Range, Microwave, Dishwasher, Refrigerator | |
| Not in DB | |
| Sidewalks, Street Lights, Street Paved | |
| — | |
| — | |
| Wood Burning, Gas Log, Gas Starter, Includes Accessories |
Tax History
| Year | Property Taxes |
|---|---|
| 2015 | $5,236 |
| 2018 | $7,494 |
Contact Agent
Nearby Similar Homes
Nearby Sold Comparables
Contact Agent
Listing Provided By
Exit Strategy Realty

