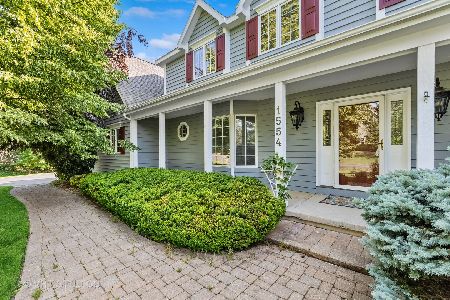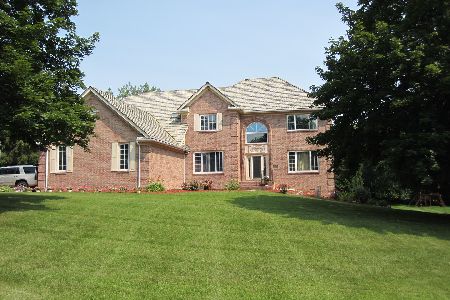1552 Bobolink Circle, Woodstock, Illinois 60098
$490,000
|
Sold
|
|
| Status: | Closed |
| Sqft: | 4,042 |
| Cost/Sqft: | $124 |
| Beds: | 4 |
| Baths: | 6 |
| Year Built: | 1997 |
| Property Taxes: | $11,586 |
| Days On Market: | 2435 |
| Lot Size: | 1,02 |
Description
Come home to spectacular...Every. Single. Day. The outdoor space is as inviting as the interior. This home looks like it was built into the landscaping complete with waterfall, pergola, deck, stone patio, raised bed vegetable garden and perennials galore! First and Second floor master options, 5.1 baths, 4 fireplaces, 3 Car Tandem Garage, 1st and/or 2nd floor Laundry options, dog run with doggie door and covered area, 3 season room with Nu-View vinyl track window system and slate flooring, hardwood floors, cherry kitchen cabinets,full finished walkout basement with Rec Room, wet bar, built-ins and exercise room with sauna, arched mill work, built in cherry cabinetry, painted crown and wainescoting, Northern exposure for the finest natural light, two story great room with stone fireplace, eating area with it's own fireplace, absolutely charming! Roof Replaced June 2019 with Architectural Shingles. New HWH July 2019.
Property Specifics
| Single Family | |
| — | |
| Traditional | |
| 1997 | |
| Full,Walkout | |
| CUSTOM | |
| No | |
| 1.02 |
| Mc Henry | |
| Bull Valley Golf Club | |
| 0 / Not Applicable | |
| None | |
| Public | |
| Public Sewer | |
| 10381552 | |
| 1310401016 |
Nearby Schools
| NAME: | DISTRICT: | DISTANCE: | |
|---|---|---|---|
|
Grade School
Olson Elementary School |
200 | — | |
|
Middle School
Creekside Middle School |
200 | Not in DB | |
|
High School
Woodstock High School |
200 | Not in DB | |
Property History
| DATE: | EVENT: | PRICE: | SOURCE: |
|---|---|---|---|
| 27 Mar, 2020 | Sold | $490,000 | MRED MLS |
| 13 Jan, 2020 | Under contract | $499,900 | MRED MLS |
| — | Last price change | $529,000 | MRED MLS |
| 26 May, 2019 | Listed for sale | $529,000 | MRED MLS |
Room Specifics
Total Bedrooms: 4
Bedrooms Above Ground: 4
Bedrooms Below Ground: 0
Dimensions: —
Floor Type: Carpet
Dimensions: —
Floor Type: Carpet
Dimensions: —
Floor Type: Carpet
Full Bathrooms: 6
Bathroom Amenities: Whirlpool,Separate Shower,Double Sink
Bathroom in Basement: 1
Rooms: Eating Area,Screened Porch,Exercise Room,Game Room,Family Room
Basement Description: Finished
Other Specifics
| 3 | |
| Concrete Perimeter | |
| Asphalt,Brick | |
| Deck, Patio, Porch Screened, Dog Run, Screened Patio | |
| Wooded | |
| 115 X 194.92 X 277.87 X 33 | |
| Unfinished | |
| Full | |
| Vaulted/Cathedral Ceilings, Sauna/Steam Room, Heated Floors, First Floor Bedroom, First Floor Laundry, First Floor Full Bath | |
| Double Oven, Dishwasher, Refrigerator, Freezer, Disposal | |
| Not in DB | |
| — | |
| — | |
| — | |
| Gas Log, Gas Starter |
Tax History
| Year | Property Taxes |
|---|---|
| 2020 | $11,586 |
Contact Agent
Nearby Similar Homes
Nearby Sold Comparables
Contact Agent
Listing Provided By
Berkshire Hathaway HomeServices Starck Real Estate











