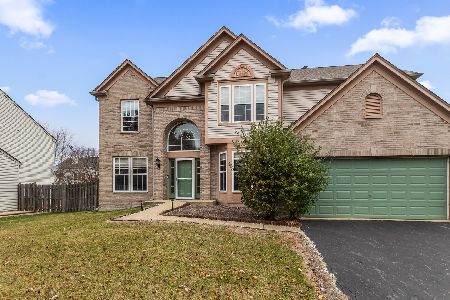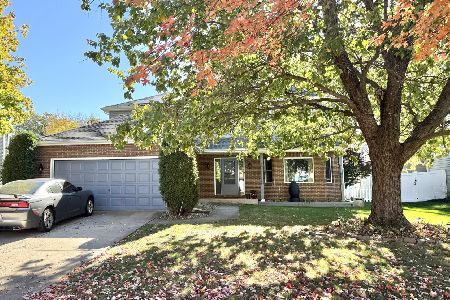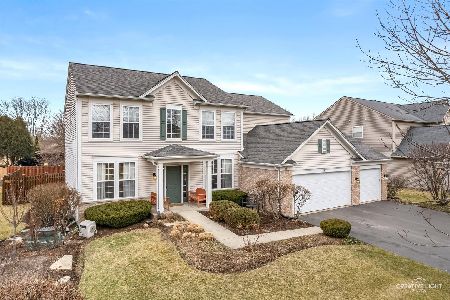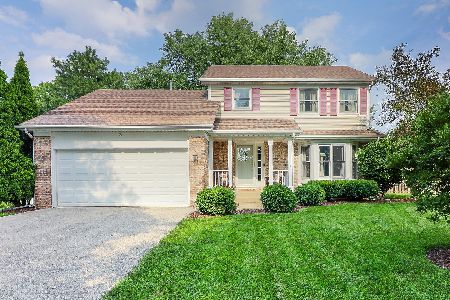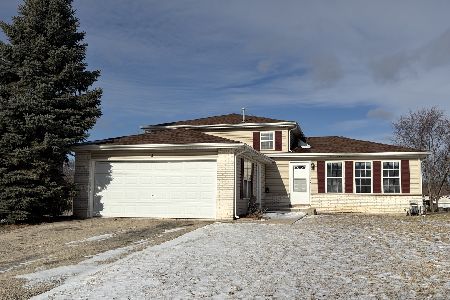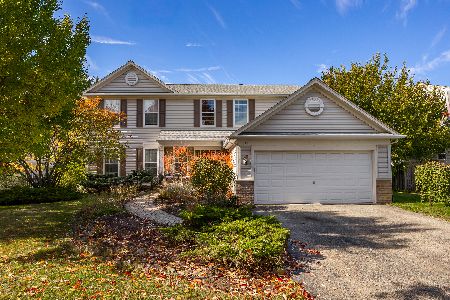1552 Firethorn Street, Bolingbrook, Illinois 60490
$580,600
|
Sold
|
|
| Status: | Closed |
| Sqft: | 3,112 |
| Cost/Sqft: | $185 |
| Beds: | 4 |
| Baths: | 4 |
| Year Built: | 2003 |
| Property Taxes: | $15,396 |
| Days On Market: | 752 |
| Lot Size: | 0,26 |
Description
Impressive Expanded Birmingham Model in Bolingbrook's Augusta Village! So much space for entertaining! The entryway leads into a stately foyer with separate dining and sitting rooms. Floor to ceiling fireplace and large windows are focal points in the open living room which flows into the expansive kitchen. A walk-in pantry, eating area and island provide functionality in this modern kitchen adorned with dark cabinets which are complemented by marbled granite countertops, tile backsplash and stainless-steel appliances. The master bedroom is a sanctuary with trey ceilings, full bathroom, double sinks, built in vanity, soaking tub, separate shower, and walk-in closet. The beautifully finished basement provides over 1500 square feet of additional living space! Finishes include a recreation area with built in entertainment center and second fireplace, wet bar, exercise room, full bathroom, and 5th bedroom! This home also boasts a three-car garage, brick paved patio with built in firepit, and fenced in backyard. Updates include New Roof (2019), Furnace (2019), AC (2019), Hot Water Heater (2020), and Back Patio Brick Pavers (2021).
Property Specifics
| Single Family | |
| — | |
| — | |
| 2003 | |
| — | |
| EXPANDED BIRMINGHAM | |
| No | |
| 0.26 |
| Will | |
| Augusta Village | |
| 420 / Annual | |
| — | |
| — | |
| — | |
| 11970199 | |
| 1202073120170000 |
Nearby Schools
| NAME: | DISTRICT: | DISTANCE: | |
|---|---|---|---|
|
Grade School
Pioneer Elementary School |
365U | — | |
|
Middle School
Brooks Middle School |
365U | Not in DB | |
|
High School
Bolingbrook High School |
365U | Not in DB | |
Property History
| DATE: | EVENT: | PRICE: | SOURCE: |
|---|---|---|---|
| 12 Dec, 2014 | Sold | $350,000 | MRED MLS |
| 31 Oct, 2014 | Under contract | $364,900 | MRED MLS |
| — | Last price change | $369,900 | MRED MLS |
| 12 Jun, 2014 | Listed for sale | $379,900 | MRED MLS |
| 4 Apr, 2024 | Sold | $580,600 | MRED MLS |
| 28 Feb, 2024 | Under contract | $576,000 | MRED MLS |
| 7 Feb, 2024 | Listed for sale | $576,000 | MRED MLS |
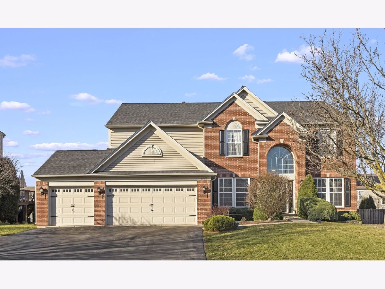
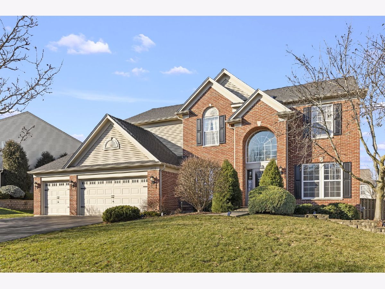
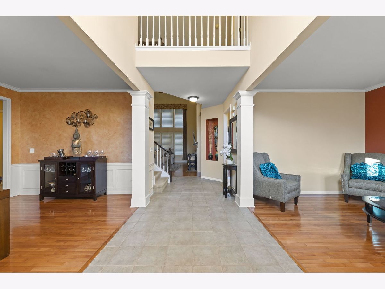
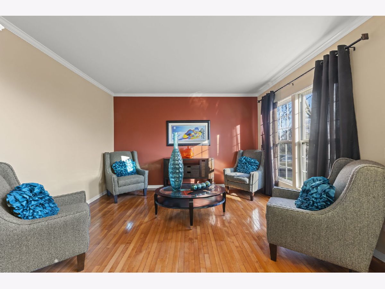
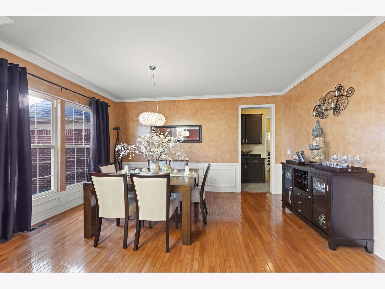
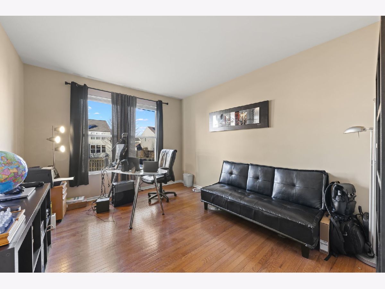
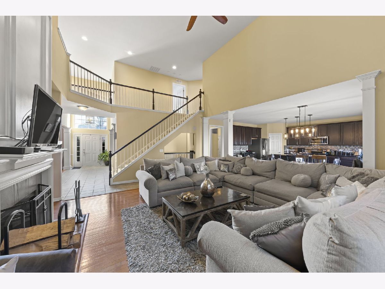
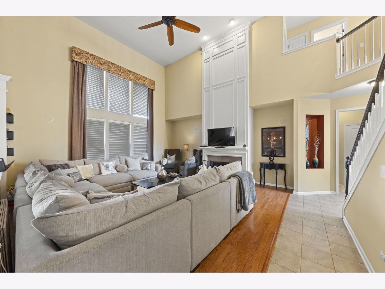
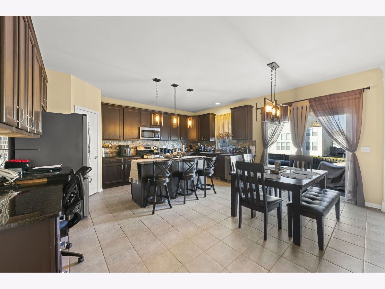
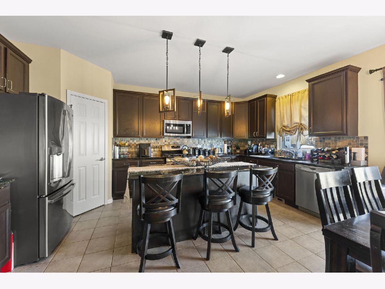
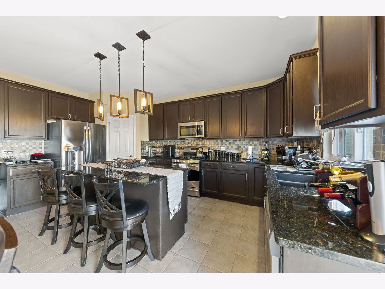
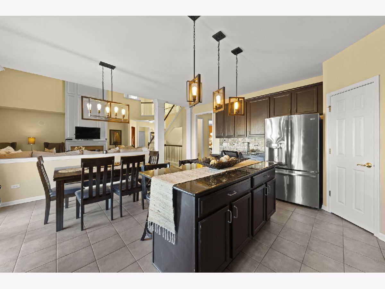
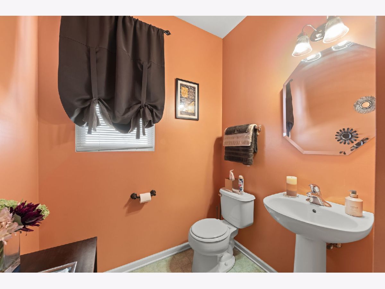
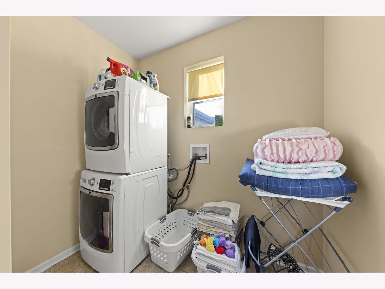
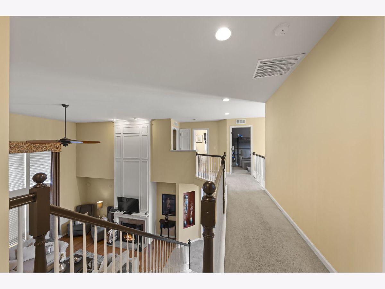
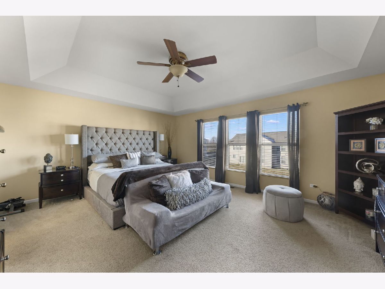
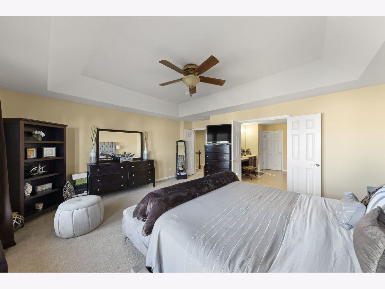
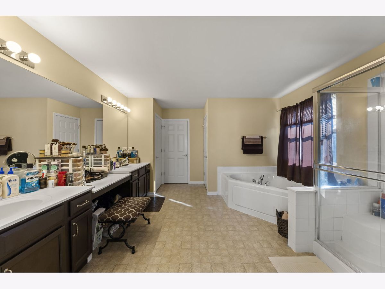
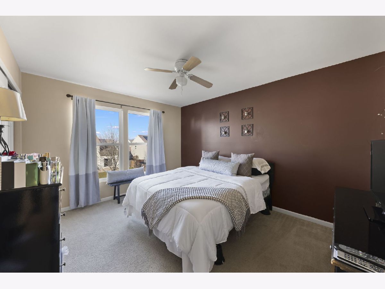
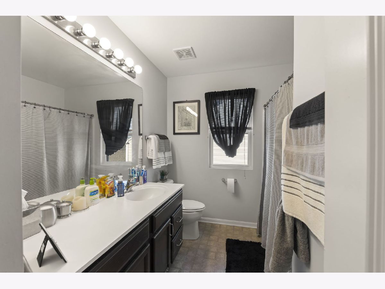
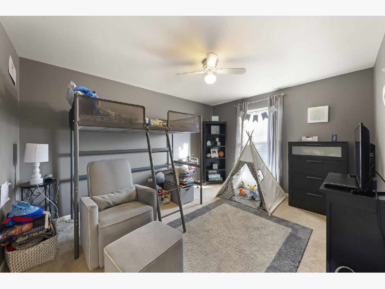
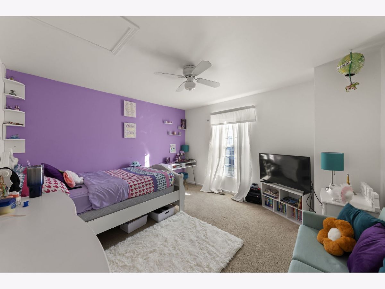
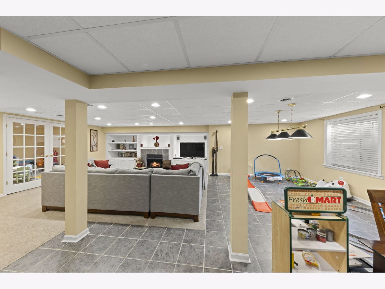
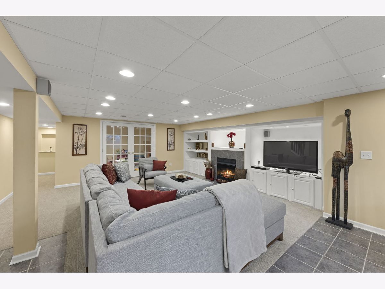
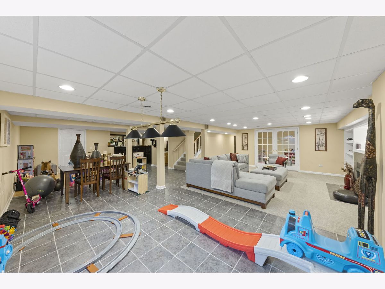
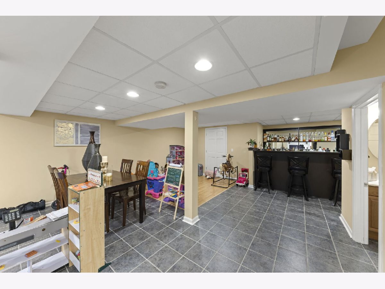
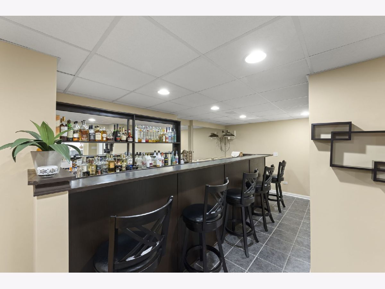
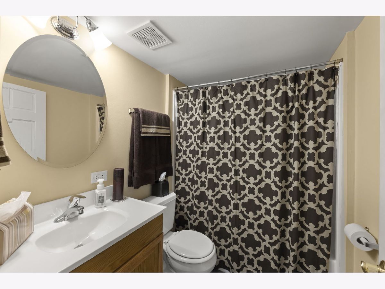
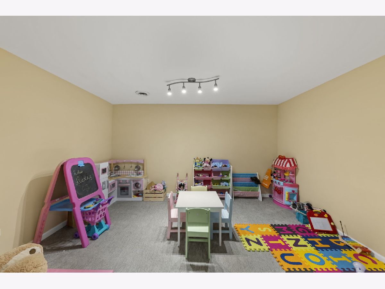
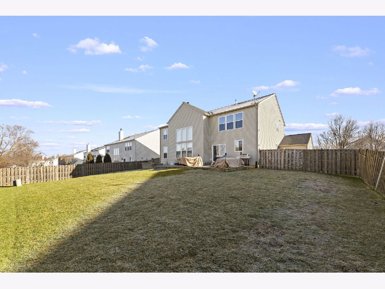
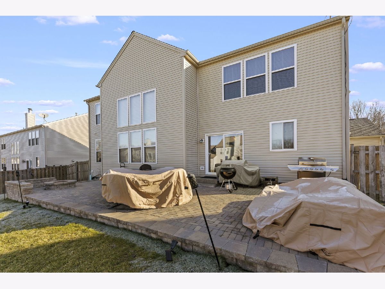
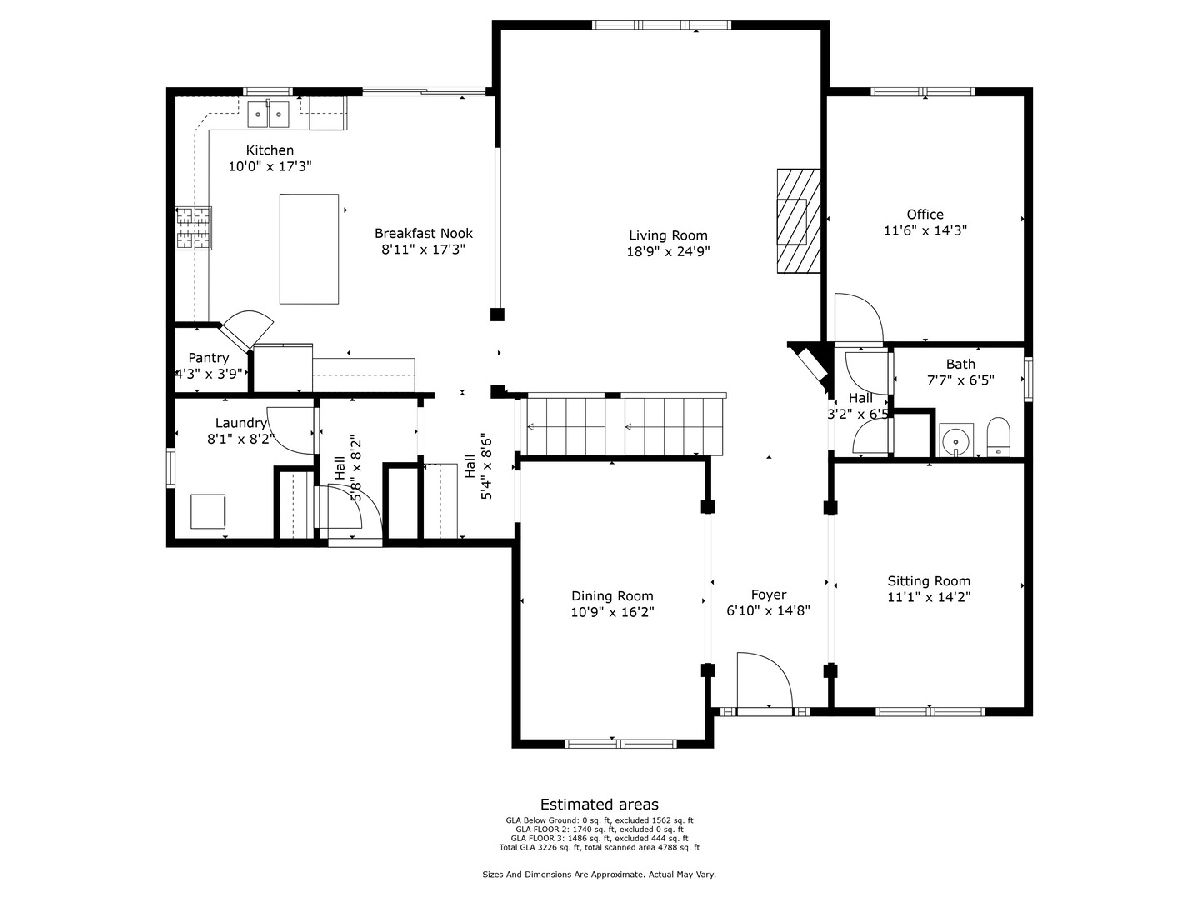
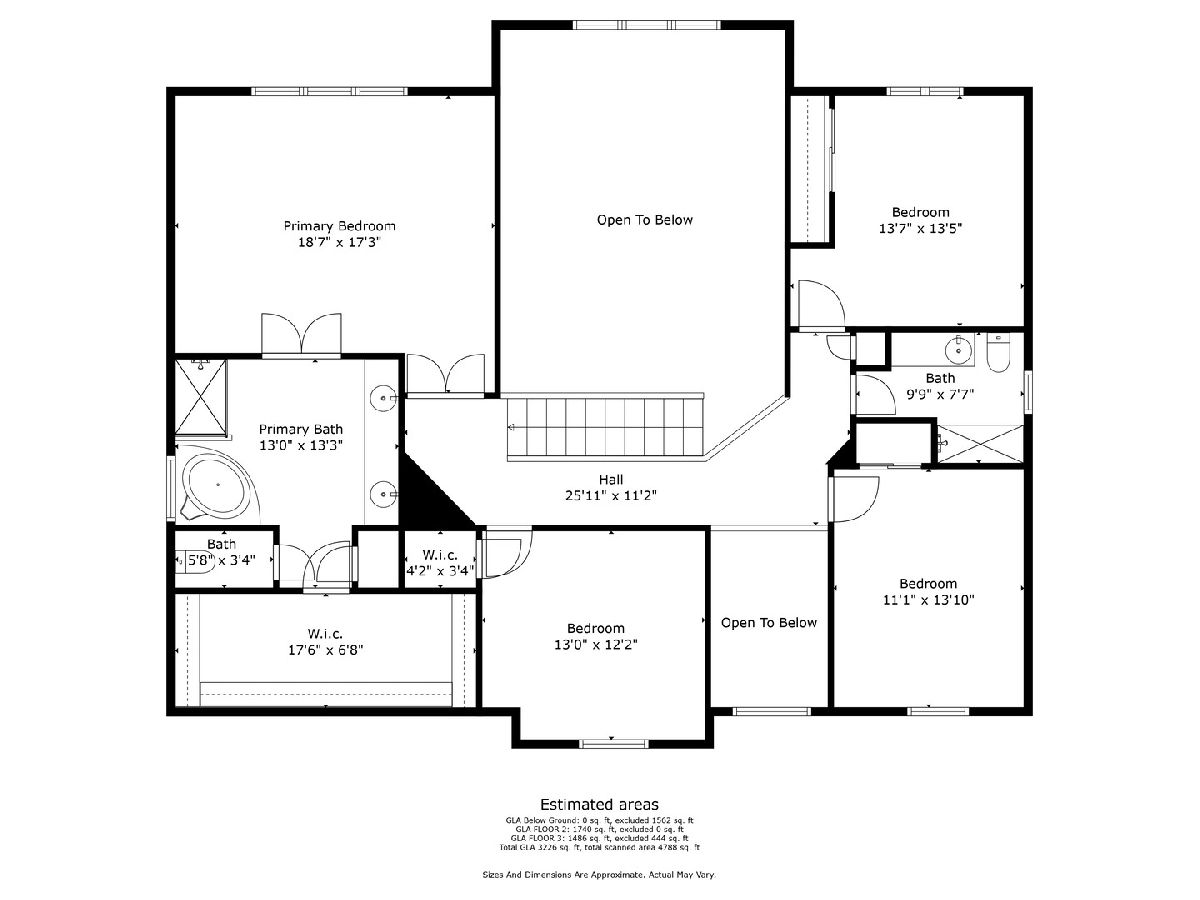
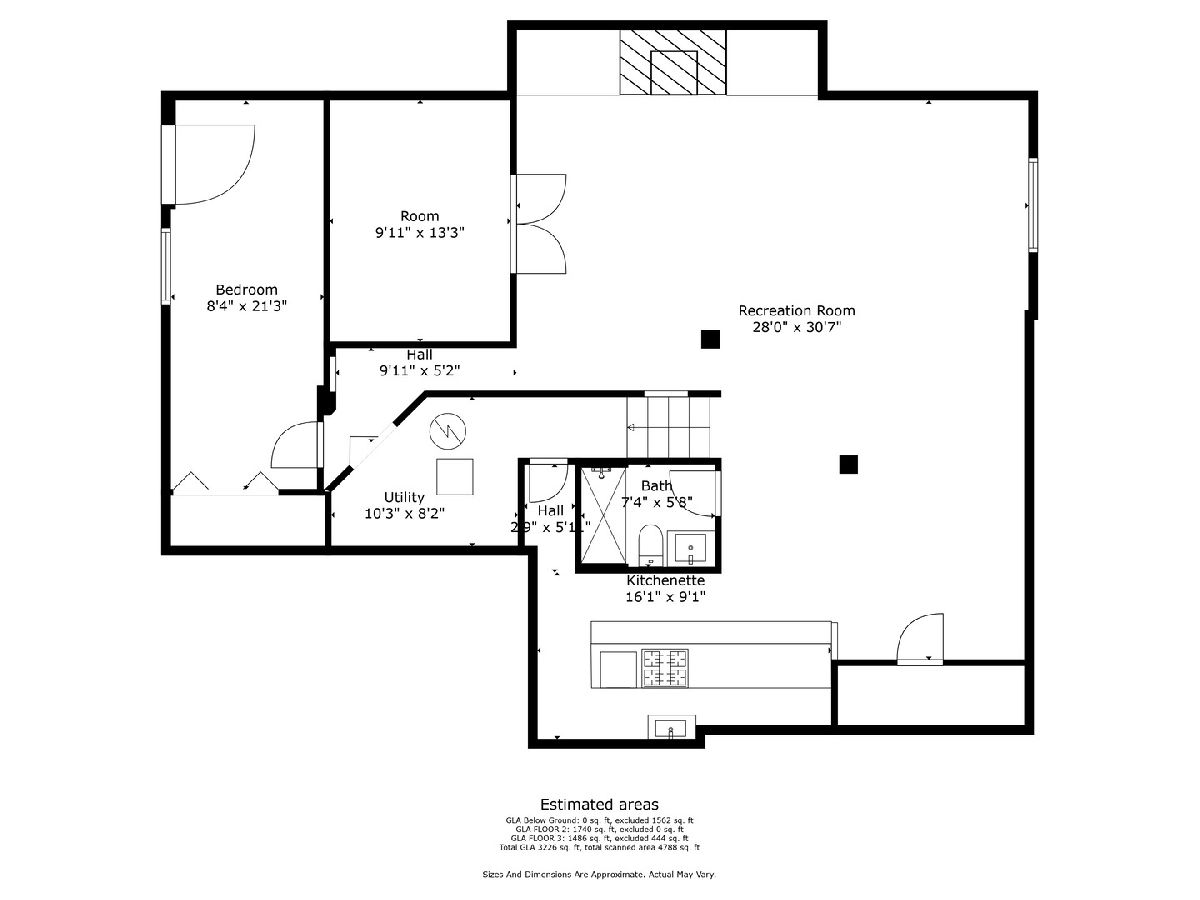
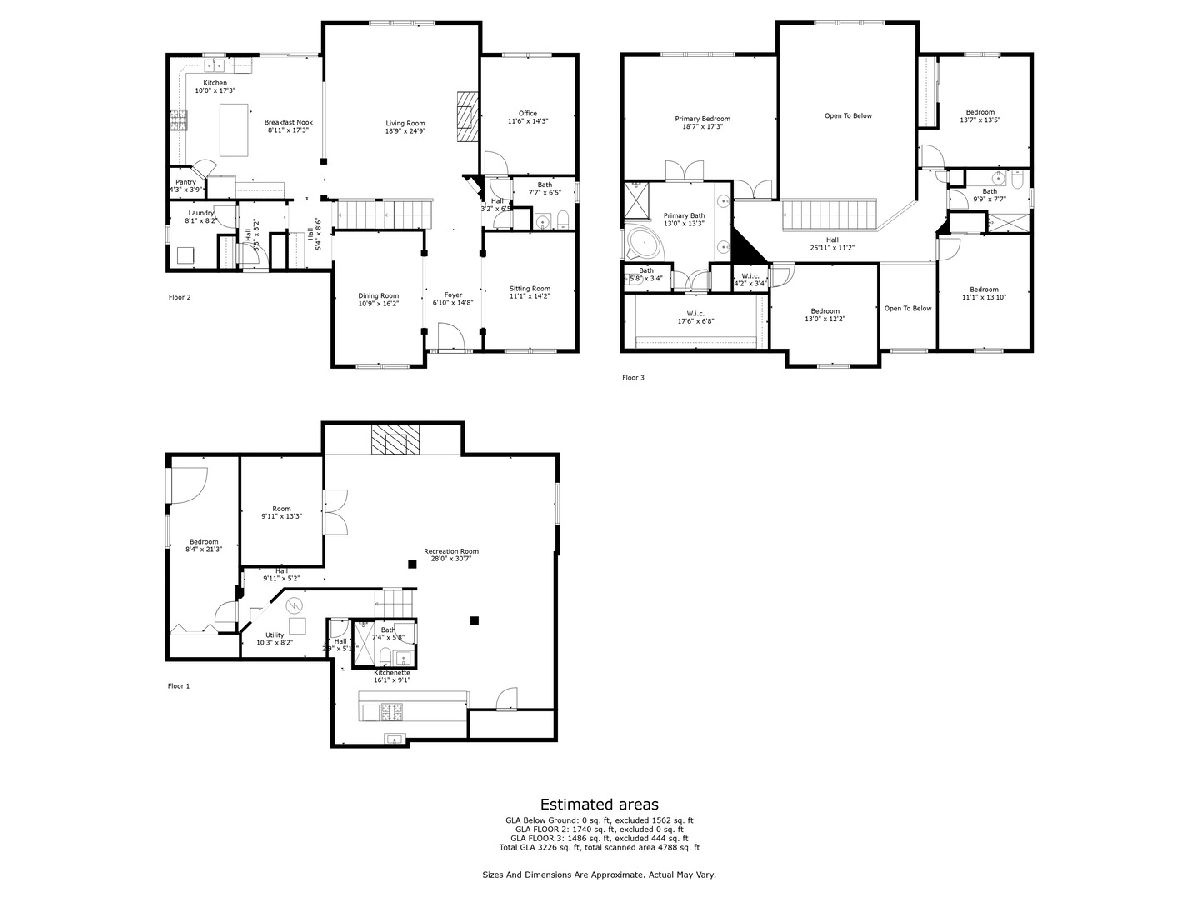
Room Specifics
Total Bedrooms: 5
Bedrooms Above Ground: 4
Bedrooms Below Ground: 1
Dimensions: —
Floor Type: —
Dimensions: —
Floor Type: —
Dimensions: —
Floor Type: —
Dimensions: —
Floor Type: —
Full Bathrooms: 4
Bathroom Amenities: Separate Shower,Soaking Tub
Bathroom in Basement: 1
Rooms: —
Basement Description: Finished
Other Specifics
| 3 | |
| — | |
| Asphalt | |
| — | |
| — | |
| 85X135 | |
| — | |
| — | |
| — | |
| — | |
| Not in DB | |
| — | |
| — | |
| — | |
| — |
Tax History
| Year | Property Taxes |
|---|---|
| 2014 | $11,798 |
| 2024 | $15,396 |
Contact Agent
Nearby Similar Homes
Nearby Sold Comparables
Contact Agent
Listing Provided By
john greene, Realtor

