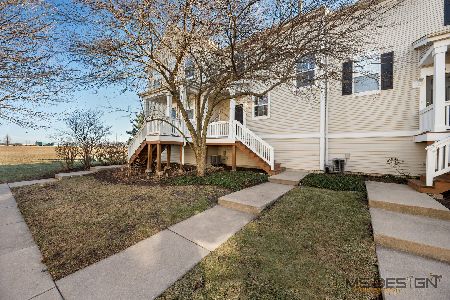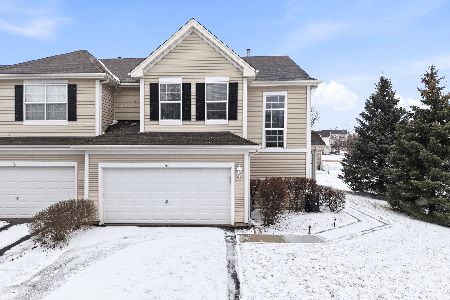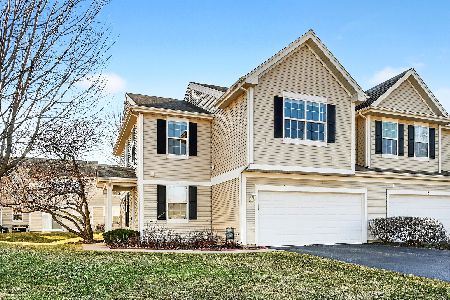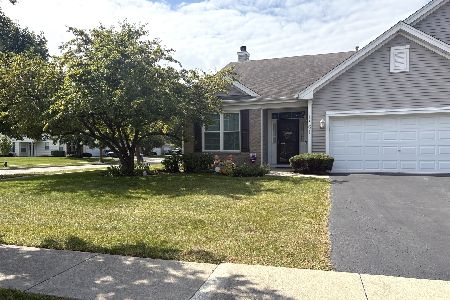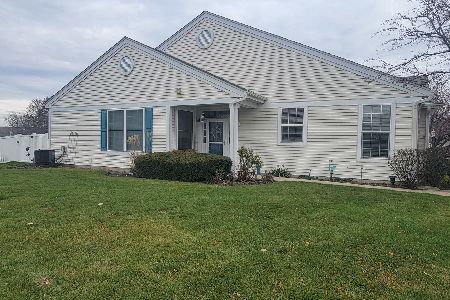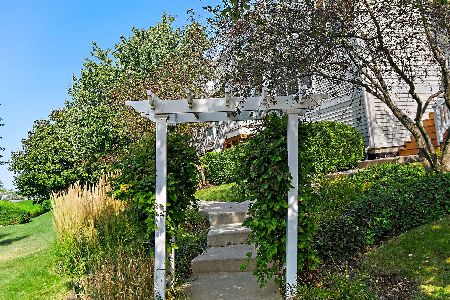1552 Grand Drive, Dekalb, Illinois 60115
$108,300
|
Sold
|
|
| Status: | Closed |
| Sqft: | 1,000 |
| Cost/Sqft: | $107 |
| Beds: | 2 |
| Baths: | 2 |
| Year Built: | 2004 |
| Property Taxes: | $2,780 |
| Days On Market: | 2296 |
| Lot Size: | 0,00 |
Description
Multiple offers received. Highest and best due by 1:00 on 10/24/2019. Cozy, cute and clean is what you will find is the one-owner, two-bedroom, 1.1 bath townhome in Summit Enclave! If easy living is what you seek, then here it is. Lovely entrance to the unit with personal landscaping touches and a private deck at the front door. Living room, dining room and kitchen have laminate flooring. The whole unit has been freshly painted. Check out the sink in the kitchen! New carpeting on the stairs and in the bedrooms. Master bedroom has his and her closets - hers is a walk-in closet. The master bath is shared with the second bedroom and is completely updated! The second bedroom is nicely sized. The "basement" has a finished laundry/mudroom area complete with ceramic tile flooring and a shoe closet. This area adds a lot to the unit! All appliances stay, excluding the washer and dryer (these are negotiable). This home has been meticulously maintained and lovingly cared for. Owning a home could not be easier!
Property Specifics
| Condos/Townhomes | |
| 2 | |
| — | |
| 2004 | |
| Partial | |
| — | |
| No | |
| — |
| De Kalb | |
| Summit Enclave | |
| 103 / Monthly | |
| Insurance,Lawn Care,Snow Removal | |
| Public | |
| Public Sewer | |
| 10553124 | |
| 0813176022 |
Property History
| DATE: | EVENT: | PRICE: | SOURCE: |
|---|---|---|---|
| 23 Dec, 2019 | Sold | $108,300 | MRED MLS |
| 24 Oct, 2019 | Under contract | $107,000 | MRED MLS |
| 21 Oct, 2019 | Listed for sale | $107,000 | MRED MLS |
| 25 Oct, 2024 | Sold | $185,000 | MRED MLS |
| 12 Sep, 2024 | Under contract | $179,900 | MRED MLS |
| 8 Sep, 2024 | Listed for sale | $179,900 | MRED MLS |
Room Specifics
Total Bedrooms: 2
Bedrooms Above Ground: 2
Bedrooms Below Ground: 0
Dimensions: —
Floor Type: Carpet
Full Bathrooms: 2
Bathroom Amenities: —
Bathroom in Basement: 0
Rooms: No additional rooms
Basement Description: Partially Finished
Other Specifics
| 2 | |
| Concrete Perimeter | |
| Asphalt | |
| Deck | |
| Common Grounds | |
| COMMON | |
| — | |
| — | |
| Wood Laminate Floors, Built-in Features, Walk-In Closet(s) | |
| Range, Microwave, Dishwasher, Refrigerator, Disposal | |
| Not in DB | |
| — | |
| — | |
| — | |
| — |
Tax History
| Year | Property Taxes |
|---|---|
| 2019 | $2,780 |
| 2024 | $2,673 |
Contact Agent
Nearby Similar Homes
Nearby Sold Comparables
Contact Agent
Listing Provided By
Coldwell Banker The Real Estate Group - Sycamore

