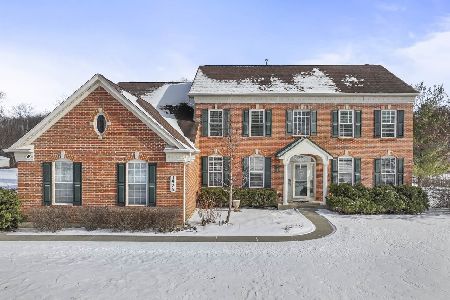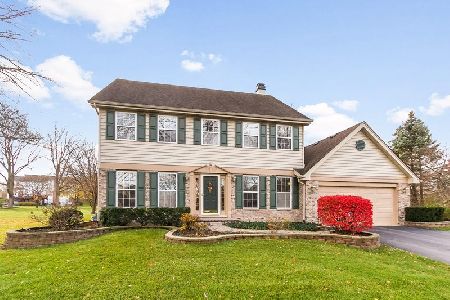1552 Old Barn Road, Bartlett, Illinois 60103
$385,000
|
Sold
|
|
| Status: | Closed |
| Sqft: | 2,552 |
| Cost/Sqft: | $156 |
| Beds: | 4 |
| Baths: | 4 |
| Year Built: | 1997 |
| Property Taxes: | $11,813 |
| Days On Market: | 2818 |
| Lot Size: | 0,21 |
Description
Spectacular water views from wrap-around deck, brick-paver patio, kitchen and family room. This beautifully landscaped home backs to the water! 2-story foyer with oak spindled staircase. Kitchen with island, pantry closet, new dishwasher, new stove, new-refaced cabinets. Kitchen eating area with plenty of space for a table. Hardwood Cherry floors! Open floor plan with kitchen opening to family room with fireplace, and sliding doors to deck with gazebo, with electric & ceiling fan. Separate dining room, 1st floor laundry room with new washer & dryer. 1st floor office. Large master suite with tray ceiling and walk-in closet. Luxurious bathroom with separate shower. 2nd floor hall bathroom with skylight. Full finished walk-out basement with a 3rd full bath with shower. Fenced in yard with shed and hot-tub. This sought after Greenbrier Model located in the popular Woodland Hills neighborhood w parks and walking paths makes this a perfect home. Neutral colors - move in ready!
Property Specifics
| Single Family | |
| — | |
| — | |
| 1997 | |
| Full,Walkout | |
| GREENBRIER | |
| Yes | |
| 0.21 |
| Du Page | |
| Woodland Hills | |
| 100 / Quarterly | |
| Insurance,Exterior Maintenance | |
| Lake Michigan | |
| Public Sewer, Sewer-Storm | |
| 09954443 | |
| 0116409005 |
Property History
| DATE: | EVENT: | PRICE: | SOURCE: |
|---|---|---|---|
| 15 Jun, 2007 | Sold | $475,000 | MRED MLS |
| 17 May, 2007 | Under contract | $489,900 | MRED MLS |
| 2 May, 2007 | Listed for sale | $489,900 | MRED MLS |
| 11 Sep, 2018 | Sold | $385,000 | MRED MLS |
| 12 Jun, 2018 | Under contract | $397,500 | MRED MLS |
| — | Last price change | $400,000 | MRED MLS |
| 17 May, 2018 | Listed for sale | $400,000 | MRED MLS |
Room Specifics
Total Bedrooms: 4
Bedrooms Above Ground: 4
Bedrooms Below Ground: 0
Dimensions: —
Floor Type: Carpet
Dimensions: —
Floor Type: Carpet
Dimensions: —
Floor Type: Carpet
Full Bathrooms: 4
Bathroom Amenities: Whirlpool,Separate Shower,Double Sink
Bathroom in Basement: 1
Rooms: Den,Other Room,Recreation Room
Basement Description: Finished,Exterior Access
Other Specifics
| 2 | |
| Concrete Perimeter | |
| Brick | |
| Deck, Patio, Hot Tub, Gazebo, Brick Paver Patio | |
| Fenced Yard,Landscaped,Pond(s),Water View,Wooded | |
| 59X112X99X122 | |
| — | |
| Full | |
| Skylight(s), Bar-Dry, Hardwood Floors, First Floor Laundry | |
| Range, Microwave, Dishwasher, Refrigerator, Washer, Dryer | |
| Not in DB | |
| Sidewalks, Street Lights, Street Paved, Other | |
| — | |
| — | |
| Gas Log, Gas Starter |
Tax History
| Year | Property Taxes |
|---|---|
| 2007 | $8,550 |
| 2018 | $11,813 |
Contact Agent
Nearby Similar Homes
Nearby Sold Comparables
Contact Agent
Listing Provided By
Baird & Warner







