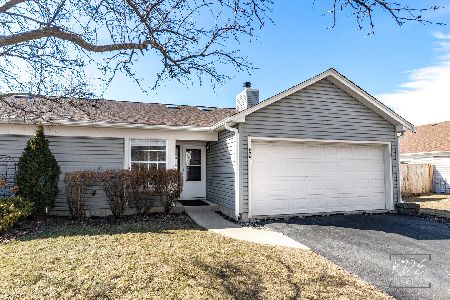1552 Ranchview Drive, Naperville, Illinois 60565
$137,000
|
Sold
|
|
| Status: | Closed |
| Sqft: | 1,009 |
| Cost/Sqft: | $138 |
| Beds: | 2 |
| Baths: | 1 |
| Year Built: | 1987 |
| Property Taxes: | $3,160 |
| Days On Market: | 4264 |
| Lot Size: | 0,00 |
Description
Great 2 bedroom ranch end unit! New furnace and carpet. Beautiful kitchen updated with Maytag SS appliances, plenty of cabinet space. Fully equipped with overhead lighting and fans throughout. Spacious bathroom updated with double vanity. Large master bedroom. Brick patio and attached garage. Low monthly assessment! Award winning District 203 schools!
Property Specifics
| Condos/Townhomes | |
| 1 | |
| — | |
| 1987 | |
| None | |
| — | |
| No | |
| — |
| Du Page | |
| — | |
| 115 / Monthly | |
| Insurance,Exterior Maintenance,Lawn Care,Snow Removal | |
| Lake Michigan | |
| Public Sewer | |
| 08656397 | |
| 0828409081 |
Nearby Schools
| NAME: | DISTRICT: | DISTANCE: | |
|---|---|---|---|
|
Grade School
Ranch View Elementary School |
203 | — | |
|
Middle School
Kennedy Junior High School |
203 | Not in DB | |
|
High School
Naperville Central High School |
203 | Not in DB | |
Property History
| DATE: | EVENT: | PRICE: | SOURCE: |
|---|---|---|---|
| 26 Aug, 2014 | Sold | $137,000 | MRED MLS |
| 1 Jul, 2014 | Under contract | $139,000 | MRED MLS |
| 26 Jun, 2014 | Listed for sale | $139,000 | MRED MLS |
| 5 Nov, 2018 | Sold | $166,000 | MRED MLS |
| 4 Oct, 2018 | Under contract | $172,500 | MRED MLS |
| 1 Oct, 2018 | Listed for sale | $172,500 | MRED MLS |
| 23 Jun, 2022 | Sold | $220,000 | MRED MLS |
| 23 May, 2022 | Under contract | $214,900 | MRED MLS |
| 16 May, 2022 | Listed for sale | $214,900 | MRED MLS |
| 3 Apr, 2023 | Sold | $240,000 | MRED MLS |
| 19 Jan, 2023 | Under contract | $249,999 | MRED MLS |
| — | Last price change | $253,999 | MRED MLS |
| 11 Nov, 2022 | Listed for sale | $253,999 | MRED MLS |
Room Specifics
Total Bedrooms: 2
Bedrooms Above Ground: 2
Bedrooms Below Ground: 0
Dimensions: —
Floor Type: Carpet
Full Bathrooms: 1
Bathroom Amenities: Double Sink
Bathroom in Basement: —
Rooms: No additional rooms
Basement Description: None
Other Specifics
| 1 | |
| Concrete Perimeter | |
| Asphalt | |
| Patio, Storms/Screens, End Unit | |
| Common Grounds | |
| COMMON | |
| — | |
| None | |
| Vaulted/Cathedral Ceilings, Skylight(s), Wood Laminate Floors, Laundry Hook-Up in Unit, Storage | |
| Range, Dishwasher, Refrigerator, Washer, Dryer, Disposal | |
| Not in DB | |
| — | |
| — | |
| — | |
| — |
Tax History
| Year | Property Taxes |
|---|---|
| 2014 | $3,160 |
| 2018 | $2,836 |
| 2022 | $3,315 |
| 2023 | $3,392 |
Contact Agent
Nearby Similar Homes
Nearby Sold Comparables
Contact Agent
Listing Provided By
Prello Realty, Inc.







