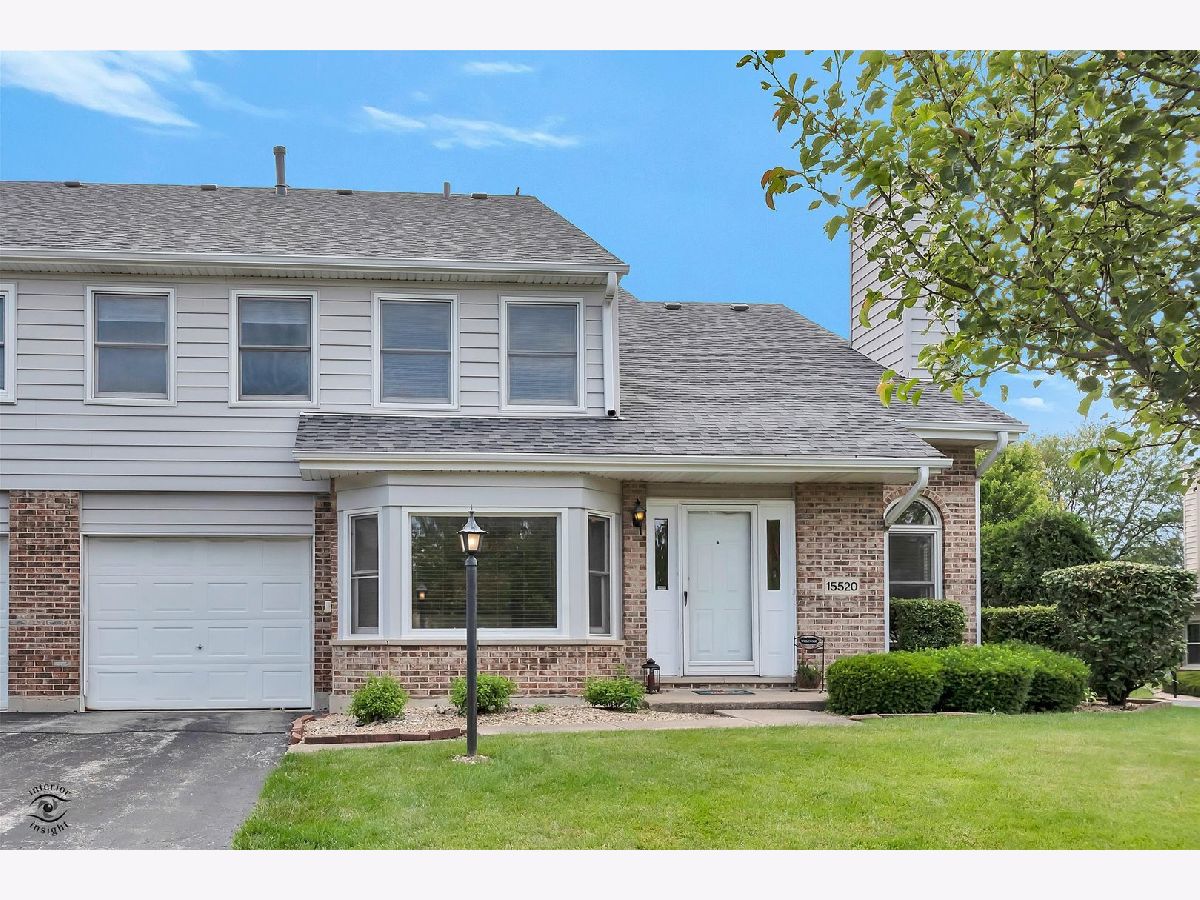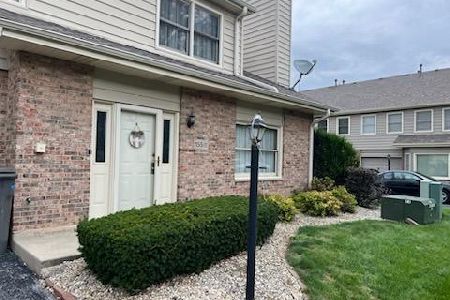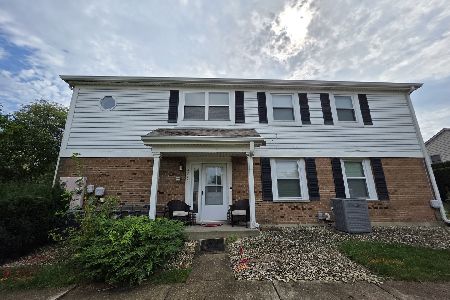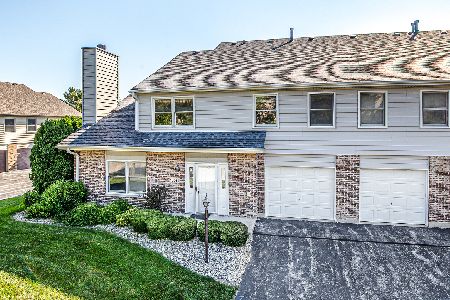15520 Westminster Drive, Orland Park, Illinois 60462
$260,000
|
Sold
|
|
| Status: | Closed |
| Sqft: | 1,400 |
| Cost/Sqft: | $179 |
| Beds: | 2 |
| Baths: | 2 |
| Year Built: | 1990 |
| Property Taxes: | $3,341 |
| Days On Market: | 583 |
| Lot Size: | 0,00 |
Description
Welcome Home to this large end-unit Condo that offers a perfect blend of style, convenience and comfort. Its open floor plan features 2 spacious bedrooms and 1-1/2 bathrooms. The spacious living room area is the true heart of the home with the beautiful stone fireplace, vaulted ceilings and wood laminate floors. The dining room flows seamlessly onto your private concrete patio through the sliding doors where you can barbeque, sit, relax and enjoy all the serene and lovely greenery. The bright and sunny eat-in kitchen is nicely sized and quite functional. It even includes a walk-in pantry. There is a convenient first floor powder room. The large master bedroom has a spacious walk-in closet and door to shared large bathroom. The large loft area is a bonus area to do with whatever suits you and your needs best. It was previously used as a lovely office space. Such a true convenience for those who work form Home. The nice sized laundry equipped with a washer and dryer, is conveniently located on the second floor. The attached one car garage is perfect for bringing groceries right into the kitchen. It also provides additional storage, perfect for bicycles, outdoor equipment and seasonal items. This condo is situated in a perfectly prime location, offering quick access to entertainment, restaurants, shopping, parks and schools. If you're looking for a peaceful retreat or a great place to entertain friends and family, don't miss out on the opportunity to make this Home yours! Rentals are allowed.
Property Specifics
| Condos/Townhomes | |
| 2 | |
| — | |
| 1990 | |
| — | |
| CONDO | |
| No | |
| — |
| Cook | |
| Village Square | |
| 169 / Monthly | |
| — | |
| — | |
| — | |
| 12085168 | |
| 27153010281128 |
Nearby Schools
| NAME: | DISTRICT: | DISTANCE: | |
|---|---|---|---|
|
Grade School
Orland Center School |
135 | — | |
|
Middle School
Jerling Junior High School |
135 | Not in DB | |
|
High School
Carl Sandburg High School |
230 | Not in DB | |
|
Alternate Elementary School
Liberty Elementary School |
— | Not in DB | |
Property History
| DATE: | EVENT: | PRICE: | SOURCE: |
|---|---|---|---|
| 19 Jul, 2013 | Sold | $124,000 | MRED MLS |
| 16 May, 2013 | Under contract | $124,000 | MRED MLS |
| — | Last price change | $132,750 | MRED MLS |
| 8 Apr, 2013 | Listed for sale | $132,750 | MRED MLS |
| 28 Jun, 2024 | Sold | $260,000 | MRED MLS |
| 17 Jun, 2024 | Under contract | $250,000 | MRED MLS |
| 14 Jun, 2024 | Listed for sale | $250,000 | MRED MLS |
































Room Specifics
Total Bedrooms: 2
Bedrooms Above Ground: 2
Bedrooms Below Ground: 0
Dimensions: —
Floor Type: —
Full Bathrooms: 2
Bathroom Amenities: —
Bathroom in Basement: 0
Rooms: —
Basement Description: None
Other Specifics
| 1 | |
| — | |
| Asphalt | |
| — | |
| — | |
| COMMON | |
| — | |
| — | |
| — | |
| — | |
| Not in DB | |
| — | |
| — | |
| — | |
| — |
Tax History
| Year | Property Taxes |
|---|---|
| 2013 | $3,575 |
| 2024 | $3,341 |
Contact Agent
Nearby Similar Homes
Nearby Sold Comparables
Contact Agent
Listing Provided By
Homesmart Connect LLC






