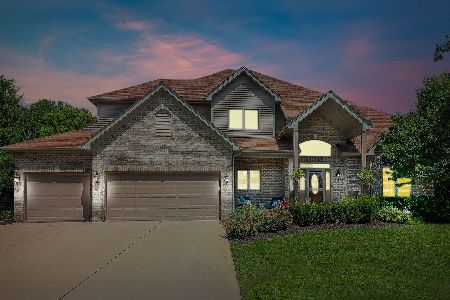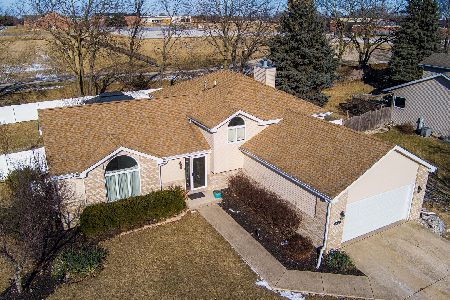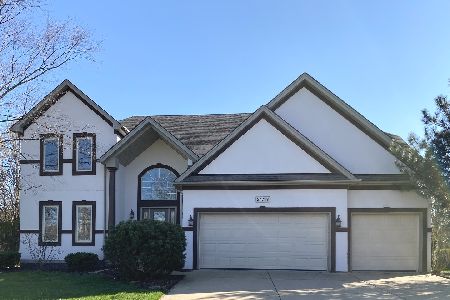15521 Dan Patch Drive, Plainfield, Illinois 60544
$385,500
|
Sold
|
|
| Status: | Closed |
| Sqft: | 3,223 |
| Cost/Sqft: | $130 |
| Beds: | 4 |
| Baths: | 4 |
| Year Built: | 2002 |
| Property Taxes: | $10,493 |
| Days On Market: | 2865 |
| Lot Size: | 0,33 |
Description
Location! Location! Just Around the Corner from Plainfield's Settlers Park, City Hall, YMCA, Restaurants, Shops & Schools! Custom Built 3,223 SqFt, Lovingly Cared for & Move-In Ready Home! Light Filled Foyer w/Vaulted Ceiling & Arched Transom Window! Custom Millwork, Solid Core 6 Panel Hardwood Doors, Crown Moldings, Hardwood Floors, Transom Windows for Added Light & Architectural Interest! Spacious Kitchen w/Stainless Appliances, Butler's Pantry, Planning Desk, Breakfast Bar, Breakfast Room w/Sliding Door to Patio! 2nd Staircase for Easy Access to 2nd Floor! Decadent 18'X16' Master Suite w/Tray Ceiling & Luxury Master Bath w/Jacuzzi Tub, Separate Shower & Dual Vanities! 2 Full Hall Bathrooms on 2nd Floor! 3 Additional Spacious Bedrooms, One of which is 20'X17' & Has 2 Closets! Inviting, Professionally Landscaped Backyard w/Concrete Patio, Mature Trees & Perennial Plantings for Outside Entertaining! Full Basement for Storage or Finishing for Additional Living Space! 3+ Car Garage!
Property Specifics
| Single Family | |
| — | |
| Traditional | |
| 2002 | |
| Full | |
| CUSTOM BUILT | |
| No | |
| 0.33 |
| Will | |
| Wallin Woods | |
| 17 / Monthly | |
| Other | |
| Public | |
| Public Sewer | |
| 09928864 | |
| 0603163040150000 |
Nearby Schools
| NAME: | DISTRICT: | DISTANCE: | |
|---|---|---|---|
|
Grade School
Lincoln Elementary School |
202 | — | |
|
Middle School
Ira Jones Middle School |
202 | Not in DB | |
|
High School
Plainfield North High School |
202 | Not in DB | |
Property History
| DATE: | EVENT: | PRICE: | SOURCE: |
|---|---|---|---|
| 29 Jun, 2018 | Sold | $385,500 | MRED MLS |
| 21 May, 2018 | Under contract | $420,000 | MRED MLS |
| — | Last price change | $435,000 | MRED MLS |
| 26 Apr, 2018 | Listed for sale | $435,000 | MRED MLS |
| 15 Feb, 2026 | Under contract | $650,000 | MRED MLS |
| 13 Feb, 2026 | Listed for sale | $650,000 | MRED MLS |
Room Specifics
Total Bedrooms: 4
Bedrooms Above Ground: 4
Bedrooms Below Ground: 0
Dimensions: —
Floor Type: Carpet
Dimensions: —
Floor Type: Carpet
Dimensions: —
Floor Type: Carpet
Full Bathrooms: 4
Bathroom Amenities: Whirlpool,Separate Shower,Double Sink
Bathroom in Basement: 0
Rooms: Breakfast Room,Foyer,Storage
Basement Description: Unfinished
Other Specifics
| 3 | |
| Concrete Perimeter | |
| Concrete | |
| Patio, Porch, Storms/Screens | |
| Landscaped | |
| 91X143X116X126 | |
| — | |
| Full | |
| Vaulted/Cathedral Ceilings, Hardwood Floors, First Floor Laundry | |
| Range, Microwave, Dishwasher, Refrigerator, Washer, Dryer, Disposal, Stainless Steel Appliance(s) | |
| Not in DB | |
| Sidewalks, Street Lights, Street Paved | |
| — | |
| — | |
| Gas Log |
Tax History
| Year | Property Taxes |
|---|---|
| 2018 | $10,493 |
| 2026 | $13,091 |
Contact Agent
Nearby Similar Homes
Nearby Sold Comparables
Contact Agent
Listing Provided By
john greene, Realtor






