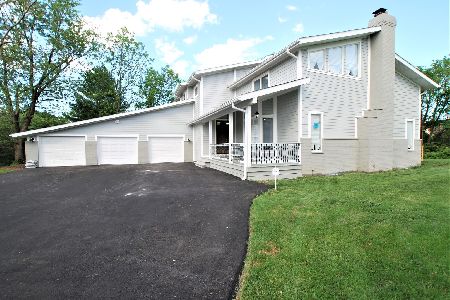15522 Hawk Haven Road, Homer Glen, Illinois 60491
$447,000
|
Sold
|
|
| Status: | Closed |
| Sqft: | 4,250 |
| Cost/Sqft: | $108 |
| Beds: | 4 |
| Baths: | 4 |
| Year Built: | 1991 |
| Property Taxes: | $9,560 |
| Days On Market: | 2701 |
| Lot Size: | 0,99 |
Description
Beaming with character and nestled in wooded splendor! Custom Hillside RANCH with finished WALK OUT lower level on over 1 acre of expertly maintained grounds. Open floor plan filled with natural light offers spectacular great room with soaring ceiling, stone fireplace and wall of windows overlooking breathtaking grounds. Formal dining room. Large eat in kitchen with ample cabinet and counter space. Lovely master suite with private bathroom. Generous room sizes with large closets. Finished walk out lower level offers space for recreation, gaming, storage, exercise and more! Minutes to I-355, Argonne, parks, schools, shopping, world renowned golf courses, dining and the 159th street commercial corridor. Central vacuum, alarm, commercial security system. For the discerning buyer seeking anything but the ordinary. New tear off roof in 2018!
Property Specifics
| Single Family | |
| — | |
| Ranch | |
| 1991 | |
| Full,Walkout | |
| RANCH W/ WALK OUT | |
| No | |
| 0.99 |
| Will | |
| Quailbrook Estates | |
| 0 / Not Applicable | |
| None | |
| Private Well | |
| Septic-Mechanical, Septic-Private | |
| 10076171 | |
| 1605052040070000 |
Nearby Schools
| NAME: | DISTRICT: | DISTANCE: | |
|---|---|---|---|
|
Grade School
Reed Elementary School |
92 | — | |
|
Middle School
Oak Prairie Junior High School |
92 | Not in DB | |
|
High School
Lockport Township High School |
205 | Not in DB | |
Property History
| DATE: | EVENT: | PRICE: | SOURCE: |
|---|---|---|---|
| 1 Nov, 2018 | Sold | $447,000 | MRED MLS |
| 23 Sep, 2018 | Under contract | $459,900 | MRED MLS |
| 7 Sep, 2018 | Listed for sale | $459,900 | MRED MLS |
Room Specifics
Total Bedrooms: 4
Bedrooms Above Ground: 4
Bedrooms Below Ground: 0
Dimensions: —
Floor Type: Carpet
Dimensions: —
Floor Type: Carpet
Dimensions: —
Floor Type: Carpet
Full Bathrooms: 4
Bathroom Amenities: Whirlpool,Separate Shower
Bathroom in Basement: 1
Rooms: Recreation Room,Foyer,Storage,Great Room
Basement Description: Finished,Exterior Access
Other Specifics
| 2.5 | |
| Concrete Perimeter | |
| Concrete,Circular,Side Drive | |
| Deck, Patio | |
| Landscaped,Wooded | |
| 82 X 80 X 282 X 168 X 299 | |
| — | |
| Full | |
| Vaulted/Cathedral Ceilings, Skylight(s), Bar-Wet, Hardwood Floors, First Floor Bedroom, First Floor Full Bath | |
| Double Oven, Dishwasher, Refrigerator, Washer, Dryer, Wine Refrigerator, Cooktop | |
| Not in DB | |
| Street Lights, Street Paved | |
| — | |
| — | |
| Gas Starter |
Tax History
| Year | Property Taxes |
|---|---|
| 2018 | $9,560 |
Contact Agent
Nearby Similar Homes
Nearby Sold Comparables
Contact Agent
Listing Provided By
Realty Executives Elite





