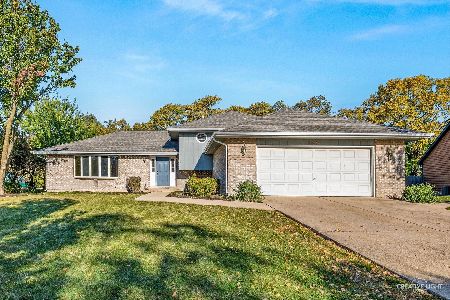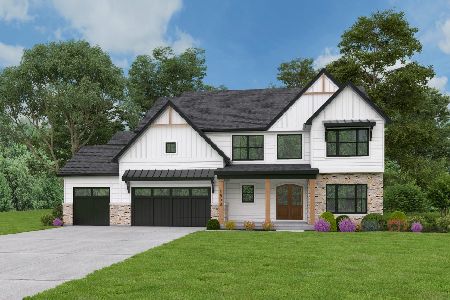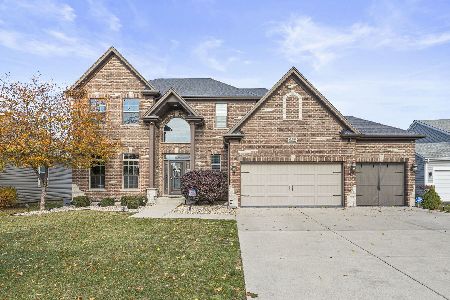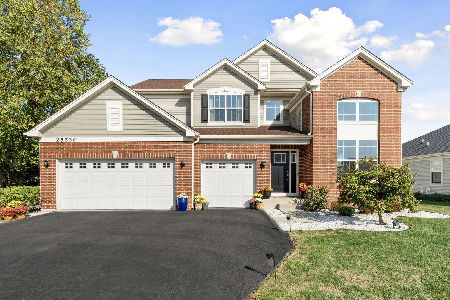15526 Creekside Drive, Plainfield, Illinois 60544
$273,000
|
Sold
|
|
| Status: | Closed |
| Sqft: | 1,624 |
| Cost/Sqft: | $168 |
| Beds: | 3 |
| Baths: | 3 |
| Year Built: | 1993 |
| Property Taxes: | $6,613 |
| Days On Market: | 2308 |
| Lot Size: | 1,30 |
Description
RARE OPPORTUNITY to own UPDATED Home on Private 1.3 ACRES near Downtown Plainfield. Outstanding prime wooded location, 3 bedroom, 2.1 bath home with extensive KITCHEN REMODEL (totaling approximately $35,000) to include open concept demo, custom white Cherry Tree Cabinetry, Granite, SS Appliances (2013), All Windows Replaced, including basement 2010, New Roof 2014, A/C 2012, Exterior Painted and Siding Repaired 2016, New garage door & premium opener 2016, updated baths, Interior newly painted 2019. Over $75,000 in Updates! Plus enjoy your very own amazing PARK-LIKE VIEWS from private back deck area. Living Room features unique angled WB fireplace, large master bedroom w/ vaulted ceiling, plus bonus room and private master bath, 2 additional bedrooms on 2nd floor plus additional bedroom in full finished basement. Plainfield School District 202 Lincoln, Ira Jones, Plainfield North High School. Quick Close Possible.
Property Specifics
| Single Family | |
| — | |
| — | |
| 1993 | |
| Full | |
| — | |
| No | |
| 1.3 |
| Will | |
| — | |
| — / Not Applicable | |
| None | |
| Lake Michigan | |
| Public Sewer | |
| 10528968 | |
| 0603174060130000 |
Nearby Schools
| NAME: | DISTRICT: | DISTANCE: | |
|---|---|---|---|
|
Grade School
Lincoln Elementary School |
202 | — | |
|
Middle School
Ira Jones Middle School |
202 | Not in DB | |
|
High School
Plainfield North High School |
202 | Not in DB | |
Property History
| DATE: | EVENT: | PRICE: | SOURCE: |
|---|---|---|---|
| 14 Jul, 2009 | Sold | $233,000 | MRED MLS |
| 4 Jun, 2009 | Under contract | $249,900 | MRED MLS |
| 16 Mar, 2009 | Listed for sale | $249,900 | MRED MLS |
| 22 Nov, 2019 | Sold | $273,000 | MRED MLS |
| 13 Oct, 2019 | Under contract | $273,000 | MRED MLS |
| 25 Aug, 2019 | Listed for sale | $273,000 | MRED MLS |
Room Specifics
Total Bedrooms: 3
Bedrooms Above Ground: 3
Bedrooms Below Ground: 0
Dimensions: —
Floor Type: Carpet
Dimensions: —
Floor Type: Carpet
Full Bathrooms: 3
Bathroom Amenities: Soaking Tub
Bathroom in Basement: 0
Rooms: Foyer,Walk In Closet,Recreation Room,Bonus Room
Basement Description: Finished
Other Specifics
| 2 | |
| Concrete Perimeter | |
| Concrete | |
| Deck, Porch | |
| Forest Preserve Adjacent,Irregular Lot,Park Adjacent,Stream(s) | |
| 198X140X245X44X176X105 | |
| — | |
| Full | |
| Vaulted/Cathedral Ceilings, Skylight(s), Hardwood Floors | |
| Range, Microwave, Dishwasher, Refrigerator, Washer, Dryer, Disposal, Stainless Steel Appliance(s) | |
| Not in DB | |
| — | |
| — | |
| — | |
| Wood Burning |
Tax History
| Year | Property Taxes |
|---|---|
| 2009 | $5,019 |
| 2019 | $6,613 |
Contact Agent
Nearby Similar Homes
Nearby Sold Comparables
Contact Agent
Listing Provided By
Keller Williams Infinity








