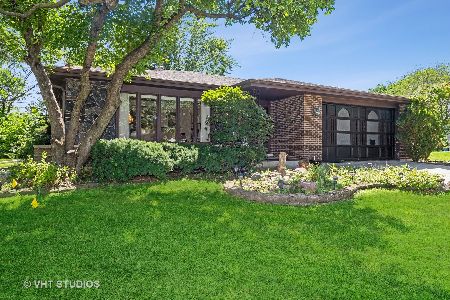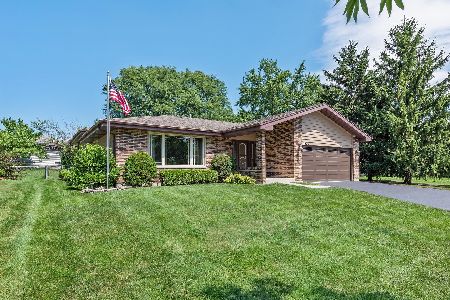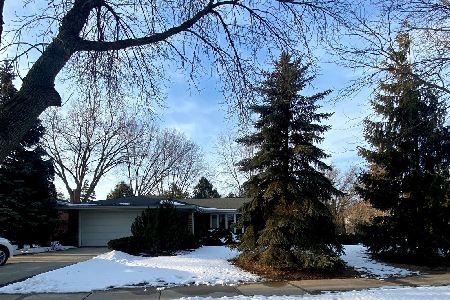1553 71st Terrace, Downers Grove, Illinois 60516
$333,000
|
Sold
|
|
| Status: | Closed |
| Sqft: | 2,310 |
| Cost/Sqft: | $151 |
| Beds: | 4 |
| Baths: | 3 |
| Year Built: | 1977 |
| Property Taxes: | $7,164 |
| Days On Market: | 3765 |
| Lot Size: | 0,27 |
Description
Welcome to this large 4 bdrm, 2 1/2 bth home sitting on a quiet cul-de-sac! Large inviting living room, dining room w/hardwood floors under carpet. Open kitchen fully equipped with spacious eat-in area and desk. !st floor laundry room and mud room off 2 car garage. 1/2 bath and family room with fireplace and sliders leading to patio and lovely backyard with well maintained field and open land behind. 2nd floor provides impressive master ensuite with newly refurbished bath. All bedrooms are wonderfully sized with hardwood floors and spacious closets. Full unfinished basement with crawl for storage! Excellent location, close to schools, shopping and parks. Screen for fireplace does not stay/ refrigerator as-is
Property Specifics
| Single Family | |
| — | |
| — | |
| 1977 | |
| Full | |
| — | |
| No | |
| 0.27 |
| Du Page | |
| — | |
| 0 / Not Applicable | |
| None | |
| Lake Michigan,Public | |
| Public Sewer | |
| 09051723 | |
| 0930200017 |
Nearby Schools
| NAME: | DISTRICT: | DISTANCE: | |
|---|---|---|---|
|
Grade School
Kingsley Elementary School |
58 | — | |
|
Middle School
O Neill Middle School |
58 | Not in DB | |
Property History
| DATE: | EVENT: | PRICE: | SOURCE: |
|---|---|---|---|
| 6 Apr, 2016 | Sold | $333,000 | MRED MLS |
| 2 Feb, 2016 | Under contract | $349,000 | MRED MLS |
| — | Last price change | $359,000 | MRED MLS |
| 30 Sep, 2015 | Listed for sale | $394,900 | MRED MLS |
Room Specifics
Total Bedrooms: 4
Bedrooms Above Ground: 4
Bedrooms Below Ground: 0
Dimensions: —
Floor Type: Hardwood
Dimensions: —
Floor Type: Hardwood
Dimensions: —
Floor Type: Hardwood
Full Bathrooms: 3
Bathroom Amenities: —
Bathroom in Basement: 0
Rooms: Foyer
Basement Description: Unfinished,Crawl
Other Specifics
| 2 | |
| Concrete Perimeter | |
| Concrete | |
| Patio | |
| — | |
| 49X21X24X128X101X155 | |
| — | |
| Full | |
| First Floor Laundry | |
| Double Oven, Range, Dishwasher, Refrigerator | |
| Not in DB | |
| — | |
| — | |
| — | |
| Gas Starter |
Tax History
| Year | Property Taxes |
|---|---|
| 2016 | $7,164 |
Contact Agent
Nearby Similar Homes
Nearby Sold Comparables
Contact Agent
Listing Provided By
Coldwell Banker Stratford Place







