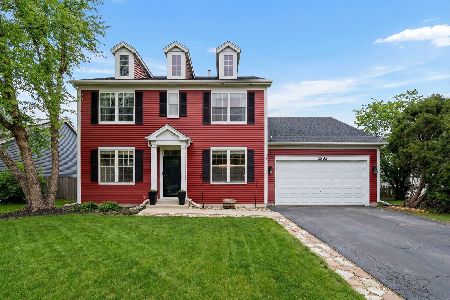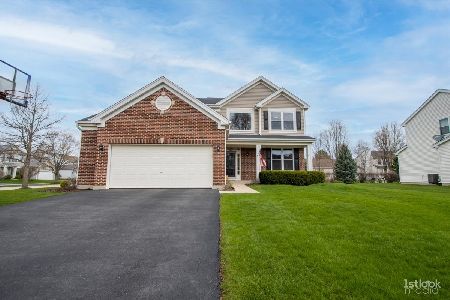1553 Schafer Avenue, Bolingbrook, Illinois 60490
$417,000
|
Sold
|
|
| Status: | Closed |
| Sqft: | 1,981 |
| Cost/Sqft: | $200 |
| Beds: | 4 |
| Baths: | 4 |
| Year Built: | 2000 |
| Property Taxes: | $7,752 |
| Days On Market: | 1793 |
| Lot Size: | 0,29 |
Description
The pictures say it all! Welcome home to your beautifully appointed custom designed home. No expense was spared on this fully permitted full-home renovation. Updates include new staircase, solid hardwood floors throughout the first and second floor, crown molding, solid core doors, recessed LED lighting, fully custom kitchen cabinets by Brakur with under cabinet lighting, quartz countertops, upgraded black slate Cafe appliances, and luxury Elkay farmhouse sink and faucet. The entire home features custom order Graber window blinds for a seamless look throughout the home. The second floor features a spacious master suite with reading nook and upgraded ensuite bathroom. Highly desired second floor laundry and updated hallway bathroom. Closets throughout the home include fully custom Alfa closet systems. Expand your living options in the finished basement with an updated full bath and new Shaw carpet. Entire interior was painted using Sherwin Williams Cashmere paint. This home sits on an oversized corner lot with custom landscaping, full brick paver patio, and an irrigation system. Wooden fence was refinished and all fence posts replaced or reset in 2020. Additional updates in 2019 include a tear off roof, siding, fascia, soffit, gutters, all exterior doors, high efficiency HVAC system, and water heater. Home has newer windows, garage door and opener. This home has been impeccably maintained. There is literally nothing to do but move in!
Property Specifics
| Single Family | |
| — | |
| Traditional | |
| 2000 | |
| Full | |
| — | |
| No | |
| 0.29 |
| Will | |
| Somerfield | |
| 85 / Quarterly | |
| Other | |
| Public | |
| Public Sewer | |
| 11041771 | |
| 1202193010050000 |
Nearby Schools
| NAME: | DISTRICT: | DISTANCE: | |
|---|---|---|---|
|
Grade School
Liberty Elementary School |
202 | — | |
|
Middle School
John F Kennedy Middle School |
202 | Not in DB | |
|
High School
Plainfield East High School |
202 | Not in DB | |
Property History
| DATE: | EVENT: | PRICE: | SOURCE: |
|---|---|---|---|
| 21 May, 2021 | Sold | $417,000 | MRED MLS |
| 13 Apr, 2021 | Under contract | $395,900 | MRED MLS |
| 3 Apr, 2021 | Listed for sale | $395,900 | MRED MLS |
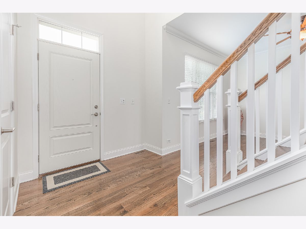
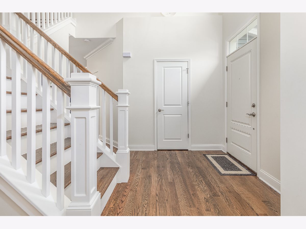
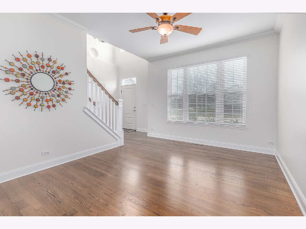
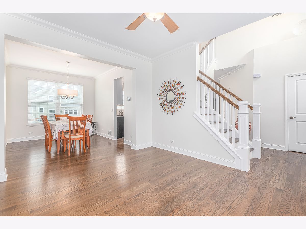
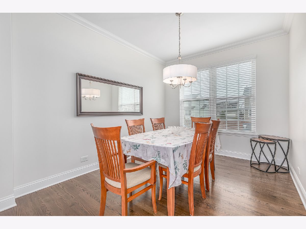
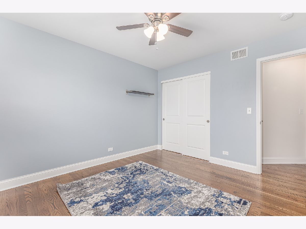
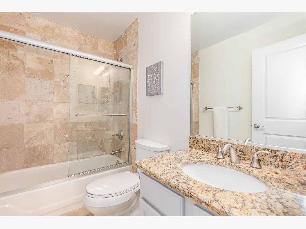
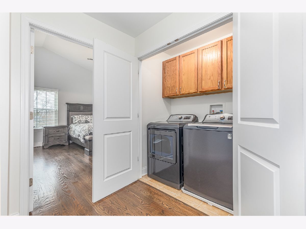
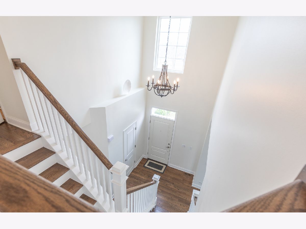
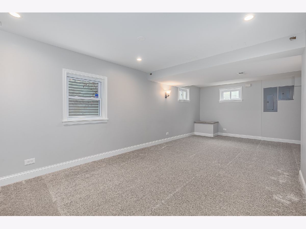
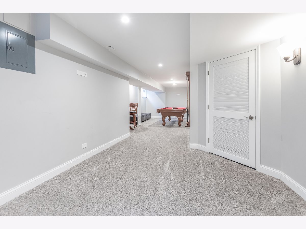
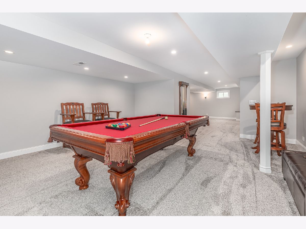
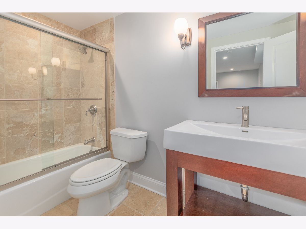
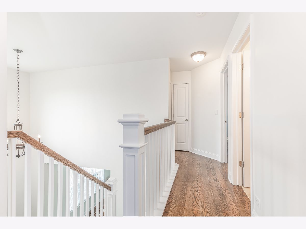
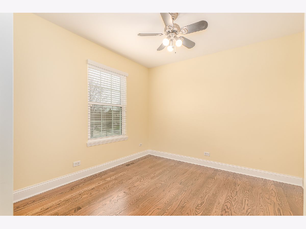
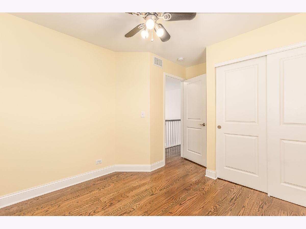
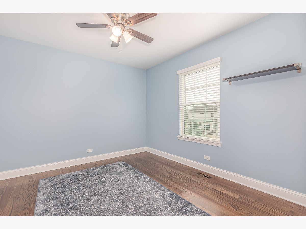
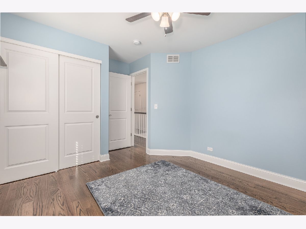
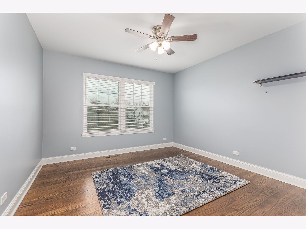
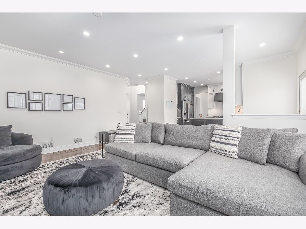
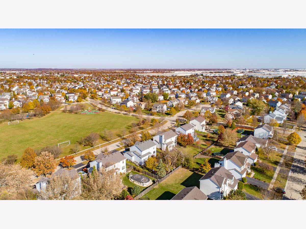
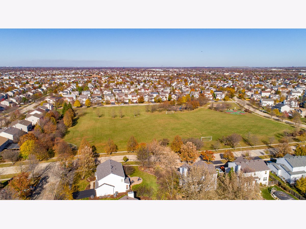
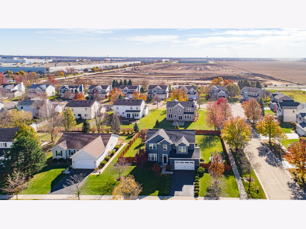
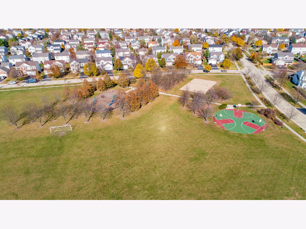
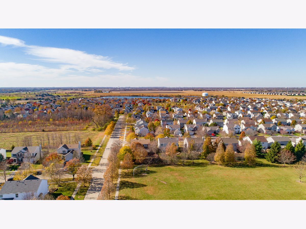
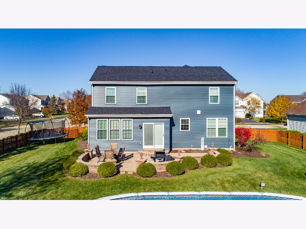
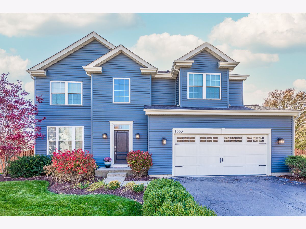
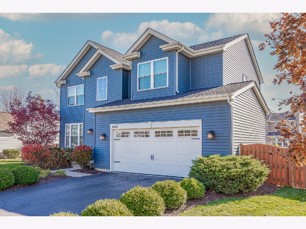
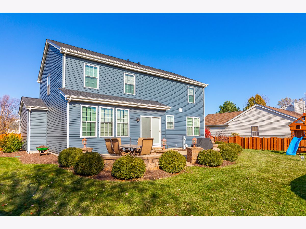
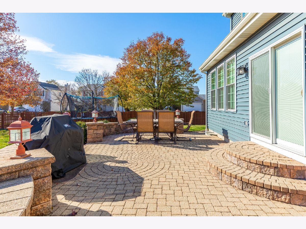
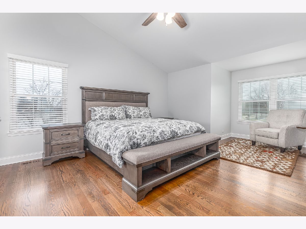
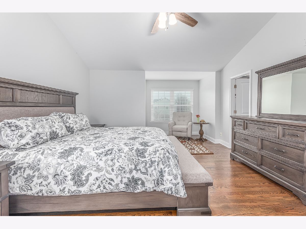
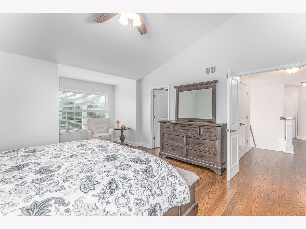
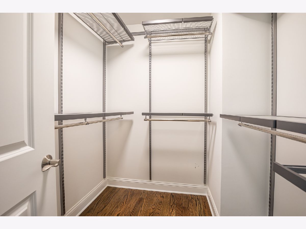
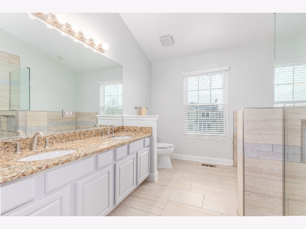
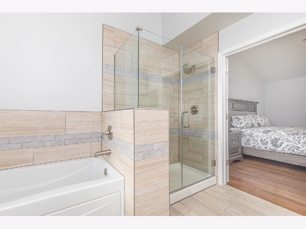
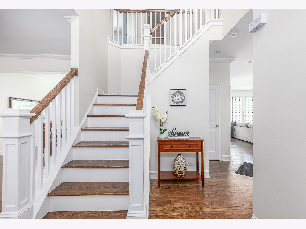
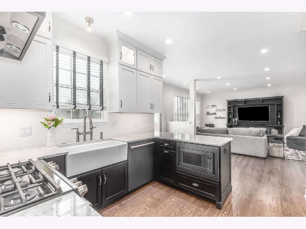
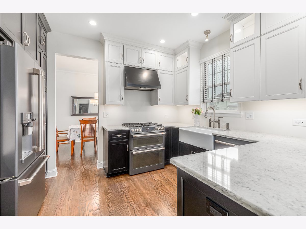
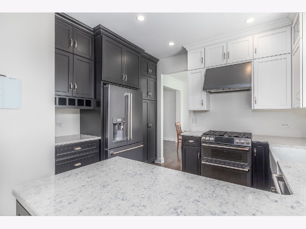
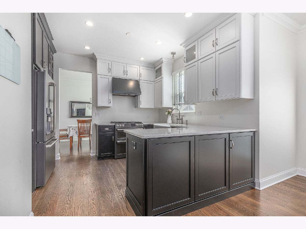
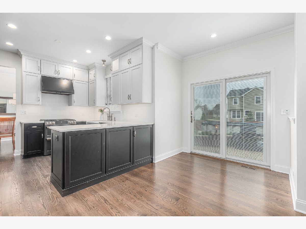
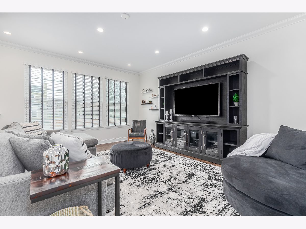
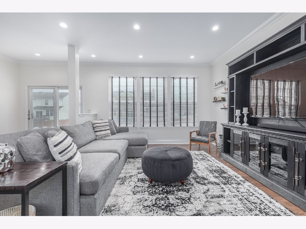
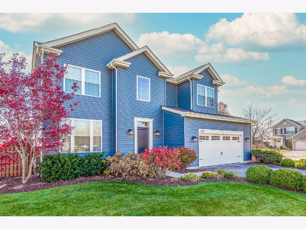
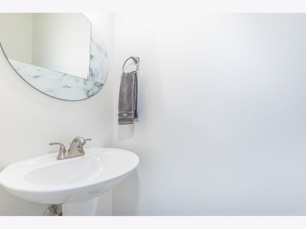
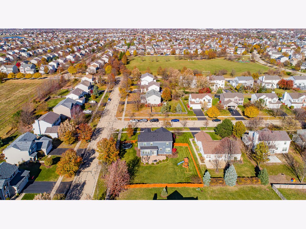
Room Specifics
Total Bedrooms: 4
Bedrooms Above Ground: 4
Bedrooms Below Ground: 0
Dimensions: —
Floor Type: Hardwood
Dimensions: —
Floor Type: Hardwood
Dimensions: —
Floor Type: Hardwood
Full Bathrooms: 4
Bathroom Amenities: Separate Shower,Double Sink,Soaking Tub
Bathroom in Basement: 1
Rooms: Eating Area,Recreation Room
Basement Description: Finished
Other Specifics
| 2 | |
| Concrete Perimeter | |
| Asphalt | |
| Brick Paver Patio | |
| Corner Lot,Fenced Yard | |
| 102 X 122 X 102 X 122 | |
| — | |
| Full | |
| Vaulted/Cathedral Ceilings, Hardwood Floors, Second Floor Laundry, Walk-In Closet(s) | |
| Range, Microwave, Dishwasher, High End Refrigerator, Disposal, Stainless Steel Appliance(s), Range Hood | |
| Not in DB | |
| Park, Curbs, Sidewalks, Street Lights, Street Paved | |
| — | |
| — | |
| — |
Tax History
| Year | Property Taxes |
|---|---|
| 2021 | $7,752 |
Contact Agent
Nearby Similar Homes
Nearby Sold Comparables
Contact Agent
Listing Provided By
RE/MAX Professionals

