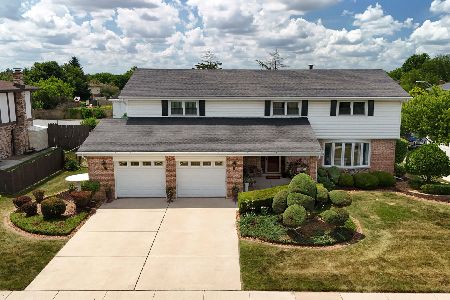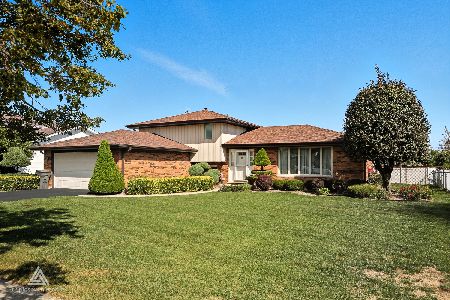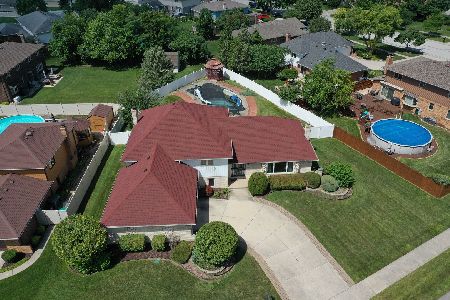15531 82nd Avenue, Orland Park, Illinois 60462
$376,000
|
Sold
|
|
| Status: | Closed |
| Sqft: | 1,898 |
| Cost/Sqft: | $198 |
| Beds: | 3 |
| Baths: | 3 |
| Year Built: | 1978 |
| Property Taxes: | $6,443 |
| Days On Market: | 1593 |
| Lot Size: | 0,23 |
Description
Welcome to this highly desired, well maintained, 3 step ranch! Gorgeous hardwood floors throughout the kitchen and family room. The kitchen has beautiful cabinets, stainless steel appliances that are 5 years young, eating area, and flowing floor plan into the family room. The family room has a unique brick fireplace and large window for natural lighting and to enjoy the backyard scenery. Also on the main level, there is a living room, dining room, and full bathroom. Up the 3 stairs are 3 spacious bedrooms, all with hardwood floors, and a full bathroom with a double sink vanity, shower and tub, and tanning light. The bathroom has been remodeled and also has a laundry chute. The basement is finished and features a wet bar, the laundry area, full bathroom, crawl, and plenty of space for entertaining! In the backyard, there is a patio, fenced yard, plenty of yard space, and extra fenced area for dog run or a garden! 2 car garage with storage! This home also features a sprinkler system! Roof 2013. Come and check out this beautiful home.
Property Specifics
| Single Family | |
| — | |
| Step Ranch | |
| 1978 | |
| Full | |
| — | |
| No | |
| 0.23 |
| Cook | |
| — | |
| — / Not Applicable | |
| None | |
| Lake Michigan | |
| Public Sewer | |
| 11213457 | |
| 27144040030000 |
Nearby Schools
| NAME: | DISTRICT: | DISTANCE: | |
|---|---|---|---|
|
Grade School
Liberty Elementary School |
135 | — | |
|
Middle School
Jerling Junior High School |
135 | Not in DB | |
Property History
| DATE: | EVENT: | PRICE: | SOURCE: |
|---|---|---|---|
| 12 Oct, 2021 | Sold | $376,000 | MRED MLS |
| 13 Sep, 2021 | Under contract | $375,000 | MRED MLS |
| 9 Sep, 2021 | Listed for sale | $375,000 | MRED MLS |
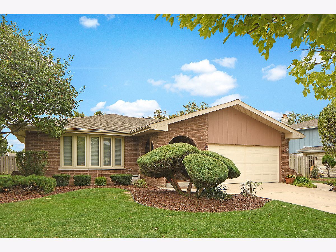
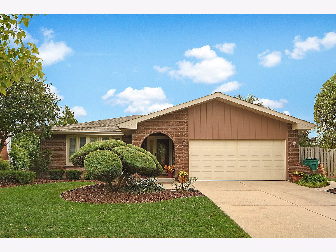
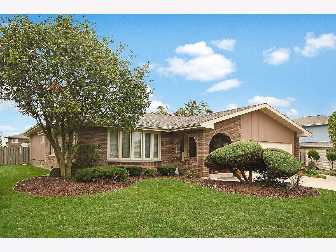
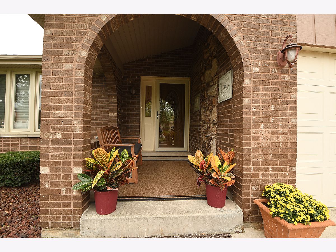
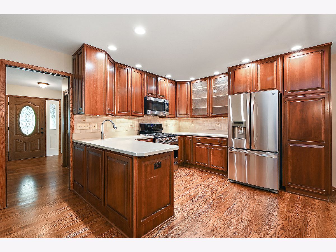
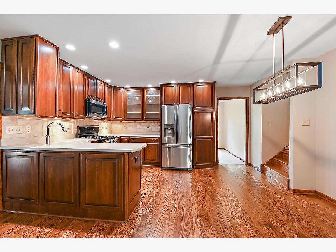
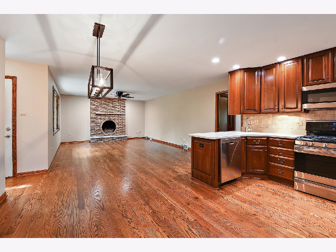
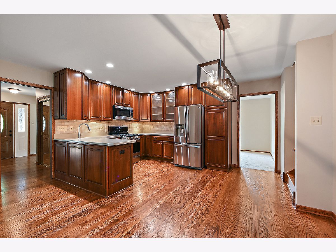
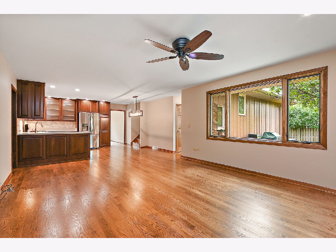
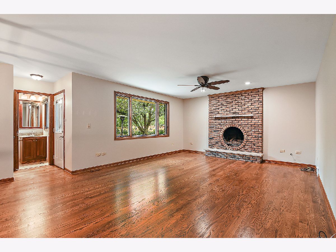
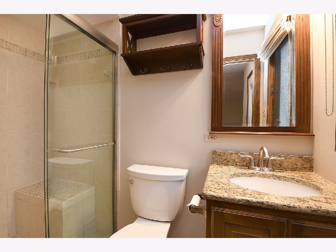
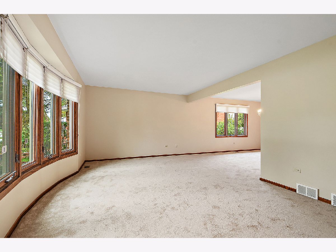
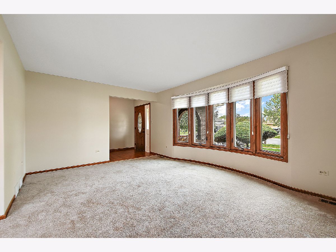
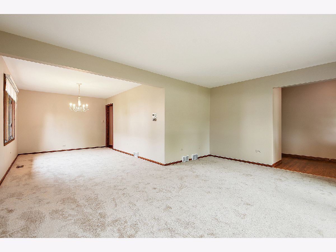
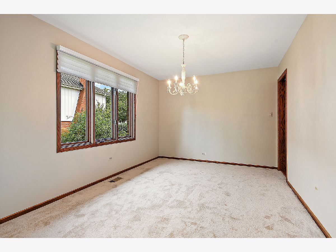
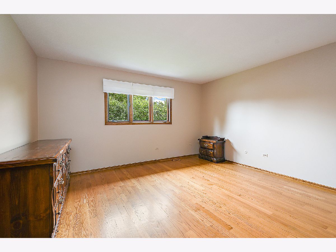
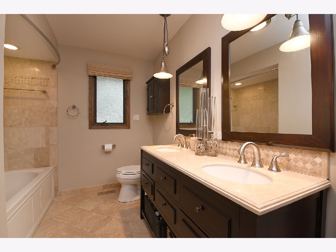
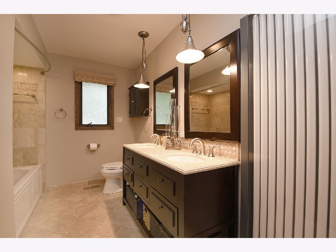
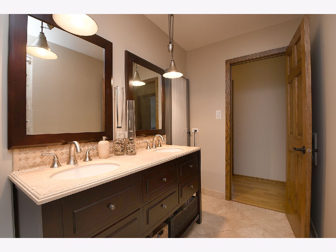
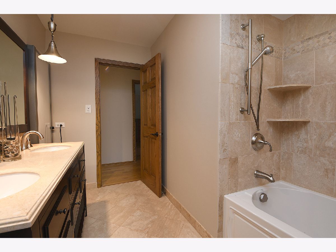
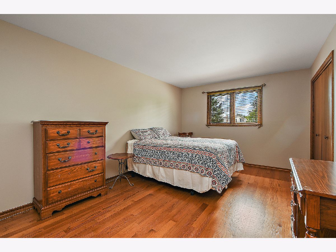
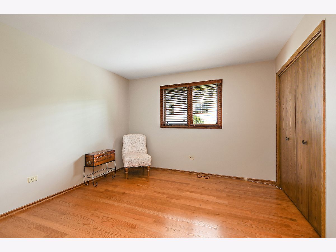
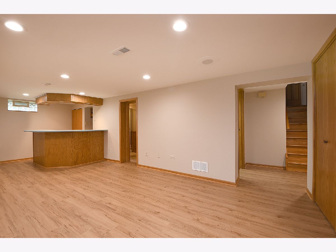
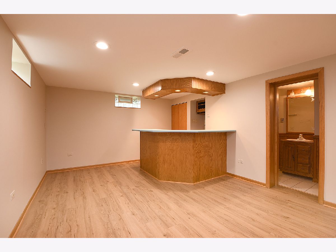
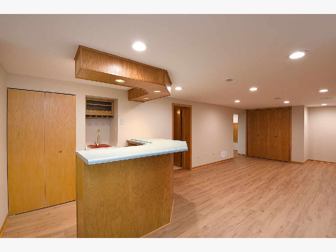
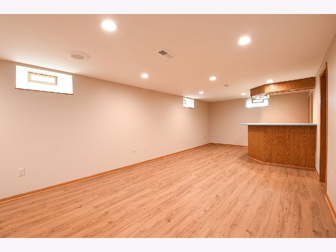
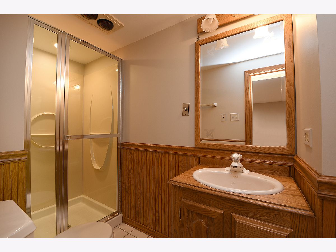
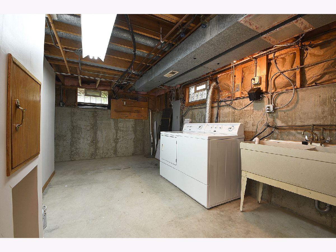
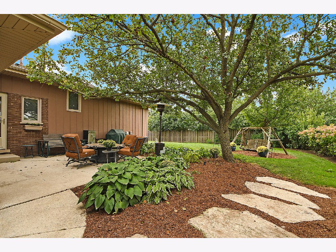
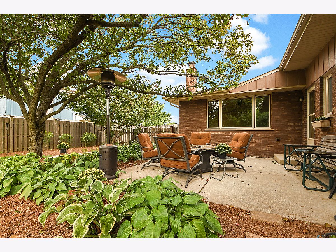
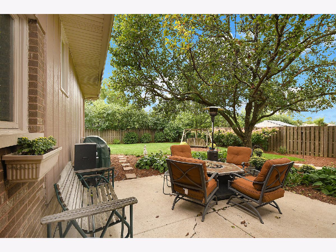
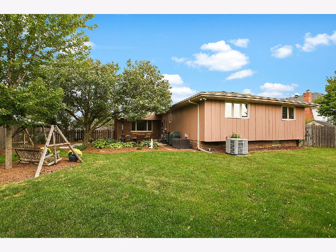
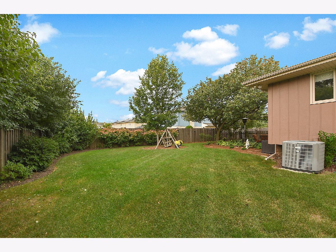
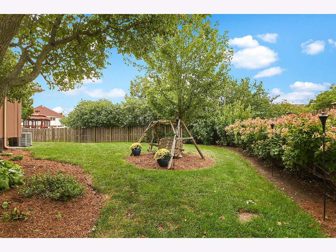
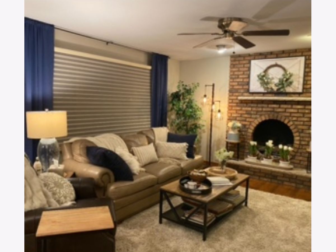
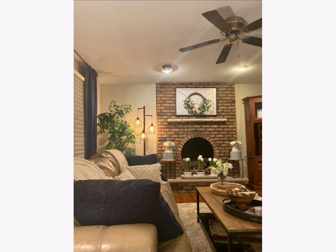
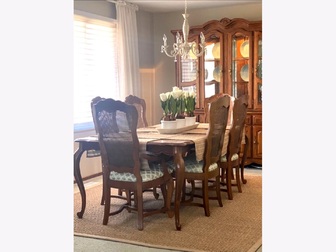
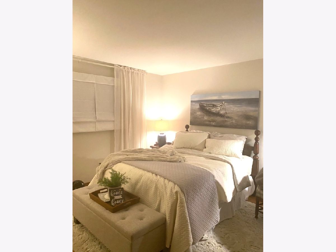
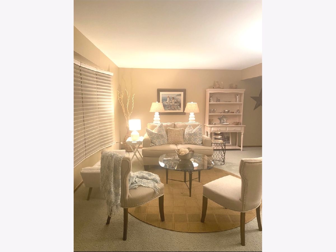
Room Specifics
Total Bedrooms: 3
Bedrooms Above Ground: 3
Bedrooms Below Ground: 0
Dimensions: —
Floor Type: Hardwood
Dimensions: —
Floor Type: Hardwood
Full Bathrooms: 3
Bathroom Amenities: —
Bathroom in Basement: 1
Rooms: Recreation Room
Basement Description: Finished,Crawl
Other Specifics
| 2 | |
| — | |
| Concrete | |
| Patio, Dog Run | |
| — | |
| 80X125X79.5X125 | |
| — | |
| None | |
| Bar-Wet, Hardwood Floors, First Floor Full Bath | |
| Range, Microwave, Dishwasher, Refrigerator, Washer, Dryer, Stainless Steel Appliance(s) | |
| Not in DB | |
| Park, Curbs, Sidewalks, Street Lights, Street Paved | |
| — | |
| — | |
| — |
Tax History
| Year | Property Taxes |
|---|---|
| 2021 | $6,443 |
Contact Agent
Nearby Similar Homes
Nearby Sold Comparables
Contact Agent
Listing Provided By
Compass

