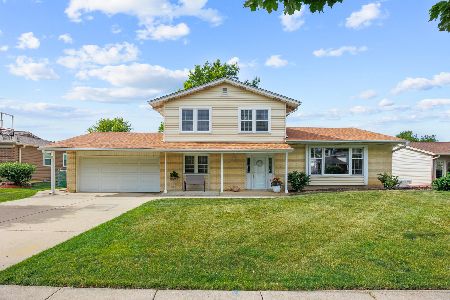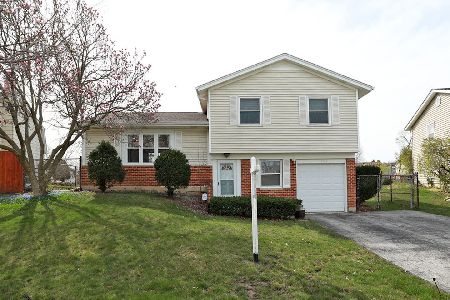1554 Oregon Trail, Elk Grove Village, Illinois 60007
$400,000
|
Sold
|
|
| Status: | Closed |
| Sqft: | 2,400 |
| Cost/Sqft: | $167 |
| Beds: | 3 |
| Baths: | 3 |
| Year Built: | 1975 |
| Property Taxes: | $7,827 |
| Days On Market: | 1610 |
| Lot Size: | 0,19 |
Description
Absolutely nothing to do but move in to this beautiful updated 4 bedroom home located in the heart of Elk Grove Village. Inviting entryway with slider to the patio leads to the second floor living room with gleaming engineered hardwood flooring and an abundance of natural lighting. The dining area with slider to the deck opens to the chef's kitchen with stainless steel appliances, backsplash, plenty of cabinets for storage and a peninsula/breakfast bar. The roomy master bedroom features a walk-in closet and an en-suite bath. There are two additional bedrooms with ample closet space and a full bath on this level. The finished English basement boasts a large family room with recessed lighting, 4th bedroom, full bath, storage, and laundry area. Outside, you can relax or entertain on the deck. Located minutes from restaurants, shopping, parks, and easy interstate access. Great home in a great location!
Property Specifics
| Single Family | |
| — | |
| — | |
| 1975 | |
| English | |
| DOGWOOD | |
| No | |
| 0.19 |
| Cook | |
| Winston Grove | |
| 0 / Not Applicable | |
| None | |
| Public | |
| Public Sewer | |
| 11199248 | |
| 07253090100000 |
Nearby Schools
| NAME: | DISTRICT: | DISTANCE: | |
|---|---|---|---|
|
Grade School
Adolph Link Elementary School |
54 | — | |
|
Middle School
Margaret Mead Junior High School |
54 | Not in DB | |
|
High School
J B Conant High School |
211 | Not in DB | |
Property History
| DATE: | EVENT: | PRICE: | SOURCE: |
|---|---|---|---|
| 29 Jun, 2015 | Sold | $355,000 | MRED MLS |
| 18 May, 2015 | Under contract | $359,000 | MRED MLS |
| — | Last price change | $362,500 | MRED MLS |
| 26 Mar, 2015 | Listed for sale | $362,500 | MRED MLS |
| 24 Sep, 2021 | Sold | $400,000 | MRED MLS |
| 29 Aug, 2021 | Under contract | $400,000 | MRED MLS |
| 24 Aug, 2021 | Listed for sale | $400,000 | MRED MLS |
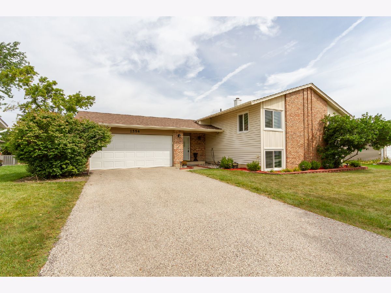
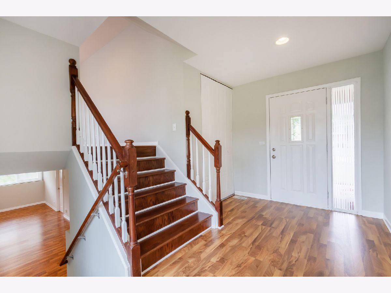
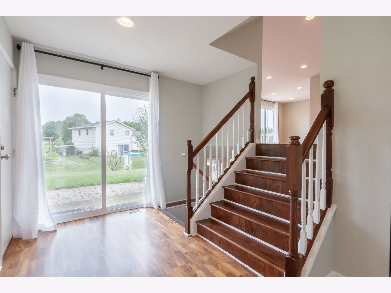
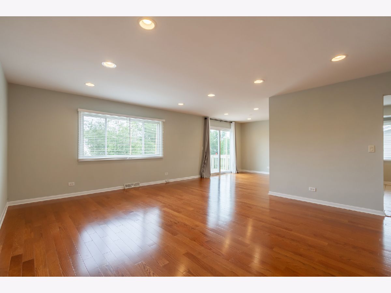
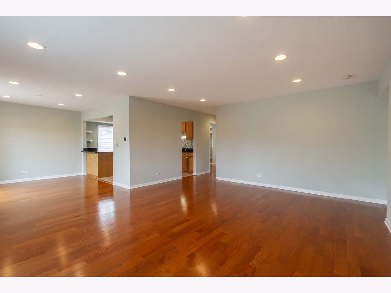
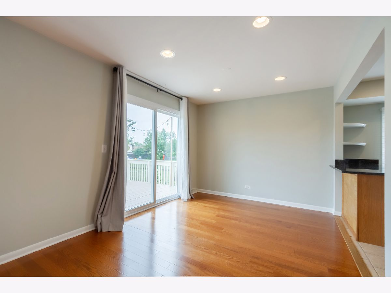
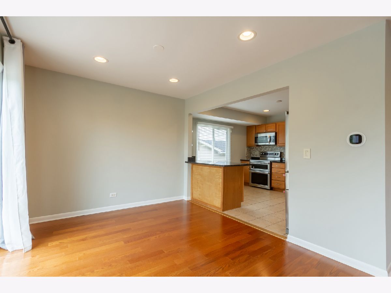
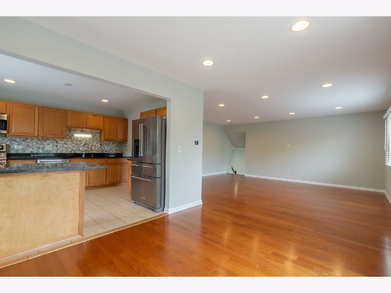
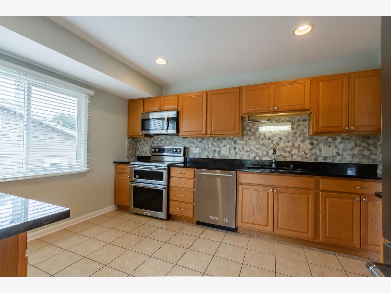
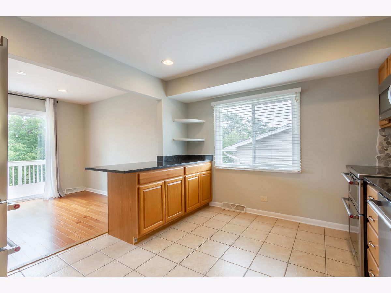
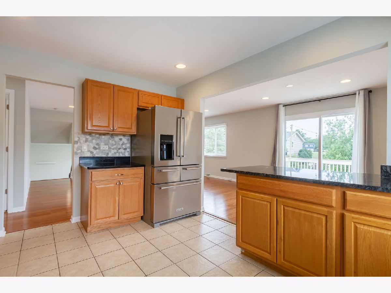
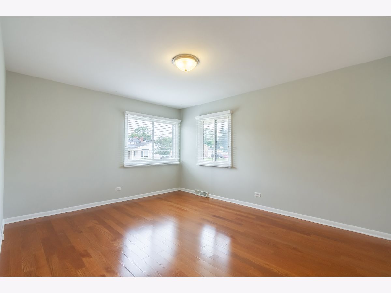
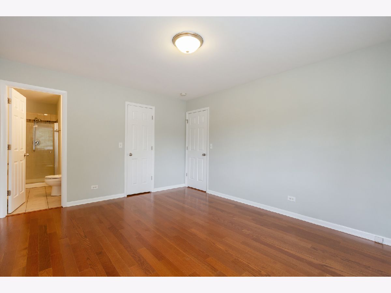
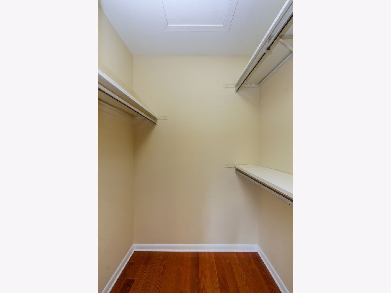
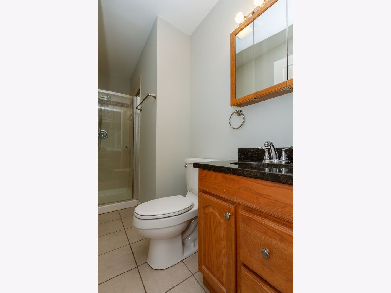
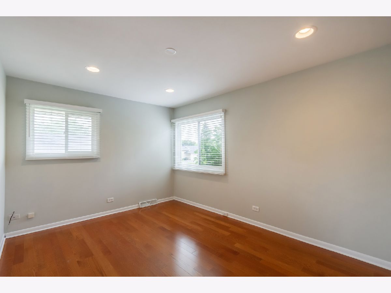
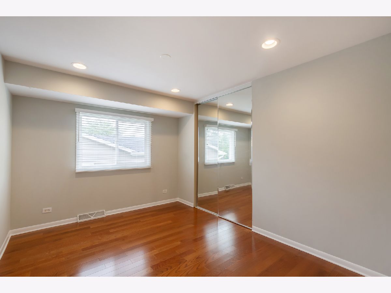
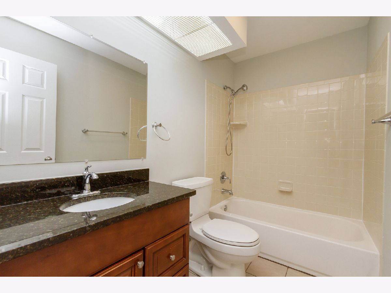
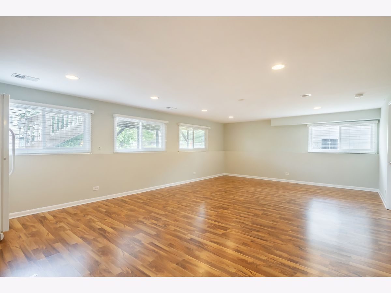
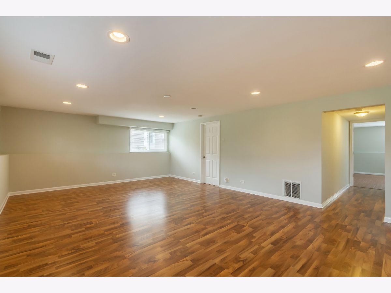
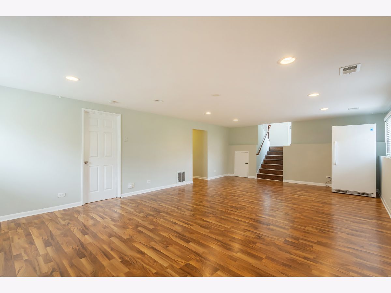
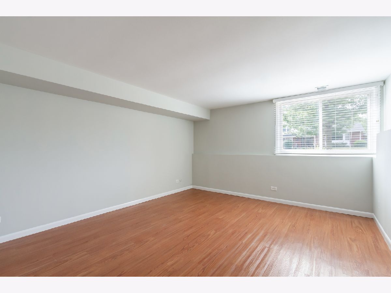
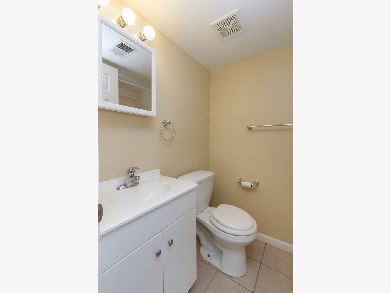
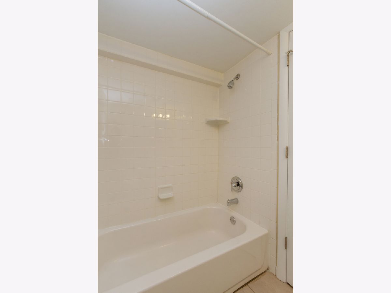
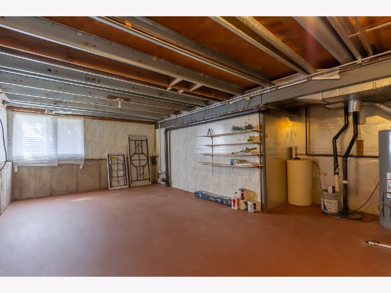
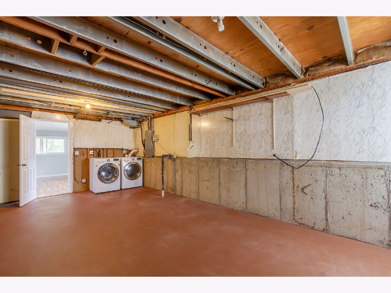
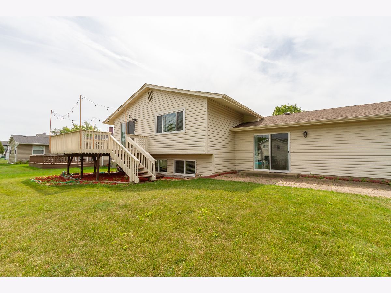
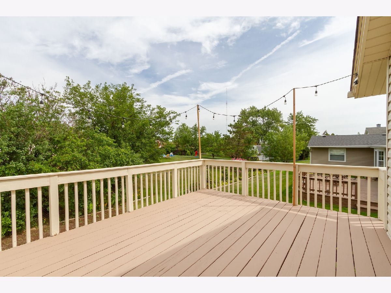
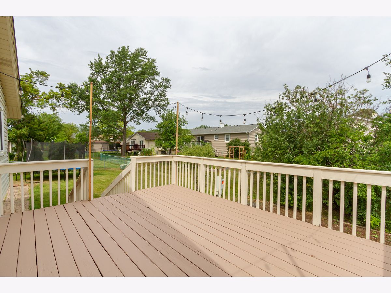
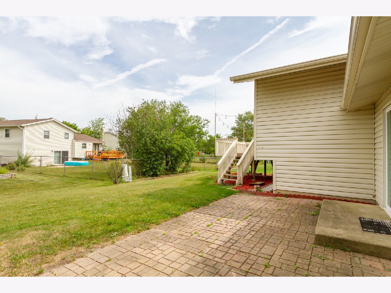
Room Specifics
Total Bedrooms: 4
Bedrooms Above Ground: 3
Bedrooms Below Ground: 1
Dimensions: —
Floor Type: Hardwood
Dimensions: —
Floor Type: Hardwood
Dimensions: —
Floor Type: —
Full Bathrooms: 3
Bathroom Amenities: —
Bathroom in Basement: 1
Rooms: Foyer,Storage
Basement Description: Partially Finished
Other Specifics
| 2 | |
| Concrete Perimeter | |
| Asphalt | |
| Deck, Patio | |
| — | |
| 8295 | |
| Unfinished | |
| Full | |
| Hardwood Floors, Wood Laminate Floors, Walk-In Closet(s) | |
| Range, Microwave, Dishwasher, Refrigerator, Washer, Dryer, Disposal, Stainless Steel Appliance(s) | |
| Not in DB | |
| — | |
| — | |
| — | |
| — |
Tax History
| Year | Property Taxes |
|---|---|
| 2015 | $7,783 |
| 2021 | $7,827 |
Contact Agent
Nearby Similar Homes
Nearby Sold Comparables
Contact Agent
Listing Provided By
RE/MAX Suburban



