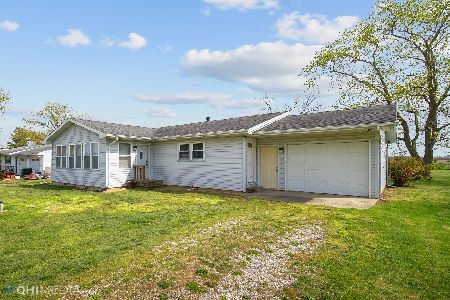1554 Quail Drive, Saint Anne, Illinois 60964
$187,500
|
Sold
|
|
| Status: | Closed |
| Sqft: | 2,540 |
| Cost/Sqft: | $73 |
| Beds: | 4 |
| Baths: | 2 |
| Year Built: | 1968 |
| Property Taxes: | $2,885 |
| Days On Market: | 3200 |
| Lot Size: | 0,00 |
Description
Here's your chance... Imagine coming home to this picture perfect, spacious 2540 sq ft home that shows like a model. Conveniently located only minutes away from expressways, schools, shopping, restaurants, farmer's markets and 3 golf courses including the Elks Club Golf course rated #8 in Illinois. Walking distance from children's playgrounds and only 10 miles away from the Bear's Training Camp. This home has been completely renovated with an all new open concept kitchen including all new cabinets, counter tops, SS appliances and flooring with French doors that open to a heated 4 seasons room with fireplace. Brand new roof, furnace and A/C unit, with warranties. This one of a kind home sits on a serene, professionally landscaped wooded lot, with a large deck, fire pits and patio to enjoy under the stars, and so much more! Don't miss the opportunity to call this your new dream home! Come see it today!!
Property Specifics
| Single Family | |
| — | |
| — | |
| 1968 | |
| None | |
| — | |
| No | |
| — |
| Kankakee | |
| — | |
| 0 / Not Applicable | |
| None | |
| Private Well | |
| Septic-Private | |
| 09601035 | |
| 12180740200200 |
Nearby Schools
| NAME: | DISTRICT: | DISTANCE: | |
|---|---|---|---|
|
Middle School
Kankakee Junior High School |
111 | Not in DB | |
|
High School
Kankakee High School |
111 | Not in DB | |
Property History
| DATE: | EVENT: | PRICE: | SOURCE: |
|---|---|---|---|
| 27 Oct, 2017 | Sold | $187,500 | MRED MLS |
| 29 Sep, 2017 | Under contract | $185,000 | MRED MLS |
| — | Last price change | $189,900 | MRED MLS |
| 20 Apr, 2017 | Listed for sale | $215,000 | MRED MLS |
Room Specifics
Total Bedrooms: 4
Bedrooms Above Ground: 4
Bedrooms Below Ground: 0
Dimensions: —
Floor Type: Hardwood
Dimensions: —
Floor Type: Hardwood
Dimensions: —
Floor Type: Hardwood
Full Bathrooms: 2
Bathroom Amenities: Double Sink,Soaking Tub
Bathroom in Basement: 0
Rooms: Recreation Room,Heated Sun Room
Basement Description: None
Other Specifics
| 2 | |
| Concrete Perimeter | |
| Asphalt | |
| Deck, Porch | |
| — | |
| 100X165 | |
| Unfinished | |
| None | |
| Hardwood Floors, Wood Laminate Floors | |
| Range, Microwave, Dishwasher, High End Refrigerator, Stainless Steel Appliance(s), Range Hood | |
| Not in DB | |
| — | |
| — | |
| — | |
| Wood Burning, Electric |
Tax History
| Year | Property Taxes |
|---|---|
| 2017 | $2,885 |
Contact Agent
Nearby Similar Homes
Nearby Sold Comparables
Contact Agent
Listing Provided By
Baird & Warner




