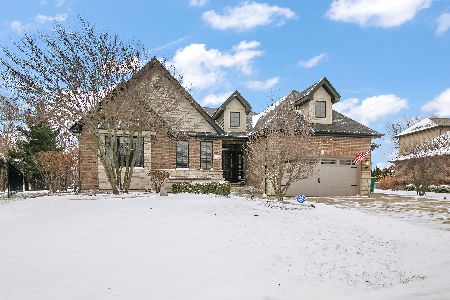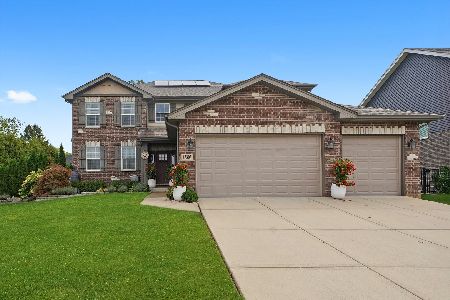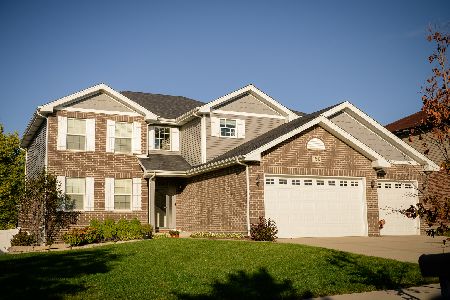15542 Red Bud Lane, Lockport, Illinois 60441
$375,000
|
Sold
|
|
| Status: | Closed |
| Sqft: | 3,000 |
| Cost/Sqft: | $128 |
| Beds: | 4 |
| Baths: | 3 |
| Year Built: | 2016 |
| Property Taxes: | $0 |
| Days On Market: | 3772 |
| Lot Size: | 0,25 |
Description
You will be impressed with this beautiful 2 story home, ready for delivery. Conveniently located close to shopping, restaurants & I355. Beautifully designed with all the upgrades that today's buyers are seeking. Encompassing 3000 square feet of finished living space, plus a full deep lookout basement with roughed in plumbing. Adorned with a bright open floor plan with oversized white trim, doors, designer ceilings & hardwood floors on the first level. Lovely formal dining room with wainscoting. Preparing meals is effortless in the spacious kitchen complete with granite counters/island, custom cabinetry, tile backsplash, stainless appliance & walk-in pantry. After dinner relax & cozy up to the gas fireplace in your family room with oversized windows. The upper level offers a convenient 2nd floor laundry room & 4 large bedrooms. The master suite consists of a room size walk-in closet as well as a spa bath. This home has it all!
Property Specifics
| Single Family | |
| — | |
| — | |
| 2016 | |
| Full,English | |
| 2 STORY | |
| No | |
| 0.25 |
| Will | |
| — | |
| 21 / Monthly | |
| None | |
| Public | |
| Public Sewer | |
| 09044729 | |
| 1605183030230000 |
Nearby Schools
| NAME: | DISTRICT: | DISTANCE: | |
|---|---|---|---|
|
High School
Lockport Township High School |
205 | Not in DB | |
Property History
| DATE: | EVENT: | PRICE: | SOURCE: |
|---|---|---|---|
| 31 May, 2016 | Sold | $375,000 | MRED MLS |
| 23 Mar, 2016 | Under contract | $384,000 | MRED MLS |
| — | Last price change | $389,000 | MRED MLS |
| 21 Sep, 2015 | Listed for sale | $389,000 | MRED MLS |
| 9 Nov, 2020 | Sold | $409,000 | MRED MLS |
| 7 Oct, 2020 | Under contract | $414,999 | MRED MLS |
| 2 Oct, 2020 | Listed for sale | $414,999 | MRED MLS |
Room Specifics
Total Bedrooms: 4
Bedrooms Above Ground: 4
Bedrooms Below Ground: 0
Dimensions: —
Floor Type: Carpet
Dimensions: —
Floor Type: Carpet
Dimensions: —
Floor Type: Carpet
Full Bathrooms: 3
Bathroom Amenities: Separate Shower,Double Sink,Soaking Tub
Bathroom in Basement: 0
Rooms: No additional rooms
Basement Description: Unfinished,Bathroom Rough-In
Other Specifics
| 3 | |
| Concrete Perimeter | |
| Concrete | |
| Deck | |
| — | |
| 75X149X75X145 | |
| — | |
| Full | |
| Hardwood Floors, Second Floor Laundry | |
| Range, Microwave, Dishwasher, Refrigerator, Stainless Steel Appliance(s) | |
| Not in DB | |
| Sidewalks, Street Lights, Street Paved | |
| — | |
| — | |
| — |
Tax History
| Year | Property Taxes |
|---|---|
| 2020 | $10,876 |
Contact Agent
Nearby Similar Homes
Nearby Sold Comparables
Contact Agent
Listing Provided By
Century 21 Affiliated






