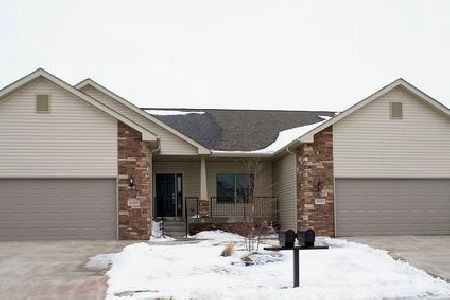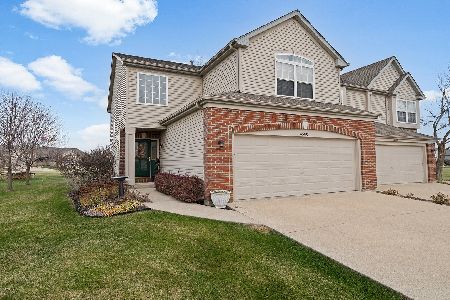15542 White Oak Drive, South Beloit, Illinois 61080
$219,000
|
Sold
|
|
| Status: | Closed |
| Sqft: | 2,509 |
| Cost/Sqft: | $90 |
| Beds: | 2 |
| Baths: | 3 |
| Year Built: | 2007 |
| Property Taxes: | $3,945 |
| Days On Market: | 2073 |
| Lot Size: | 0,00 |
Description
Ready to move into 3 bedroom, 3 bath condo with over 2,500 square feet of finished space. Gracious wood entry flows down the hallway into kitchen & dining room. Large kitchen with maple cabinets, granite countertops, and stainless steel appliances. Amazing master suite with walk-in closet and full bath with double sinks. Finished lower level offers a large third bedroom. Full bath & rec room/family room with garden windows & wet bar. 2 car garage and convenient access to walking path. Literally minutes to I-90 corridor.
Property Specifics
| Condos/Townhomes | |
| 1 | |
| — | |
| 2007 | |
| Full,English | |
| — | |
| No | |
| — |
| Winnebago | |
| — | |
| 185 / Monthly | |
| Lawn Care,Snow Removal | |
| Public | |
| Public Sewer | |
| 10718718 | |
| 0403483054 |
Nearby Schools
| NAME: | DISTRICT: | DISTANCE: | |
|---|---|---|---|
|
Grade School
Hononegah High School |
207 | — | |
|
Middle School
Hononegah High School |
207 | Not in DB | |
|
High School
Hononegah High School |
207 | Not in DB | |
Property History
| DATE: | EVENT: | PRICE: | SOURCE: |
|---|---|---|---|
| 27 Jul, 2020 | Sold | $219,000 | MRED MLS |
| 26 May, 2020 | Under contract | $224,900 | MRED MLS |
| 18 May, 2020 | Listed for sale | $224,900 | MRED MLS |
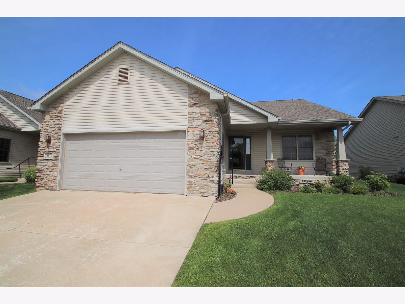
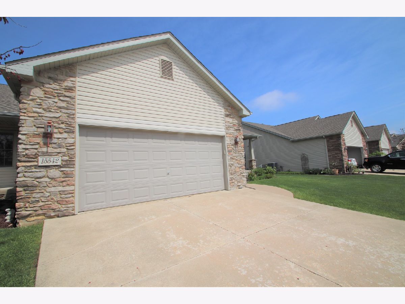
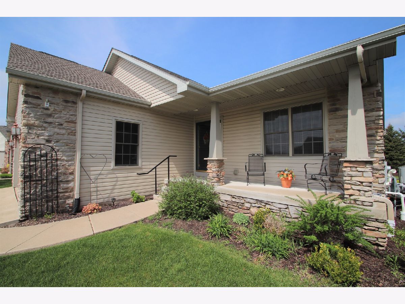
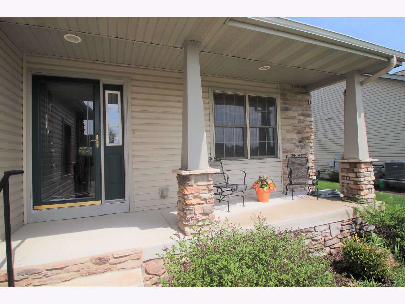
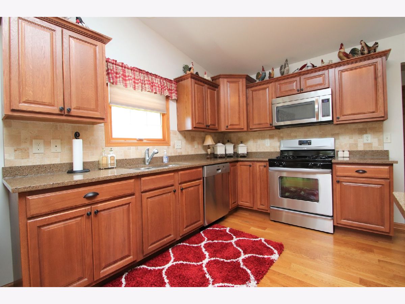
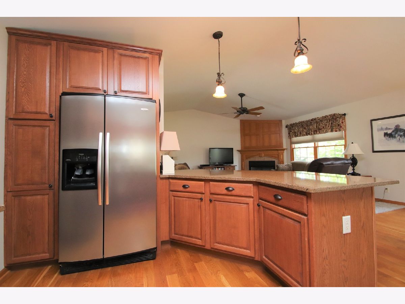
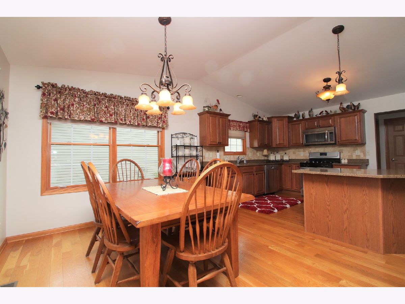
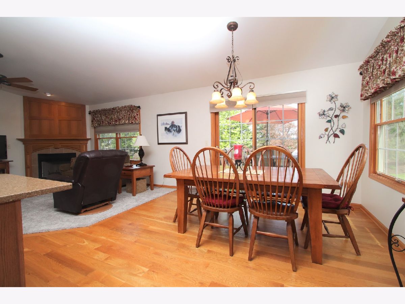
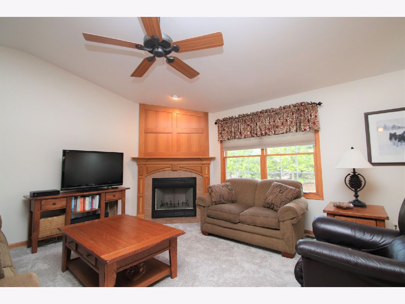
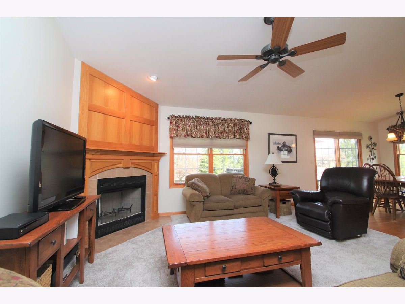
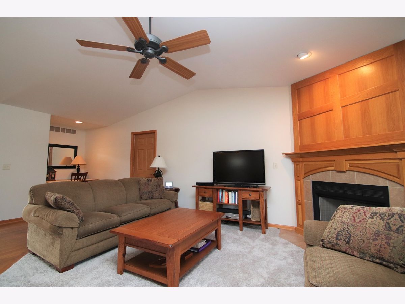
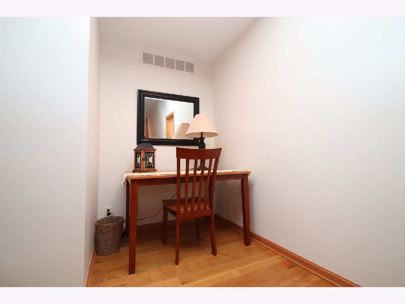
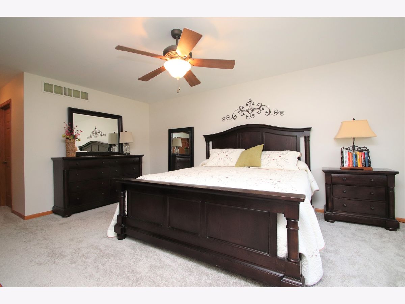
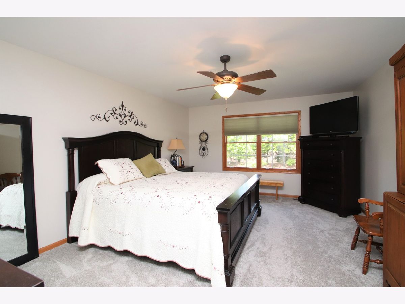
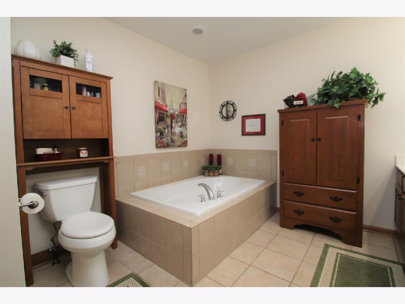
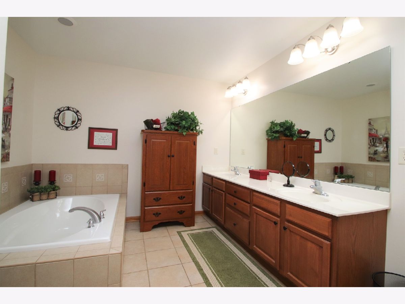
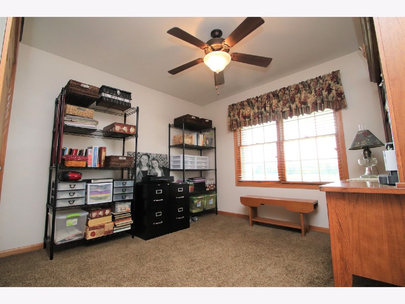
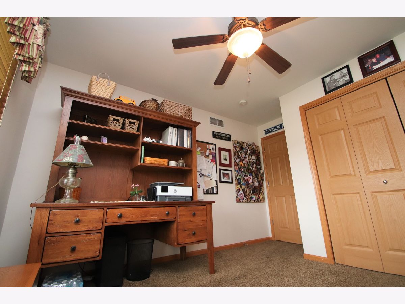
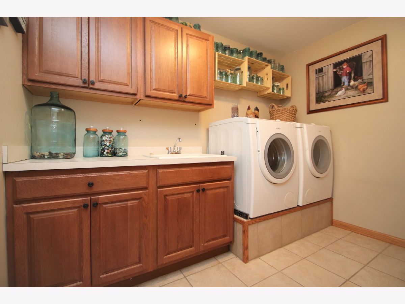
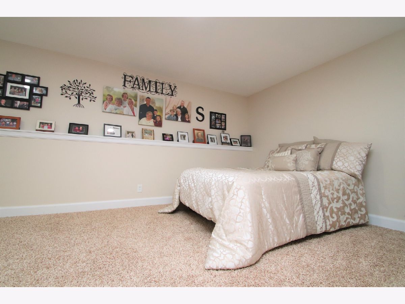
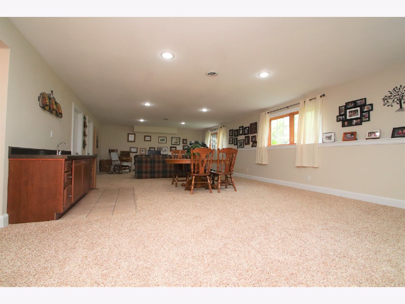
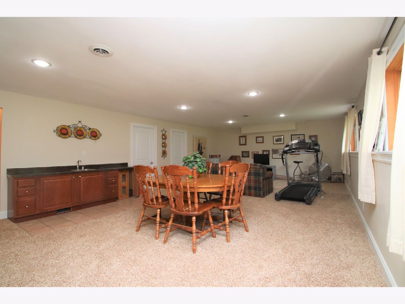
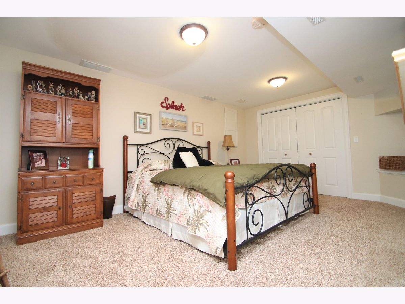
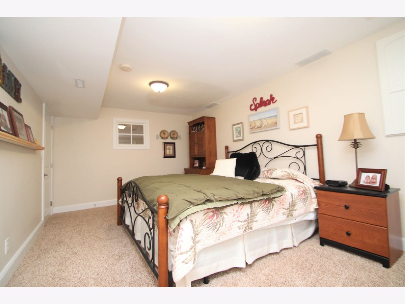
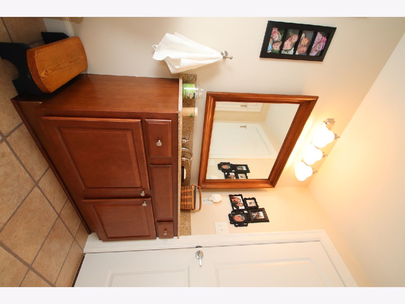
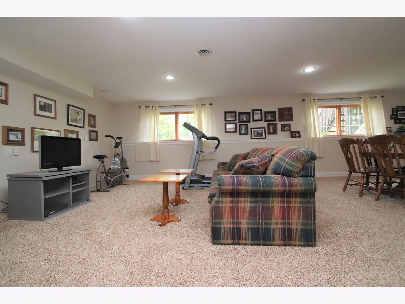
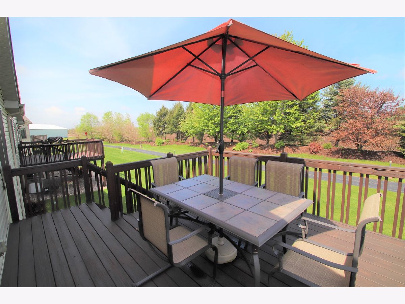
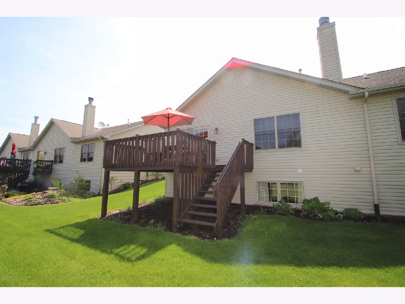
Room Specifics
Total Bedrooms: 3
Bedrooms Above Ground: 2
Bedrooms Below Ground: 1
Dimensions: —
Floor Type: —
Dimensions: —
Floor Type: —
Full Bathrooms: 3
Bathroom Amenities: —
Bathroom in Basement: 1
Rooms: Recreation Room
Basement Description: Partially Finished
Other Specifics
| 2.5 | |
| — | |
| — | |
| — | |
| — | |
| 0X0X0X0 | |
| — | |
| Full | |
| — | |
| — | |
| Not in DB | |
| — | |
| — | |
| — | |
| — |
Tax History
| Year | Property Taxes |
|---|---|
| 2020 | $3,945 |
Contact Agent
Nearby Similar Homes
Nearby Sold Comparables
Contact Agent
Listing Provided By
Dickerson & Nieman Realtors


