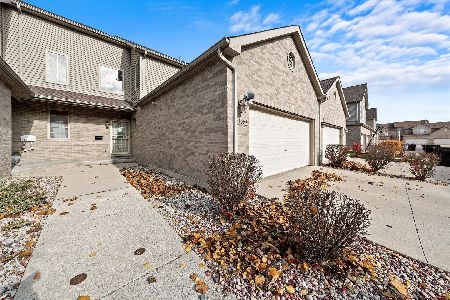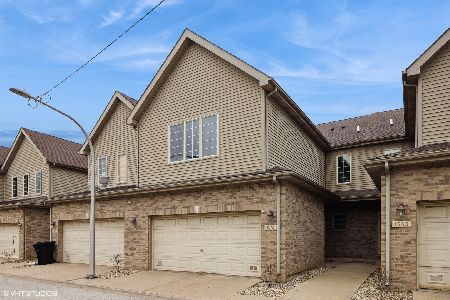1555 122nd Street, West Pullman, Chicago, Illinois 60643
$220,000
|
Sold
|
|
| Status: | Closed |
| Sqft: | 1,640 |
| Cost/Sqft: | $140 |
| Beds: | 2 |
| Baths: | 3 |
| Year Built: | 2004 |
| Property Taxes: | $5,640 |
| Days On Market: | 2524 |
| Lot Size: | 0,00 |
Description
AMAZING BUILDERS MODEL LOADED WITH EXTRAS. Great for city workers. Suburban Style Corner Ranch Townhome in Chicago. NEVER LIVED IN! Low Maintenance. Living Room with Gas Fireplace & Dining Room have Cathedral Ceilings. Hardwood Floors. Large Sharp Kitchen, next to Roomy Breakfast area. All upgraded Stainless Steel Appliances, Meganite countertops, Butchers cabinet, etc. Gorgeous Master Bedroom with Large Sitting Room, could be turned into 4th bedroom. California style walk in closet.Master Bath with separate shower, whirlpool tub and twin sinks. Huge Full Finished Basement with Additional Bedroom, Full Bathroom and Stereo Surround Sound. 2 Car Heated Garage. 5 Blocks to I-57 and 2 blocks to Metra Station. Well Maintained Subdivision. This Builders Model will totally impress you. See it TODAY. AS-IS Agent-Owned. Make an offer today!
Property Specifics
| Condos/Townhomes | |
| 1 | |
| — | |
| 2004 | |
| Full | |
| BARCELONA | |
| No | |
| — |
| Cook | |
| — | |
| 150 / Monthly | |
| Exterior Maintenance,Lawn Care,Snow Removal | |
| Lake Michigan | |
| Public Sewer | |
| 10272489 | |
| 25291100581001 |
Nearby Schools
| NAME: | DISTRICT: | DISTANCE: | |
|---|---|---|---|
|
High School
Morgan Park High School |
299 | Not in DB | |
Property History
| DATE: | EVENT: | PRICE: | SOURCE: |
|---|---|---|---|
| 22 Apr, 2019 | Sold | $220,000 | MRED MLS |
| 22 Feb, 2019 | Under contract | $229,900 | MRED MLS |
| 14 Feb, 2019 | Listed for sale | $229,900 | MRED MLS |
Room Specifics
Total Bedrooms: 3
Bedrooms Above Ground: 2
Bedrooms Below Ground: 1
Dimensions: —
Floor Type: Carpet
Dimensions: —
Floor Type: Carpet
Full Bathrooms: 3
Bathroom Amenities: Whirlpool,Double Sink
Bathroom in Basement: 1
Rooms: Breakfast Room,Recreation Room,Walk In Closet,Sitting Room
Basement Description: Finished
Other Specifics
| 2 | |
| Concrete Perimeter | |
| Concrete | |
| End Unit | |
| Corner Lot,Fenced Yard | |
| COMMON | |
| — | |
| Full | |
| Vaulted/Cathedral Ceilings, Hardwood Floors, First Floor Bedroom, First Floor Laundry, First Floor Full Bath, Storage | |
| Double Oven, Microwave, Dishwasher, Refrigerator, Stainless Steel Appliance(s) | |
| Not in DB | |
| — | |
| — | |
| — | |
| Gas Log |
Tax History
| Year | Property Taxes |
|---|---|
| 2019 | $5,640 |
Contact Agent
Nearby Similar Homes
Contact Agent
Listing Provided By
Baird & Warner






