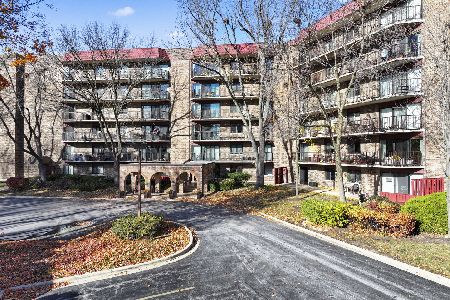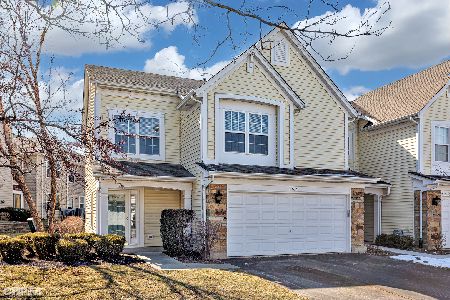1555 Baronet Lane, Palatine, Illinois 60074
$250,000
|
Sold
|
|
| Status: | Closed |
| Sqft: | 1,725 |
| Cost/Sqft: | $150 |
| Beds: | 3 |
| Baths: | 3 |
| Year Built: | 1996 |
| Property Taxes: | $5,771 |
| Days On Market: | 3554 |
| Lot Size: | 0,00 |
Description
Don't miss out on this Spacious 3 Bedroom/2.5 Bath Townhouse with Two Car Garage. This End Unit home has an additional Office/Nursery/4th Bedroom off of the Master Bedroom. This Townhouse is the Largest Model available and features a Two Story Living Room with a Cozy Wood-Burning Fireplace. Plenty of natural light shines into the Living Room and Lovely Eat-In Kitchen, which also has Hardwood Floors, Stainless Steel Appliances, and a Pantry. The Master Suite offers Full Bath w/Dual Sink Vanity & Large Walk In Closet. Second Floor Laundry Room. 2nd Bedroom also has Large Walk In Closet. Clean and Well Maintained! Conveniently located within walking distance to Arlington Park Metra Station!
Property Specifics
| Condos/Townhomes | |
| 2 | |
| — | |
| 1996 | |
| None | |
| DEERBROOK | |
| No | |
| — |
| Cook | |
| Coventry Park | |
| 197 / Monthly | |
| Insurance,Exterior Maintenance,Lawn Care,Snow Removal | |
| Lake Michigan | |
| Public Sewer | |
| 09173144 | |
| 02242030441172 |
Nearby Schools
| NAME: | DISTRICT: | DISTANCE: | |
|---|---|---|---|
|
Grade School
Winston Campus-elementary |
15 | — | |
|
Middle School
Winston Campus-junior High |
15 | Not in DB | |
|
High School
Palatine High School |
211 | Not in DB | |
Property History
| DATE: | EVENT: | PRICE: | SOURCE: |
|---|---|---|---|
| 13 Aug, 2009 | Sold | $255,000 | MRED MLS |
| 23 Jun, 2009 | Under contract | $274,900 | MRED MLS |
| 29 May, 2009 | Listed for sale | $274,900 | MRED MLS |
| 24 Jun, 2016 | Sold | $250,000 | MRED MLS |
| 5 May, 2016 | Under contract | $259,000 | MRED MLS |
| — | Last price change | $265,000 | MRED MLS |
| 22 Mar, 2016 | Listed for sale | $265,000 | MRED MLS |
Room Specifics
Total Bedrooms: 3
Bedrooms Above Ground: 3
Bedrooms Below Ground: 0
Dimensions: —
Floor Type: Carpet
Dimensions: —
Floor Type: Carpet
Full Bathrooms: 3
Bathroom Amenities: Double Sink
Bathroom in Basement: 0
Rooms: Eating Area,Nursery
Basement Description: None
Other Specifics
| 2 | |
| — | |
| — | |
| Patio, End Unit | |
| Corner Lot | |
| COMMON | |
| — | |
| Full | |
| Vaulted/Cathedral Ceilings, Hardwood Floors, First Floor Bedroom, Second Floor Laundry, Laundry Hook-Up in Unit | |
| Range, Microwave, Dishwasher, Refrigerator, Washer, Dryer, Disposal | |
| Not in DB | |
| — | |
| — | |
| — | |
| Wood Burning, Gas Starter |
Tax History
| Year | Property Taxes |
|---|---|
| 2009 | $4,400 |
| 2016 | $5,771 |
Contact Agent
Nearby Similar Homes
Nearby Sold Comparables
Contact Agent
Listing Provided By
Cornerstone Real Estate Inc.






